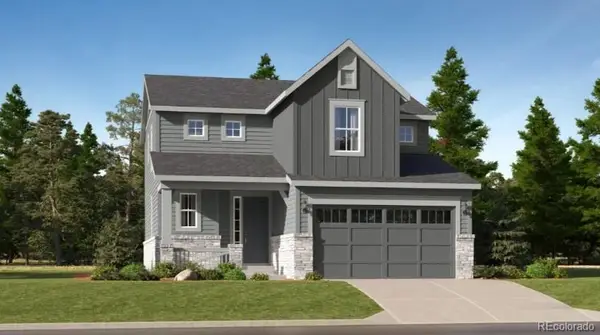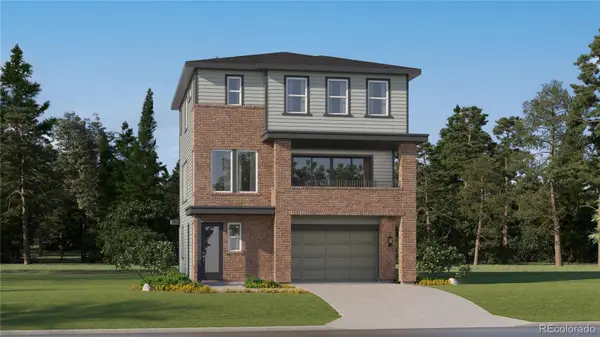16476 E Powers Place, Centennial, CO 80015
Local realty services provided by:Better Homes and Gardens Real Estate Kenney & Company
Listed by: elizabeth hotz, the hotz groupEHotz@DenverRealEstate.com,303-601-5253
Office: kentwood real estate dtc, llc.
MLS#:8348396
Source:ML
Price summary
- Price:$999,900
- Price per sq. ft.:$207.1
- Monthly HOA dues:$73
About this home
Welcome to this exceptional all-brick masterpiece, a former Parade of Homes model, in the prestigious Upper Knolls enclave of Piney Creek. This semi-custom home is a true showcase of luxury, space & craftsmanship. As you step through the impressive front entry, you are greeted by a bright & open layout boasting many elevated architectural details: coffered ceilings, custom masonry, gleaming wood floors, beautiful crown molding & floor-to-ceiling windows. You will love light filled formal dining room & dramatic two-story great room with soaring windows. Updated chef’s kitchen, equipped with newer stainless steel appliances, perfectly balances functionality and beauty. The main level also features a private study with custom finishes & a cozy family room anchored by a striking brick fireplace. The primary suite is complete with a 5-piece bath including a soaking tub, frameless glass shower with custom tile, an updated vanity & walk-in closet. Three generously sized secondary bedrooms share a full bathroom, ready for your personal touch. The finished basement has been recently updated, showcasing new flooring & wet bar. Expansive great/rec/media room features wood-beamed ceilings & custom hearth fireplace. A guest suite, game/bonus room & workshop/storage area complete this level. The true hallmark of this home is its sweeping private lot, located at the end of a quiet cul-de-sac. The oversized wrap-around, covered deck overlooks a park-like yard, framed by mature landscaping, offering ample space for gardening, children & pets. Oversized 3-car garage & extended driveway provide plenty of room for vehicles & guests. Enjoy top-tier Piney Creek amenities—pool, clubhouse, pickleball courts & playgrounds. Plus, you’re just minutes from Cherry Creek State Park, Trails Rec Center, dining, shopping & award-wining schools. This is a rare opportunity to own a home of timeless quality in the sought-after Piney Creek community.
Contact an agent
Home facts
- Year built:1987
- Listing ID #:8348396
Rooms and interior
- Bedrooms:5
- Total bathrooms:4
- Full bathrooms:3
- Half bathrooms:1
- Living area:4,828 sq. ft.
Heating and cooling
- Cooling:Central Air
- Heating:Forced Air
Structure and exterior
- Roof:Composition
- Year built:1987
- Building area:4,828 sq. ft.
- Lot area:0.39 Acres
Schools
- High school:Smoky Hill
- Middle school:Laredo
- Elementary school:Indian Ridge
Utilities
- Sewer:Public Sewer
Finances and disclosures
- Price:$999,900
- Price per sq. ft.:$207.1
- Tax amount:$5,516 (2024)
New listings near 16476 E Powers Place
- Coming Soon
 $570,000Coming Soon4 beds 3 baths
$570,000Coming Soon4 beds 3 baths20063 E Tufts Drive, Centennial, CO 80015
MLS# 4126759Listed by: MEGASTAR REALTY - New
 $659,150Active4 beds 4 baths2,434 sq. ft.
$659,150Active4 beds 4 baths2,434 sq. ft.7752 S Cherokee Trail, Centennial, CO 80016
MLS# 1702273Listed by: RE/MAX PROFESSIONALS - New
 $749,350Active3 beds 3 baths2,997 sq. ft.
$749,350Active3 beds 3 baths2,997 sq. ft.7807 S Cherokee Trail, Centennial, CO 80016
MLS# 2569640Listed by: RE/MAX PROFESSIONALS - New
 $420,000Active2 beds 2 baths1,136 sq. ft.
$420,000Active2 beds 2 baths1,136 sq. ft.6761 S Ivy Way #B4, Centennial, CO 80112
MLS# 4974468Listed by: HQ HOMES - New
 $502,695Active2 beds 2 baths1,099 sq. ft.
$502,695Active2 beds 2 baths1,099 sq. ft.7640 S Cherokee Trail, Centennial, CO 80016
MLS# 8202464Listed by: RE/MAX PROFESSIONALS - New
 $657,850Active4 beds 4 baths2,356 sq. ft.
$657,850Active4 beds 4 baths2,356 sq. ft.7772 S Cherokee Trail, Centennial, CO 80016
MLS# 9739354Listed by: RE/MAX PROFESSIONALS - New
 $470,000Active3 beds 2 baths1,431 sq. ft.
$470,000Active3 beds 2 baths1,431 sq. ft.5656 S Odessa Street, Centennial, CO 80015
MLS# 4166143Listed by: LEGACY 100 REAL ESTATE PARTNERS LLC - Coming Soon
 $369,000Coming Soon2 beds 3 baths
$369,000Coming Soon2 beds 3 baths8002 S Columbine Court, Centennial, CO 80122
MLS# 6596203Listed by: CENTURY 21 GOLDEN REAL ESTATE - New
 $950,000Active3 beds 3 baths4,637 sq. ft.
$950,000Active3 beds 3 baths4,637 sq. ft.7663 S Grape Street, Centennial, CO 80122
MLS# 6817668Listed by: THE STELLER GROUP, INC - New
 $945,000Active4 beds 3 baths4,592 sq. ft.
$945,000Active4 beds 3 baths4,592 sq. ft.8209 S Kearney Street, Centennial, CO 80112
MLS# 8224142Listed by: KELLER WILLIAMS ADVANTAGE REALTY LLC
