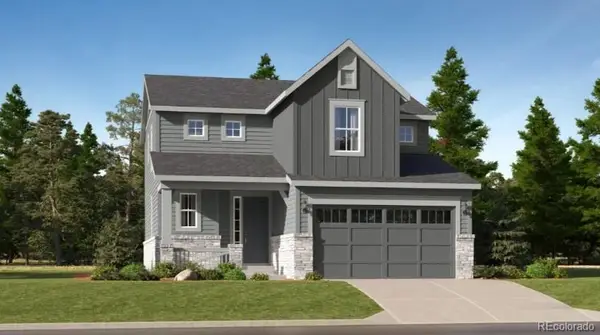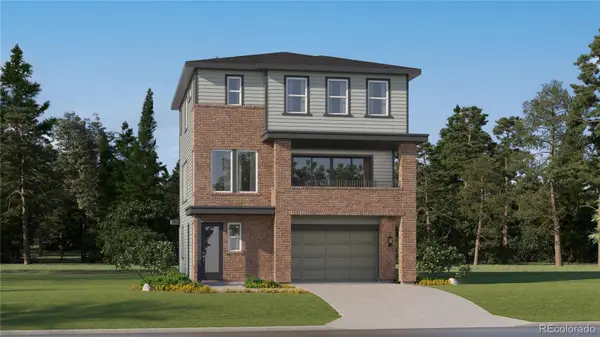1805 E Panama Drive, Centennial, CO 80121
Local realty services provided by:Better Homes and Gardens Real Estate Kenney & Company
Listed by: william knappbill.knapp@compass.com,303-877-0431
Office: compass - denver
MLS#:2535378
Source:ML
Price summary
- Price:$550,000
- Price per sq. ft.:$255.7
About this home
Sellers are offering $5,000 for use towards carpet replacement!! Welcome home to this amazing 4-bedroom ranch home in the heart of the vibrant Broadway Estates neighborhood. Just steps from Ben Franklin Pool & Sprayground, Milliken Park, DeKoevend Park, the scenic High Line Canal, and Gudy Gaskill Elementary, and minutes away from Streets at Southglenn. This home blends comfort, style, and convenience with main-level living featuring 3 spacious bedrooms, a fully renovated bathroom, and a bright, open-concept living and dining area. The kitchen flows seamlessly to a walkout covered patio overlooking a huge 0.24-acre lot. Bonus opportunity!! Seller owned solar panels transfer with the property, which greatly reduce energy costs. The separate entrance off the patio could be used as a private entry to the basement living area, making for a great rental or AirBnB opportunity (allowed in Centennial!). NO HOA!! The basement is fully finished basement with a massive second living area, counters/sink with opportunity to convert into a kitchenette, laundry room, a large fourth bedroom, and a versatile bonus room—ideal for guests, a home office, rental, or multigenerational living. The property sewer line was replaced in 2023, upstairs bathroom remodeled in 2021, HVAC installed in 2019, and the sprinkler lines are all professionally maintained. An oversized 2 car garage includes plenty of space for larger vehicles plus a work station. The oversized driveway includes an additional paved parking space. This home is move in ready, and has room for some sweat equity whether for yourself or as a rental opportunity. Perfectly located near various shopping, amenities, and schools, parks and open space, making this an ideal spot for any lifestyle.
Contact an agent
Home facts
- Year built:1963
- Listing ID #:2535378
Rooms and interior
- Bedrooms:4
- Total bathrooms:2
- Full bathrooms:1
- Living area:2,151 sq. ft.
Heating and cooling
- Cooling:Attic Fan, Central Air
- Heating:Forced Air
Structure and exterior
- Roof:Shingle
- Year built:1963
- Building area:2,151 sq. ft.
- Lot area:0.25 Acres
Schools
- High school:Littleton
- Middle school:Euclid
- Elementary school:Gudy Gaskill
Utilities
- Water:Public
- Sewer:Public Sewer
Finances and disclosures
- Price:$550,000
- Price per sq. ft.:$255.7
- Tax amount:$4,618 (2024)
New listings near 1805 E Panama Drive
- Coming Soon
 $570,000Coming Soon4 beds 3 baths
$570,000Coming Soon4 beds 3 baths20063 E Tufts Drive, Centennial, CO 80015
MLS# 4126759Listed by: MEGASTAR REALTY - New
 $659,150Active4 beds 4 baths2,434 sq. ft.
$659,150Active4 beds 4 baths2,434 sq. ft.7752 S Cherokee Trail, Centennial, CO 80016
MLS# 1702273Listed by: RE/MAX PROFESSIONALS - New
 $749,350Active3 beds 3 baths2,997 sq. ft.
$749,350Active3 beds 3 baths2,997 sq. ft.7807 S Cherokee Trail, Centennial, CO 80016
MLS# 2569640Listed by: RE/MAX PROFESSIONALS - New
 $420,000Active2 beds 2 baths1,136 sq. ft.
$420,000Active2 beds 2 baths1,136 sq. ft.6761 S Ivy Way #B4, Centennial, CO 80112
MLS# 4974468Listed by: HQ HOMES - New
 $502,695Active2 beds 2 baths1,099 sq. ft.
$502,695Active2 beds 2 baths1,099 sq. ft.7640 S Cherokee Trail, Centennial, CO 80016
MLS# 8202464Listed by: RE/MAX PROFESSIONALS - New
 $657,850Active4 beds 4 baths2,356 sq. ft.
$657,850Active4 beds 4 baths2,356 sq. ft.7772 S Cherokee Trail, Centennial, CO 80016
MLS# 9739354Listed by: RE/MAX PROFESSIONALS - New
 $470,000Active3 beds 2 baths1,431 sq. ft.
$470,000Active3 beds 2 baths1,431 sq. ft.5656 S Odessa Street, Centennial, CO 80015
MLS# 4166143Listed by: LEGACY 100 REAL ESTATE PARTNERS LLC - Coming Soon
 $369,000Coming Soon2 beds 3 baths
$369,000Coming Soon2 beds 3 baths8002 S Columbine Court, Centennial, CO 80122
MLS# 6596203Listed by: CENTURY 21 GOLDEN REAL ESTATE - New
 $950,000Active3 beds 3 baths4,637 sq. ft.
$950,000Active3 beds 3 baths4,637 sq. ft.7663 S Grape Street, Centennial, CO 80122
MLS# 6817668Listed by: THE STELLER GROUP, INC - New
 $945,000Active4 beds 3 baths4,592 sq. ft.
$945,000Active4 beds 3 baths4,592 sq. ft.8209 S Kearney Street, Centennial, CO 80112
MLS# 8224142Listed by: KELLER WILLIAMS ADVANTAGE REALTY LLC
