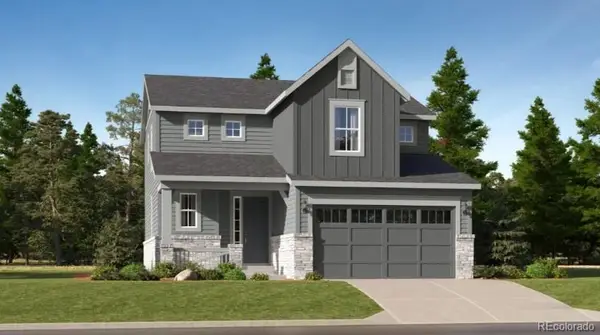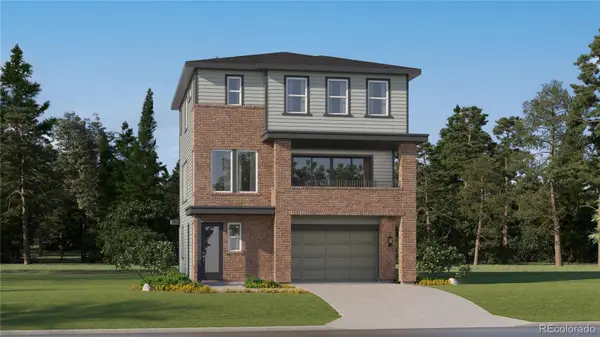18450 E Powers Place, Centennial, CO 80015
Local realty services provided by:Better Homes and Gardens Real Estate Kenney & Company
18450 E Powers Place,Centennial, CO 80015
$664,375
- 5 Beds
- 4 Baths
- 4,028 sq. ft.
- Single family
- Active
Listed by: debbie vandredebbie@vandreproperties.com,303-517-0891
Office: homesmart
MLS#:8441372
Source:ML
Price summary
- Price:$664,375
- Price per sq. ft.:$164.94
- Monthly HOA dues:$77
About this home
Spacious 5-bedroom, 4-bath home in The Highlands at Piney Creek with room to spread out and make it your own! Enjoy soaring ceilings, generously sized rooms, and a 3-car garage with heater. The main level features engineered wood and tile flooring, a double-sided fireplace, and a large dining room perfect for gatherings. The kitchen offers ample cabinetry and counter space, double ovens ideal for everyday living or entertaining. Upstairs, the oversized primary suite includes a separate dressing room and a gutted ensuite bath ready for your custom touch. Jack-and-Jill bath connects additional upstairs bedrooms and upper level laundry. Recent updates include a new furnace and A/C (2020), a 5-year-old water heater, and windows under 10 years old. Some finish work is still needed in the lower-level family room ceiling due to a previous leak from primary bath, but the value is here—priced to sell! Located in the desirable Cherry Creek School District, with easy access to shopping, highways, public transit, and the neighborhood pool.
Contact an agent
Home facts
- Year built:1996
- Listing ID #:8441372
Rooms and interior
- Bedrooms:5
- Total bathrooms:4
- Full bathrooms:3
- Living area:4,028 sq. ft.
Heating and cooling
- Cooling:Central Air
- Heating:Forced Air, Solar
Structure and exterior
- Roof:Composition
- Year built:1996
- Building area:4,028 sq. ft.
- Lot area:0.23 Acres
Schools
- High school:Grandview
- Middle school:Falcon Creek
- Elementary school:Trails West
Utilities
- Water:Public
- Sewer:Public Sewer
Finances and disclosures
- Price:$664,375
- Price per sq. ft.:$164.94
- Tax amount:$6,128 (2024)
New listings near 18450 E Powers Place
- New
 $570,000Active4 beds 3 baths2,306 sq. ft.
$570,000Active4 beds 3 baths2,306 sq. ft.20063 E Tufts Drive, Centennial, CO 80015
MLS# 4126759Listed by: MEGASTAR REALTY - New
 $659,150Active4 beds 4 baths2,434 sq. ft.
$659,150Active4 beds 4 baths2,434 sq. ft.7752 S Cherokee Trail, Centennial, CO 80016
MLS# 1702273Listed by: RE/MAX PROFESSIONALS - New
 $749,350Active3 beds 3 baths2,997 sq. ft.
$749,350Active3 beds 3 baths2,997 sq. ft.7807 S Cherokee Trail, Centennial, CO 80016
MLS# 2569640Listed by: RE/MAX PROFESSIONALS - New
 $420,000Active2 beds 2 baths1,136 sq. ft.
$420,000Active2 beds 2 baths1,136 sq. ft.6761 S Ivy Way #B4, Centennial, CO 80112
MLS# 4974468Listed by: HQ HOMES - New
 $502,695Active2 beds 2 baths1,099 sq. ft.
$502,695Active2 beds 2 baths1,099 sq. ft.7640 S Cherokee Trail, Centennial, CO 80016
MLS# 8202464Listed by: RE/MAX PROFESSIONALS - New
 $657,850Active4 beds 4 baths2,356 sq. ft.
$657,850Active4 beds 4 baths2,356 sq. ft.7772 S Cherokee Trail, Centennial, CO 80016
MLS# 9739354Listed by: RE/MAX PROFESSIONALS - New
 $470,000Active3 beds 2 baths1,431 sq. ft.
$470,000Active3 beds 2 baths1,431 sq. ft.5656 S Odessa Street, Centennial, CO 80015
MLS# 4166143Listed by: LEGACY 100 REAL ESTATE PARTNERS LLC - New
 $369,000Active2 beds 3 baths1,367 sq. ft.
$369,000Active2 beds 3 baths1,367 sq. ft.8002 S Columbine Court, Centennial, CO 80122
MLS# 6596203Listed by: CENTURY 21 GOLDEN REAL ESTATE - New
 $950,000Active3 beds 3 baths4,637 sq. ft.
$950,000Active3 beds 3 baths4,637 sq. ft.7663 S Grape Street, Centennial, CO 80122
MLS# 6817668Listed by: THE STELLER GROUP, INC - New
 $945,000Active4 beds 3 baths4,592 sq. ft.
$945,000Active4 beds 3 baths4,592 sq. ft.8209 S Kearney Street, Centennial, CO 80112
MLS# 8224142Listed by: KELLER WILLIAMS ADVANTAGE REALTY LLC
