19815 E Progress Lane, Centennial, CO 80015
Local realty services provided by:Better Homes and Gardens Real Estate Kenney & Company
Upcoming open houses
- Sat, Sep 2702:00 pm - 04:00 pm
Listed by:lori gajarsky303-994-9858
Office:lokation real estate
MLS#:8007997
Source:ML
Price summary
- Price:$695,000
- Price per sq. ft.:$197.61
- Monthly HOA dues:$48.75
About this home
Welcome to 19815 E Progress Lane – Your Updated Oasis on a Quiet Cul-de-Sac
Tucked away on a peaceful cul-de-sac, this beautifully refreshed home offers the perfect combination of style, comfort, and convenience. Nearly every detail has been thoughtfully updated to provide peace of mind and modern living. The brand-new roof (2025) and shaded deck (2024) set the stage for years of enjoyment, while the fresh exterior paint (2023) enhances the curb appeal. Inside, the stunning kitchen, new flooring, and plush carpet (2022) create a warm and inviting atmosphere.
Additional upgrades include new appliances (2024), a furnace and A/C installed in 2020, and practical features such as a whole-house generator, water softener, and reverse osmosis system. These enhancements ensure not only comfort but also long-term value.
The spacious deck overlooking mature trees is ideal for morning coffee or evening gatherings, making this home perfect for both quiet moments and entertaining. With Southlands just ten minutes away for shopping and dining, and easy access to E-470 for commuting to downtown Denver or DIA, the location is as convenient as it is charming.
This home is truly move-in ready and offers everything today’s buyer is looking for.
Don’t miss your chance to make this gem your own!
Contact an agent
Home facts
- Year built:1993
- Listing ID #:8007997
Rooms and interior
- Bedrooms:5
- Total bathrooms:4
- Full bathrooms:2
- Living area:3,517 sq. ft.
Heating and cooling
- Cooling:Air Conditioning-Room
- Heating:Forced Air
Structure and exterior
- Roof:Composition
- Year built:1993
- Building area:3,517 sq. ft.
- Lot area:0.2 Acres
Schools
- High school:Eaglecrest
- Middle school:Thunder Ridge
- Elementary school:Peakview
Utilities
- Water:Public
- Sewer:Public Sewer
Finances and disclosures
- Price:$695,000
- Price per sq. ft.:$197.61
- Tax amount:$4,502 (2024)
New listings near 19815 E Progress Lane
- New
 $645,000Active3 beds 3 baths2,909 sq. ft.
$645,000Active3 beds 3 baths2,909 sq. ft.2145 E Nichols Drive, Centennial, CO 80122
MLS# 8557996Listed by: ORNELAS PROPERTY MANAGEMENT LLC - Coming Soon
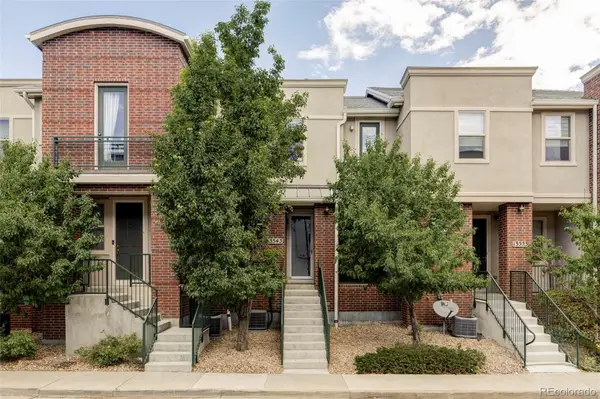 $525,000Coming Soon3 beds 3 baths
$525,000Coming Soon3 beds 3 baths13543 E Longview Avenue, Englewood, CO 80111
MLS# 7060860Listed by: COMPASS - DENVER - Coming Soon
 $500,000Coming Soon3 beds 3 baths
$500,000Coming Soon3 beds 3 baths7566 S Cove Circle, Centennial, CO 80122
MLS# 5184562Listed by: BERKSHIRE HATHAWAY HOMESERVICES ROCKY MOUNTAIN, REALTORS - New
 $1,595,000Active5 beds 5 baths5,096 sq. ft.
$1,595,000Active5 beds 5 baths5,096 sq. ft.5587 E Mineral Place, Centennial, CO 80122
MLS# 8940008Listed by: COMPASS - DENVER - Open Sun, 11am to 1pmNew
 $950,000Active4 beds 4 baths3,290 sq. ft.
$950,000Active4 beds 4 baths3,290 sq. ft.7454 S Glencoe Way, Centennial, CO 80122
MLS# 8413287Listed by: RE/MAX PROFESSIONALS - New
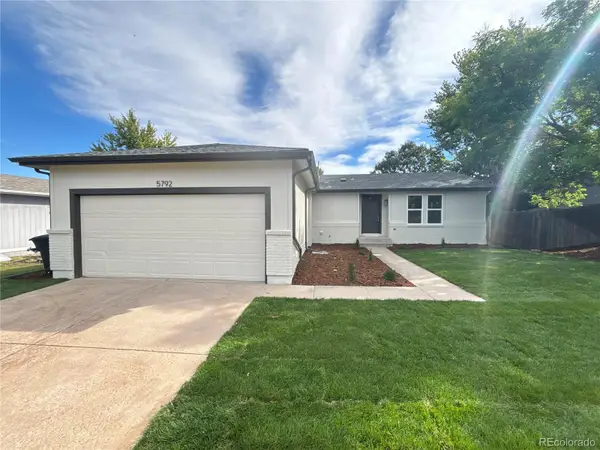 $525,000Active4 beds 2 baths2,560 sq. ft.
$525,000Active4 beds 2 baths2,560 sq. ft.5792 S Quemoy Circle, Centennial, CO 80015
MLS# 5393630Listed by: JDI INVESTMENTS - New
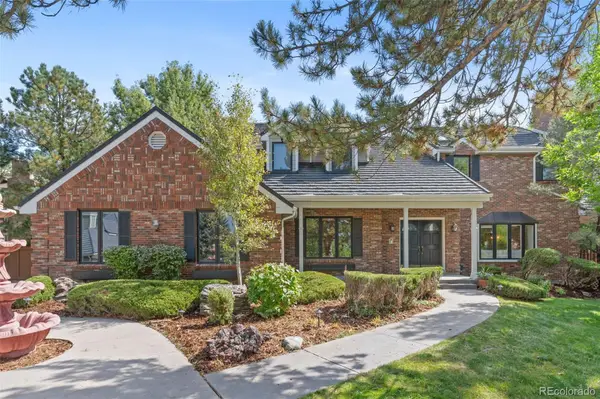 $999,900Active5 beds 4 baths4,828 sq. ft.
$999,900Active5 beds 4 baths4,828 sq. ft.16476 E Powers Place, Centennial, CO 80015
MLS# 8348396Listed by: KENTWOOD REAL ESTATE DTC, LLC - Open Sun, 12 to 2pmNew
 $750,000Active3 beds 3 baths2,728 sq. ft.
$750,000Active3 beds 3 baths2,728 sq. ft.7276 S Ivanhoe Court, Centennial, CO 80112
MLS# 7666240Listed by: COLDWELL BANKER REALTY 24 - New
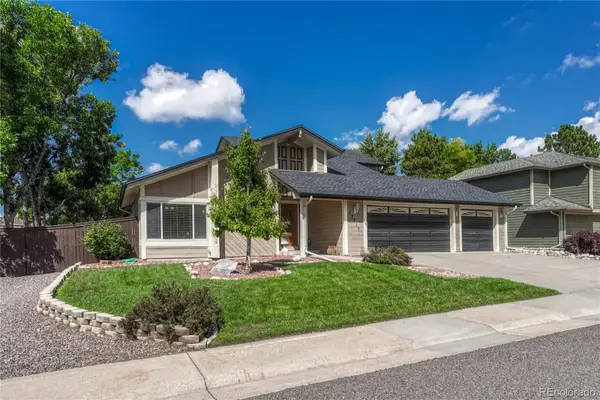 $664,900Active3 beds 3 baths3,771 sq. ft.
$664,900Active3 beds 3 baths3,771 sq. ft.17717 E Crestridge Place, Centennial, CO 80015
MLS# 4774198Listed by: STELLAR CHOICE REAL ESTATE - New
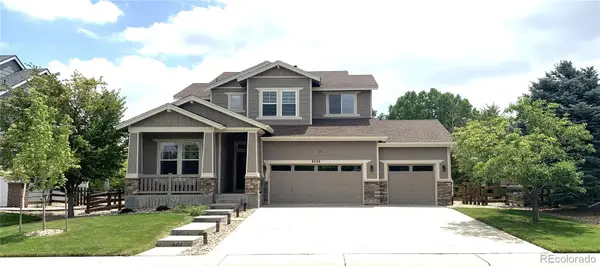 $949,900Active3 beds 3 baths3,460 sq. ft.
$949,900Active3 beds 3 baths3,460 sq. ft.6526 S Abilene Street, Englewood, CO 80111
MLS# 8661321Listed by: BROKERS GUILD HOMES
