21258 E Powers Place, Centennial, CO 80015
Local realty services provided by:Better Homes and Gardens Real Estate Kenney & Company
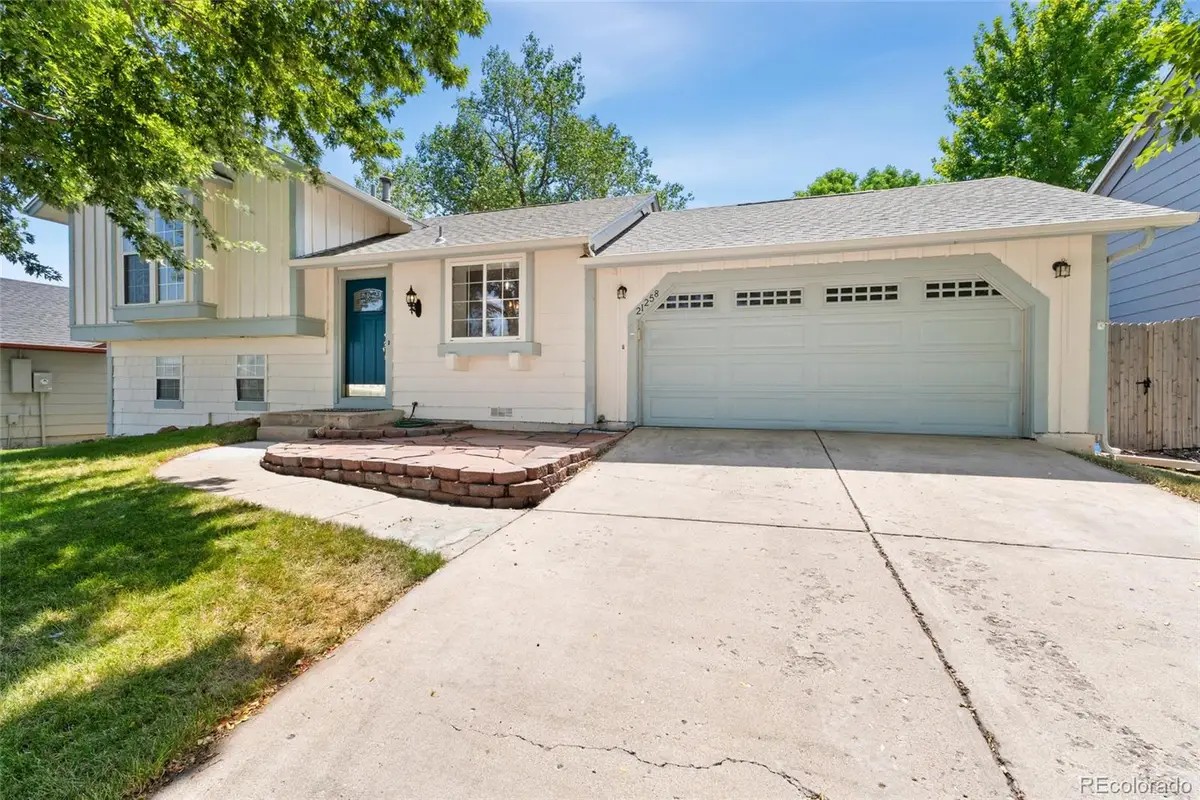
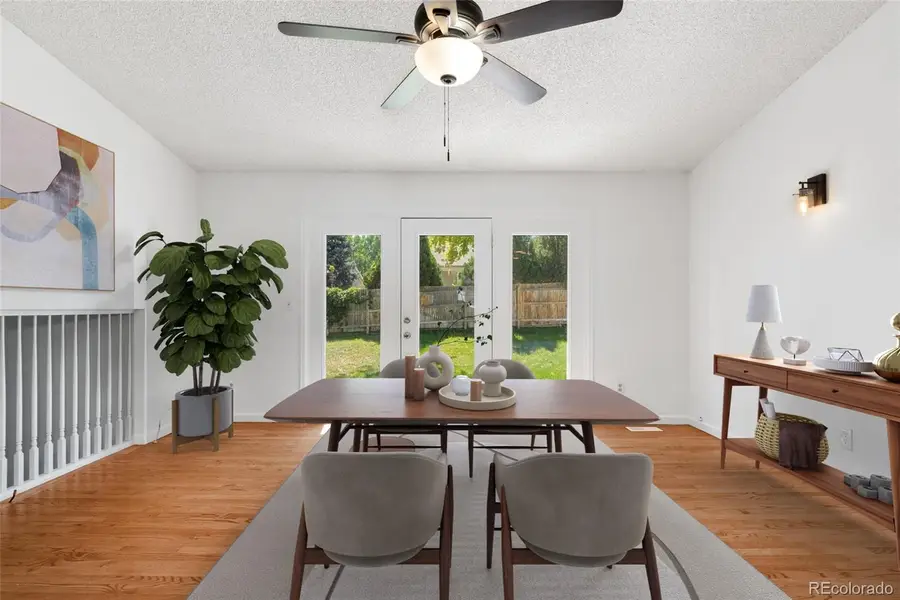
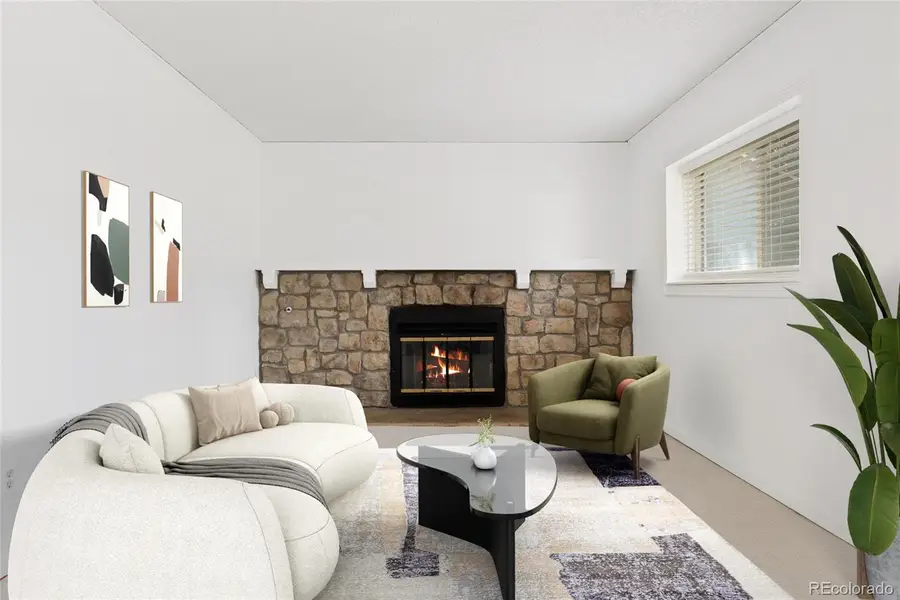
21258 E Powers Place,Centennial, CO 80015
$489,900
- 3 Beds
- 2 Baths
- 1,431 sq. ft.
- Single family
- Active
Listed by:steven izzisteven.izzi@redfin.com,720-840-1118
Office:redfin corporation
MLS#:2102657
Source:ML
Price summary
- Price:$489,900
- Price per sq. ft.:$342.35
About this home
This inviting home features an open main floor plan with warm hardwood flooring that flows seamlessly from the living spaces to the kitchen and dining area, which connects directly to the backyard. The kitchen strikes a perfect balance of traditional warmth and modern touches, with rich medium-brown raised-panel cabinets, light quartz countertops, a white geometric tile backsplash, and a built-in wine rack. Natural light pours in through a large window above the sink, and a contemporary pendant light adds a subtle accent. A functional layout provides ample counter space and storage. The lower level includes a cozy family room with a fireplace, a third bedroom, laundry closet, and an additional bathroom. Upstairs, two bedrooms share a full bathroom. Recent updates include a remodeled kitchen and dining area, as well as front and backyard patios with steps, completed approximately five years ago. The property offers a large enclosed backyard shaded by mature trees, providing a peaceful and private setting, along with an oversized one-story 10x20 shed with wood siding, electricity, and lighting. Designed with comfort and practicality in mind, the home enjoys a quiet location near parks for outdoor recreation, convenient shopping and dining options, and easy access to major roads and public transportation. Settle in and enjoy the space!
Contact an agent
Home facts
- Year built:1983
- Listing Id #:2102657
Rooms and interior
- Bedrooms:3
- Total bathrooms:2
- Full bathrooms:1
- Living area:1,431 sq. ft.
Heating and cooling
- Cooling:Central Air
- Heating:Forced Air
Structure and exterior
- Roof:Shingle
- Year built:1983
- Building area:1,431 sq. ft.
- Lot area:0.15 Acres
Schools
- High school:Cherokee Trail
- Middle school:Thunder Ridge
- Elementary school:Canyon Creek
Utilities
- Water:Public
- Sewer:Public Sewer
Finances and disclosures
- Price:$489,900
- Price per sq. ft.:$342.35
- Tax amount:$3,245 (2024)
New listings near 21258 E Powers Place
- New
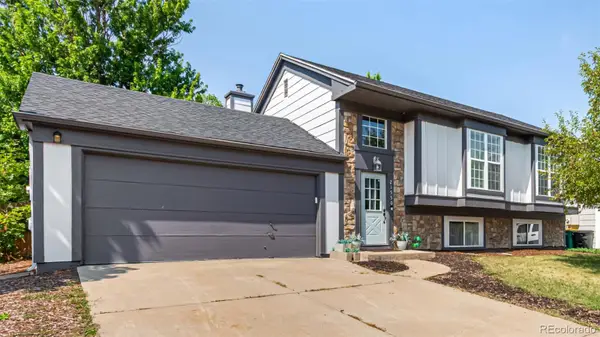 $560,000Active4 beds 2 baths1,858 sq. ft.
$560,000Active4 beds 2 baths1,858 sq. ft.21550 E Alamo Place, Centennial, CO 80015
MLS# 7191127Listed by: KELLER WILLIAMS ADVANTAGE REALTY LLC - New
 $1,150,000Active4 beds 4 baths3,642 sq. ft.
$1,150,000Active4 beds 4 baths3,642 sq. ft.8056 S Krameria Way, Centennial, CO 80112
MLS# 4764375Listed by: RE/MAX PROFESSIONALS - Open Sat, 11am to 1pmNew
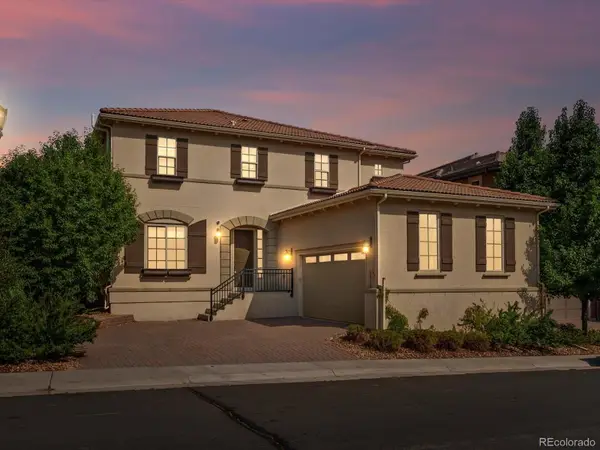 $1,495,000Active5 beds 4 baths4,968 sq. ft.
$1,495,000Active5 beds 4 baths4,968 sq. ft.5956 S Olive Circle, Centennial, CO 80111
MLS# 6016986Listed by: THE AGENCY - DENVER - Open Sat, 2 to 4pmNew
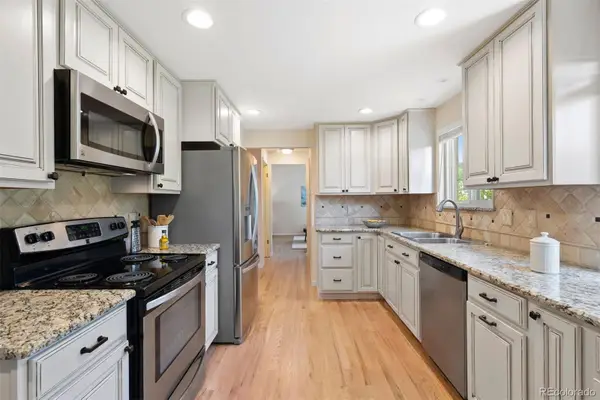 $625,000Active4 beds 3 baths2,637 sq. ft.
$625,000Active4 beds 3 baths2,637 sq. ft.3896 E Fair Place, Centennial, CO 80121
MLS# 7140962Listed by: LIV SOTHEBY'S INTERNATIONAL REALTY - New
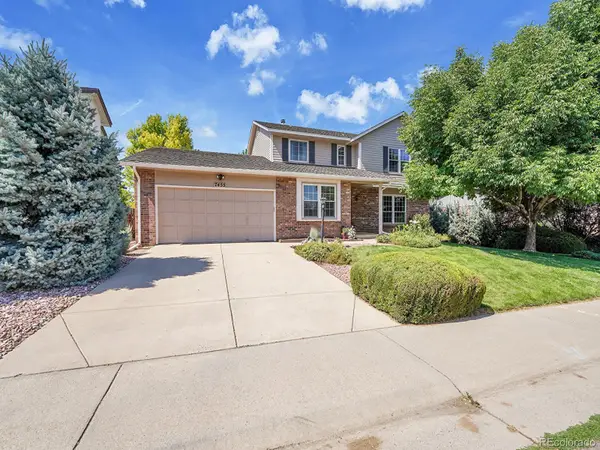 $899,000Active4 beds 3 baths3,695 sq. ft.
$899,000Active4 beds 3 baths3,695 sq. ft.7455 S Milwaukee Way, Centennial, CO 80122
MLS# 9650541Listed by: THE STELLER GROUP, INC - Open Sat, 12 to 3pmNew
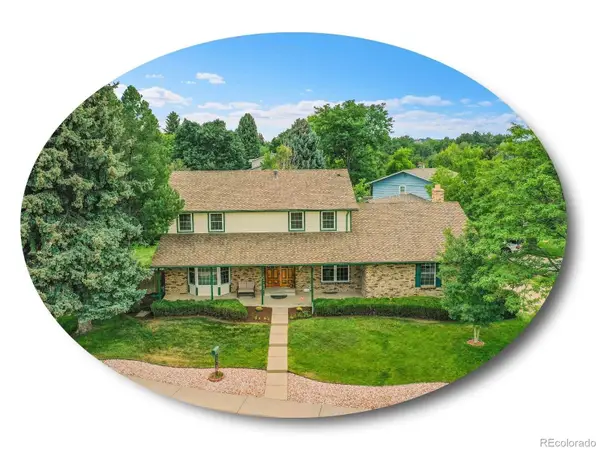 $799,000Active6 beds 4 baths4,027 sq. ft.
$799,000Active6 beds 4 baths4,027 sq. ft.7783 S Jackson Circle, Centennial, CO 80122
MLS# 7353634Listed by: THE STELLER GROUP, INC - New
 $939,000Active7 beds 4 baths4,943 sq. ft.
$939,000Active7 beds 4 baths4,943 sq. ft.15916 E Crestridge Place, Aurora, CO 80015
MLS# 5611591Listed by: MADISON & COMPANY PROPERTIES - New
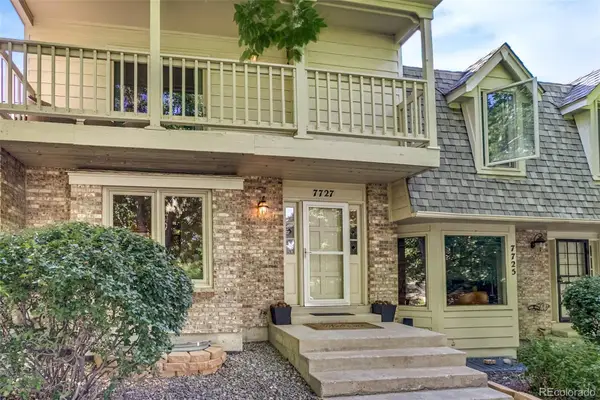 $530,000Active4 beds 4 baths2,304 sq. ft.
$530,000Active4 beds 4 baths2,304 sq. ft.7727 S Cove Circle, Centennial, CO 80122
MLS# 6316658Listed by: REALTY ONE GROUP PREMIER COLORADO - Coming Soon
 $699,900Coming Soon3 beds 3 baths
$699,900Coming Soon3 beds 3 baths20768 E Fair Lane, Centennial, CO 80016
MLS# 8773727Listed by: MB SANDI HEWINS & ASSOCIATES INC
