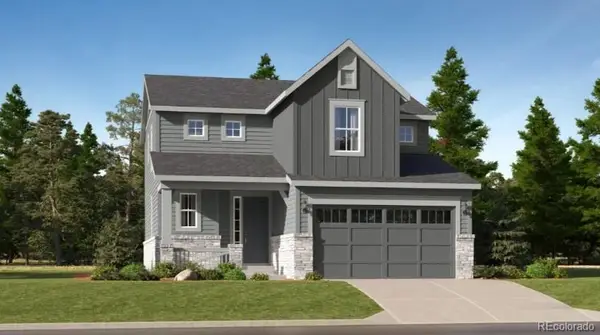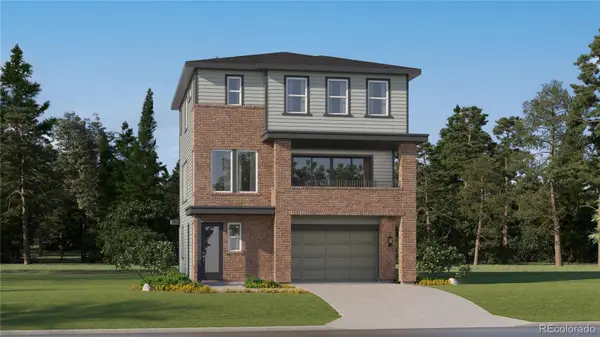2135 E Nichols Drive, Centennial, CO 80122
Local realty services provided by:Better Homes and Gardens Real Estate Kenney & Company
2135 E Nichols Drive,Centennial, CO 80122
$649,000
- 3 Beds
- 3 Baths
- 2,702 sq. ft.
- Single family
- Active
Listed by: samantha templintemplin.realtor@gmail.com,248-943-3762
Office: real broker, llc. dba real
MLS#:4839477
Source:ML
Price summary
- Price:$649,000
- Price per sq. ft.:$240.19
- Monthly HOA dues:$93
About this home
*** OPEN HOUSE ALL WEEKEND!!! Fri. Nov. 7 11:00 - 1:00, Sat. Nov. 8 11:00 - 3:00 and Sun. Nov. 9 12:00 - 2:00 *** Check out this beautifully updated tri-level home in the highly sought-after Village of Four Lakes. Enjoy modern finishes, open living spaces, and a premier location near DTC, C-470, I-25, making it easy to get anywhere from Denver to Colorado Springs. Just over an hour to get to some of the best ski resorts too!!
This home has it all! * New roof 2025 * All new gutters in 2025 * exterior painted in 2019 * New solid poured concrete steps 2025 * Furnace 2022 * Air conditioner 2022 * Water heater 2022 * Custom sliding glass doors 2021 * You can rest easy knowing all the important things are new and will last a long time!! ?Just as you walk in the front door you notice the bright, vaulted living room, sky lights, beautiful office and open floor plan.
Just down a couple stairs to the first dining area and a cozy family room with brick fireplace. The remodeled kitchen features Corian countertops, a custom tile backsplash, and under-cabinet lighting — perfect for entertaining.
Upstairs, the primary suite has a huge walk-in closet, skylight, and a spa-inspired bath with rainfall shower and designer finishes. There is a bonus room off the side of the primary suit great for an additional office or even a nursery. Down the hall is another bedroom and a full bath. The finished basement adds flexible space for a guest room, gym, or home office with a large closet and egress window with a covered window well.
Relax or entertain on the expansive redwood deck surrounded by mature landscaping.
Enjoy the community amenities including tennis courts, pool, and paved trails — with an HOA under 100/month!!
All this and conveniently just minutes from shopping, dining, and top-rated littleton public schools.
Contact an agent
Home facts
- Year built:1982
- Listing ID #:4839477
Rooms and interior
- Bedrooms:3
- Total bathrooms:3
- Full bathrooms:2
- Half bathrooms:1
- Living area:2,702 sq. ft.
Heating and cooling
- Cooling:Attic Fan, Central Air
- Heating:Forced Air, Natural Gas
Structure and exterior
- Roof:Shingle
- Year built:1982
- Building area:2,702 sq. ft.
- Lot area:0.18 Acres
Schools
- High school:Arapahoe
- Middle school:Powell
- Elementary school:Sandburg
Utilities
- Water:Public
- Sewer:Public Sewer
Finances and disclosures
- Price:$649,000
- Price per sq. ft.:$240.19
- Tax amount:$5,544 (2024)
New listings near 2135 E Nichols Drive
- Coming Soon
 $570,000Coming Soon4 beds 3 baths
$570,000Coming Soon4 beds 3 baths20063 E Tufts Drive, Centennial, CO 80015
MLS# 4126759Listed by: MEGASTAR REALTY - New
 $659,150Active4 beds 4 baths2,434 sq. ft.
$659,150Active4 beds 4 baths2,434 sq. ft.7752 S Cherokee Trail, Centennial, CO 80016
MLS# 1702273Listed by: RE/MAX PROFESSIONALS - New
 $749,350Active3 beds 3 baths2,997 sq. ft.
$749,350Active3 beds 3 baths2,997 sq. ft.7807 S Cherokee Trail, Centennial, CO 80016
MLS# 2569640Listed by: RE/MAX PROFESSIONALS - New
 $420,000Active2 beds 2 baths1,136 sq. ft.
$420,000Active2 beds 2 baths1,136 sq. ft.6761 S Ivy Way #B4, Centennial, CO 80112
MLS# 4974468Listed by: HQ HOMES - New
 $502,695Active2 beds 2 baths1,099 sq. ft.
$502,695Active2 beds 2 baths1,099 sq. ft.7640 S Cherokee Trail, Centennial, CO 80016
MLS# 8202464Listed by: RE/MAX PROFESSIONALS - New
 $657,850Active4 beds 4 baths2,356 sq. ft.
$657,850Active4 beds 4 baths2,356 sq. ft.7772 S Cherokee Trail, Centennial, CO 80016
MLS# 9739354Listed by: RE/MAX PROFESSIONALS - New
 $470,000Active3 beds 2 baths1,431 sq. ft.
$470,000Active3 beds 2 baths1,431 sq. ft.5656 S Odessa Street, Centennial, CO 80015
MLS# 4166143Listed by: LEGACY 100 REAL ESTATE PARTNERS LLC - Coming Soon
 $369,000Coming Soon2 beds 3 baths
$369,000Coming Soon2 beds 3 baths8002 S Columbine Court, Centennial, CO 80122
MLS# 6596203Listed by: CENTURY 21 GOLDEN REAL ESTATE - New
 $950,000Active3 beds 3 baths4,637 sq. ft.
$950,000Active3 beds 3 baths4,637 sq. ft.7663 S Grape Street, Centennial, CO 80122
MLS# 6817668Listed by: THE STELLER GROUP, INC - New
 $945,000Active4 beds 3 baths4,592 sq. ft.
$945,000Active4 beds 3 baths4,592 sq. ft.8209 S Kearney Street, Centennial, CO 80112
MLS# 8224142Listed by: KELLER WILLIAMS ADVANTAGE REALTY LLC
