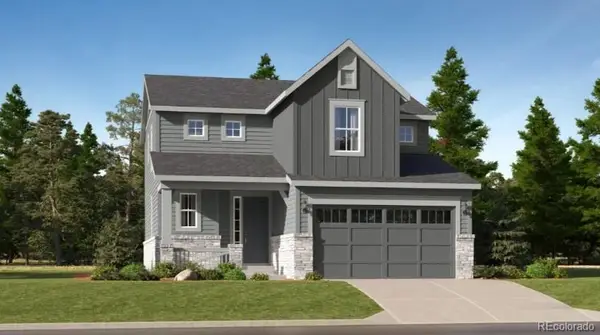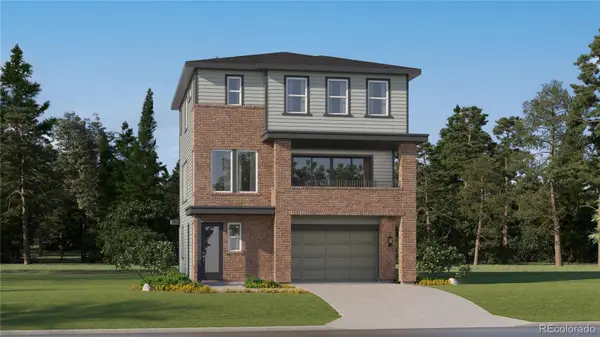236 E Fair Lane, Centennial, CO 80121
Local realty services provided by:Better Homes and Gardens Real Estate Kenney & Company
Listed by: erin walsererinwalser@edprather.com,720-387-9736
Office: ed prather real estate
MLS#:9171479
Source:ML
Price summary
- Price:$980,000
- Price per sq. ft.:$255.21
About this home
*.5 LENDER PAID INTEREST RATE BUY DOWN FOR ONE YEAR - CALL ERICKA YORK AT 828-691-0416 FOR MORE INFO* Nestled in a quiet cul-de-sac, this bright and spacious custom ranch has four beds and four full baths, a garden level in-law suite for all ages, and brand new LVP flooring on the main level. The south side of the home showcases a custom solarium with 50 windows and a 180-degree view of the “built for entertaining” patio and backyard. A storage shed completes the backyard. Upon entering the home, you’ll immediately see and feel its warmth and openness. The great room with vaulted ceiling has a gas fireplace and expansive south-facing windows that fill the space with natural light. On sunny days in the wintertime, the windows provide a passive solar heat source. A tasteful countertop bar provides an open view into the kitchen and invites conversation with
whomever is doing meal preparation. The counter top is also perfect for a casual lunch or dinner. Adjoining the kitchen is the dining area with a view of the backyard through the bay windows. The main level of this move-in ready home also offers an office, a media room, a combination laundry/pantry with custom cabinet and shelves, and a utility room. The primary bedroom has an ensuite with a stunning custom glass block walk-in shower as well as a custom-designed closet. A guest bedroom and full bath complete the main level. The garden level in-law suite has all the conveniences of a cozy apartment - family room, dining area, kitchen (updated with all new appliances), two bedrooms with ensuites as well as a storage area. This level can serve multiple purposes, depending on your needs. Off the beaten track, this home is a peaceful escape from the bustle of the city. It is a 3-minute walk to the Highline Canal Trail and less than a 2-minute drive to the Littleton city border. It is about five minutes to downtown Littleton, a quaint area full of shops and restaurants with all types of cuisine and dining experiences.
Contact an agent
Home facts
- Year built:1996
- Listing ID #:9171479
Rooms and interior
- Bedrooms:4
- Total bathrooms:4
- Full bathrooms:4
- Living area:3,840 sq. ft.
Heating and cooling
- Cooling:Central Air
- Heating:Forced Air
Structure and exterior
- Roof:Shingle
- Year built:1996
- Building area:3,840 sq. ft.
- Lot area:0.26 Acres
Schools
- High school:Littleton
- Middle school:Euclid
- Elementary school:East
Utilities
- Water:Public
- Sewer:Public Sewer
Finances and disclosures
- Price:$980,000
- Price per sq. ft.:$255.21
- Tax amount:$5,679 (2024)
New listings near 236 E Fair Lane
- New
 $570,000Active4 beds 3 baths2,306 sq. ft.
$570,000Active4 beds 3 baths2,306 sq. ft.20063 E Tufts Drive, Centennial, CO 80015
MLS# 4126759Listed by: MEGASTAR REALTY - New
 $659,150Active4 beds 4 baths2,434 sq. ft.
$659,150Active4 beds 4 baths2,434 sq. ft.7752 S Cherokee Trail, Centennial, CO 80016
MLS# 1702273Listed by: RE/MAX PROFESSIONALS - New
 $749,350Active3 beds 3 baths2,997 sq. ft.
$749,350Active3 beds 3 baths2,997 sq. ft.7807 S Cherokee Trail, Centennial, CO 80016
MLS# 2569640Listed by: RE/MAX PROFESSIONALS - New
 $420,000Active2 beds 2 baths1,136 sq. ft.
$420,000Active2 beds 2 baths1,136 sq. ft.6761 S Ivy Way #B4, Centennial, CO 80112
MLS# 4974468Listed by: HQ HOMES - New
 $502,695Active2 beds 2 baths1,099 sq. ft.
$502,695Active2 beds 2 baths1,099 sq. ft.7640 S Cherokee Trail, Centennial, CO 80016
MLS# 8202464Listed by: RE/MAX PROFESSIONALS - New
 $657,850Active4 beds 4 baths2,356 sq. ft.
$657,850Active4 beds 4 baths2,356 sq. ft.7772 S Cherokee Trail, Centennial, CO 80016
MLS# 9739354Listed by: RE/MAX PROFESSIONALS - New
 $470,000Active3 beds 2 baths1,431 sq. ft.
$470,000Active3 beds 2 baths1,431 sq. ft.5656 S Odessa Street, Centennial, CO 80015
MLS# 4166143Listed by: LEGACY 100 REAL ESTATE PARTNERS LLC - New
 $369,000Active2 beds 3 baths1,367 sq. ft.
$369,000Active2 beds 3 baths1,367 sq. ft.8002 S Columbine Court, Centennial, CO 80122
MLS# 6596203Listed by: CENTURY 21 GOLDEN REAL ESTATE - New
 $950,000Active3 beds 3 baths4,637 sq. ft.
$950,000Active3 beds 3 baths4,637 sq. ft.7663 S Grape Street, Centennial, CO 80122
MLS# 6817668Listed by: THE STELLER GROUP, INC - New
 $945,000Active4 beds 3 baths4,592 sq. ft.
$945,000Active4 beds 3 baths4,592 sq. ft.8209 S Kearney Street, Centennial, CO 80112
MLS# 8224142Listed by: KELLER WILLIAMS ADVANTAGE REALTY LLC
