3002 E Long Circle, Centennial, CO 80122
Local realty services provided by:Better Homes and Gardens Real Estate Kenney & Company
3002 E Long Circle,Centennial, CO 80122
$580,880
- 4 Beds
- 3 Baths
- 2,584 sq. ft.
- Townhouse
- Active
Listed by:carl m carannacaranna@msn.com
Office:caranna realty
MLS#:9025060
Source:ML
Price summary
- Price:$580,880
- Price per sq. ft.:$224.8
- Monthly HOA dues:$408
About this home
Rare one level townhouse/with basement located in Hidden Hills adjacent to Arapahoe Park and its tennis courts, basketball courts, baseball,soccer fields,play area and covered picnic area. Located between the residential areas of Forrest Park and Polo Run. Area has a community pool for the exclusive use of the 71 residents. Updated Kitchen, maple soft close cabinets with roll out drawers. Granite tops. eating nook as a wall mounted TV included that can swivel and viewed from the back deck. Built in wet bar with wine rack and glass doors Master bath walk in oversized shower. Large open Living room with vaulted ceilings. Natural gas fireplace. Enjoy the front porch and back trex deck weber grill and fire pit included. great empty nester prop with enormous amount of storage, enough room if they return or great space for the Grand Kids. Community Pool. Can be sold furnished all or part. Walking distance to shopping, restaurants. church and Arapahoe High School. Easy access to 470 and East to I25 or West to I70
Many personal items can be included at no cost. Weber Grill, Fire pit, patio and deck furniture. Ping Pong Table All appliances.
Contact an agent
Home facts
- Year built:1982
- Listing ID #:9025060
Rooms and interior
- Bedrooms:4
- Total bathrooms:3
- Full bathrooms:1
- Living area:2,584 sq. ft.
Heating and cooling
- Cooling:Central Air
- Heating:Forced Air
Structure and exterior
- Roof:Shingle
- Year built:1982
- Building area:2,584 sq. ft.
Schools
- High school:Arapahoe
- Middle school:Powell
- Elementary school:Sandburg
Utilities
- Water:Public
- Sewer:Public Sewer
Finances and disclosures
- Price:$580,880
- Price per sq. ft.:$224.8
- Tax amount:$2,429 (2024)
New listings near 3002 E Long Circle
- Coming Soon
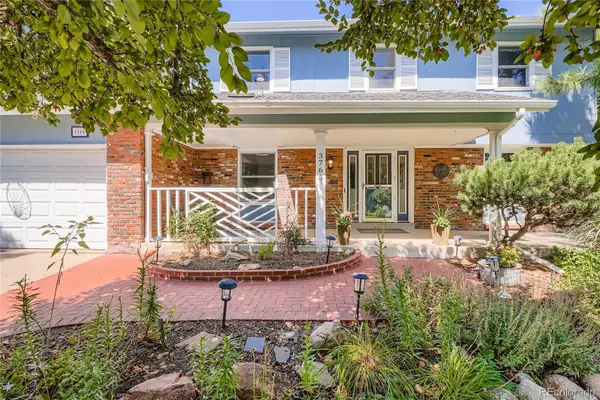 $935,000Coming Soon4 beds 3 baths
$935,000Coming Soon4 beds 3 baths3765 E Easter Drive, Centennial, CO 80122
MLS# 2209245Listed by: EXP REALTY, LLC - New
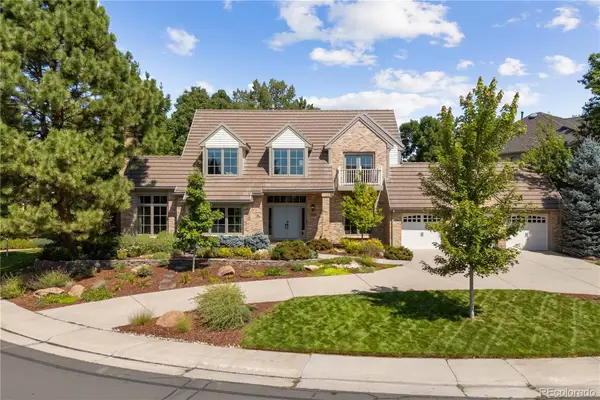 $2,000,000Active4 beds 4 baths4,679 sq. ft.
$2,000,000Active4 beds 4 baths4,679 sq. ft.7264 S Niagara Circle, Centennial, CO 80112
MLS# 2361813Listed by: COLDWELL BANKER REALTY 24 - New
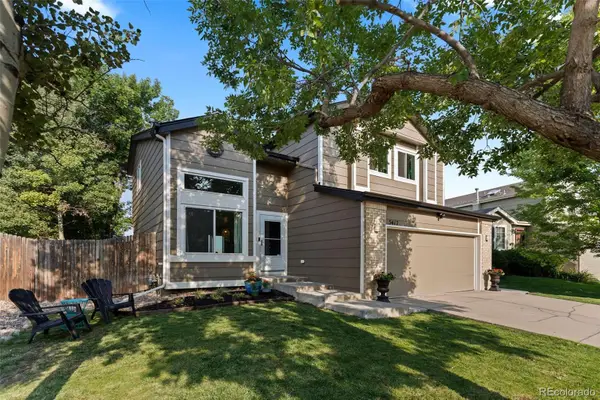 $597,900Active4 beds 3 baths2,256 sq. ft.
$597,900Active4 beds 3 baths2,256 sq. ft.5417 S Perth Way, Centennial, CO 80015
MLS# 2610212Listed by: EMBER + STONE REALTY LLC - New
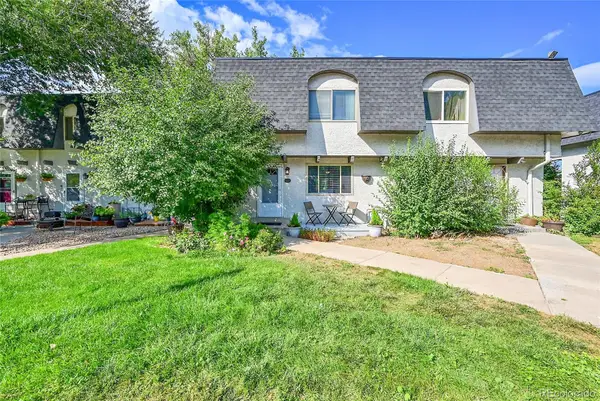 $365,000Active3 beds 3 baths1,940 sq. ft.
$365,000Active3 beds 3 baths1,940 sq. ft.421 E Highline Circle, Centennial, CO 80122
MLS# 6278570Listed by: FATHOM REALTY COLORADO LLC - New
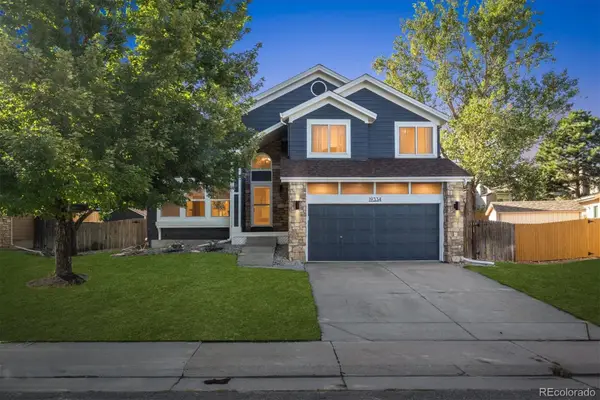 $620,000Active3 beds 4 baths2,291 sq. ft.
$620,000Active3 beds 4 baths2,291 sq. ft.19334 E Prentice Place, Centennial, CO 80015
MLS# 6421236Listed by: RE/MAX ALLIANCE - New
 $575,000Active4 beds 2 baths2,551 sq. ft.
$575,000Active4 beds 2 baths2,551 sq. ft.7194 S Vine Circle #E, Littleton, CO 80122
MLS# 5988794Listed by: KELLER WILLIAMS TRILOGY - New
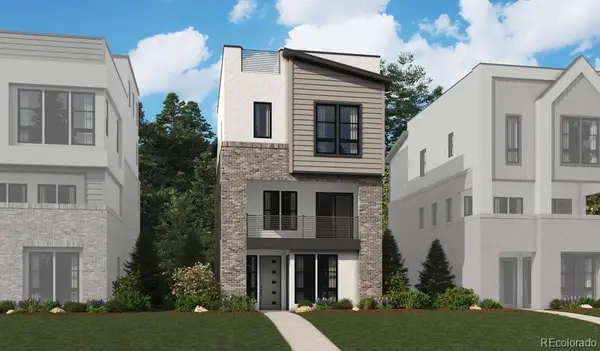 $764,950Active3 beds 4 baths2,029 sq. ft.
$764,950Active3 beds 4 baths2,029 sq. ft.11466 E Briarwood Circle, Centennial, CO 80112
MLS# 2661999Listed by: RICHMOND REALTY INC - New
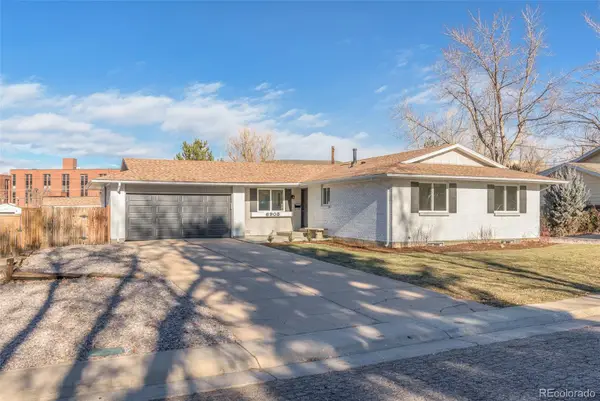 $710,000Active5 beds -- baths2,416 sq. ft.
$710,000Active5 beds -- baths2,416 sq. ft.6905 S Ulster Circle, Centennial, CO 80112
MLS# 4339507Listed by: HOMESMART REALTY - Open Fri, 4 to 6pmNew
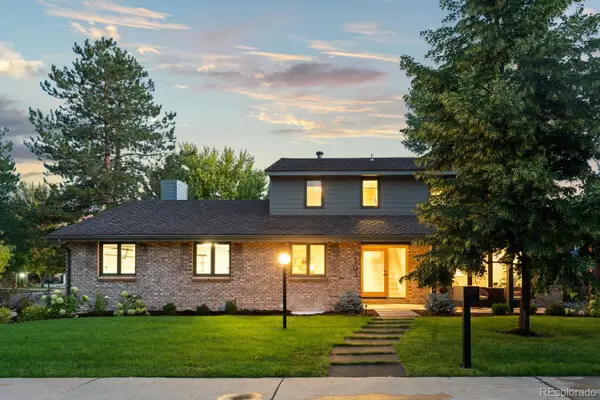 $1,185,000Active5 beds 4 baths3,285 sq. ft.
$1,185,000Active5 beds 4 baths3,285 sq. ft.5303 E Lake Place, Centennial, CO 80121
MLS# 4996095Listed by: RE/MAX PROFESSIONALS
