5303 E Lake Place, Centennial, CO 80121
Local realty services provided by:Better Homes and Gardens Real Estate Kenney & Company
5303 E Lake Place,Centennial, CO 80121
$1,185,000
- 5 Beds
- 4 Baths
- 3,350 sq. ft.
- Single family
- Active
Listed by:jennifer girardjen@girardgroupdenver.com,720-219-7752
Office:re/max professionals
MLS#:4996095
Source:ML
Price summary
- Price:$1,185,000
- Price per sq. ft.:$353.73
- Monthly HOA dues:$143.25
About this home
From the moment you arrive, this home makes a lasting impression. The oversized white oak front door sets the stage-warm, simplified, and welcoming. Inside, hardwood floors flow through open spaces anchored by a redesigned kitchen with quartz countertops, Kerf custom cabinetry, an induction cooktop, built-in oven/microwave, and an oversized island perfect for gathering. Modern lighting and railings elevate the interior, while the remodeled basement includes a bedroom, 3/4 bath, workout room, and flexible living space. Comfort comes easy with a brand-new furnace and air conditioning system already in place.
The backyard is designed for fun and connection-summer nights around the firepit, afternoons on the spacious deck, dips in the Wind River hot tub, and homegrown herbs and vegetables from raised garden beds with drip irrigation. With five bedrooms and four baths, this home adapts beautifully to family life, guests, and entertaining.
Heritage Village is more than a neighborhood - it’s a place where time slows down, friendships grow, and lifetime memories are made. You’ll enjoy community pools, tennis courts, award-winning Littleton schools, and easy access to the Denver Tech Center, trails, local eateries, and shopping.
Contact an agent
Home facts
- Year built:1979
- Listing ID #:4996095
Rooms and interior
- Bedrooms:5
- Total bathrooms:4
- Full bathrooms:1
- Half bathrooms:1
- Living area:3,350 sq. ft.
Heating and cooling
- Cooling:Central Air
- Heating:Forced Air
Structure and exterior
- Roof:Shingle
- Year built:1979
- Building area:3,350 sq. ft.
- Lot area:0.2 Acres
Schools
- High school:Littleton
- Middle school:Newton
- Elementary school:Lois Lenski
Utilities
- Water:Public
- Sewer:Public Sewer
Finances and disclosures
- Price:$1,185,000
- Price per sq. ft.:$353.73
- Tax amount:$6,689 (2024)
New listings near 5303 E Lake Place
- Coming Soon
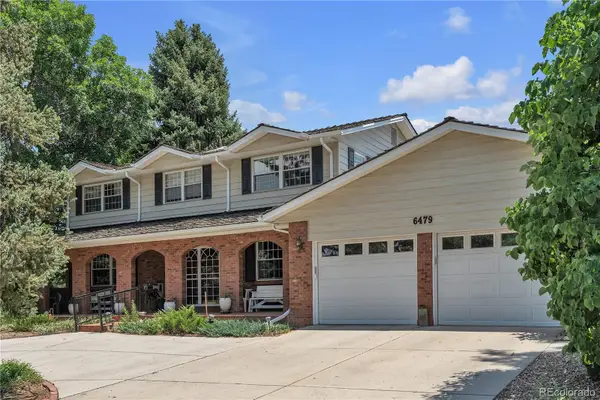 $850,000Coming Soon5 beds 4 baths
$850,000Coming Soon5 beds 4 baths6479 E Maplewood Avenue, Centennial, CO 80111
MLS# 2498898Listed by: COMPASS - DENVER - New
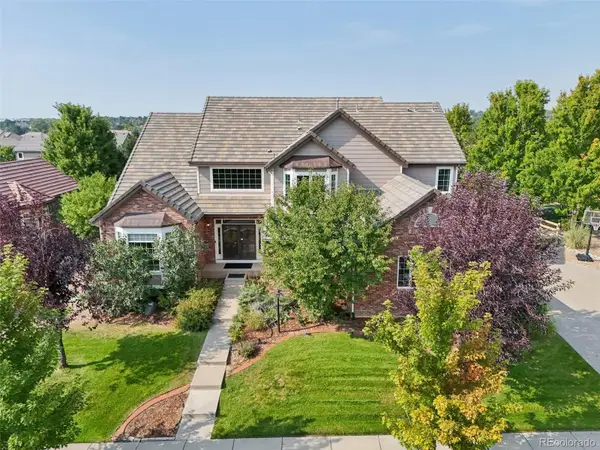 $1,099,900Active5 beds 5 baths6,355 sq. ft.
$1,099,900Active5 beds 5 baths6,355 sq. ft.15857 E Aberdeen Avenue, Centennial, CO 80016
MLS# 8645355Listed by: RE/MAX PROFESSIONALS - New
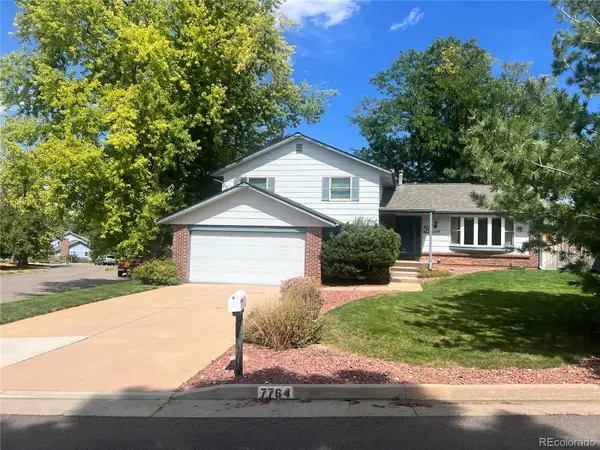 $750,000Active4 beds 3 baths2,805 sq. ft.
$750,000Active4 beds 3 baths2,805 sq. ft.7764 S Poplar Way, Centennial, CO 80112
MLS# 2569611Listed by: KELLER WILLIAMS REALTY DOWNTOWN LLC - Coming SoonOpen Sun, 12 to 3pm
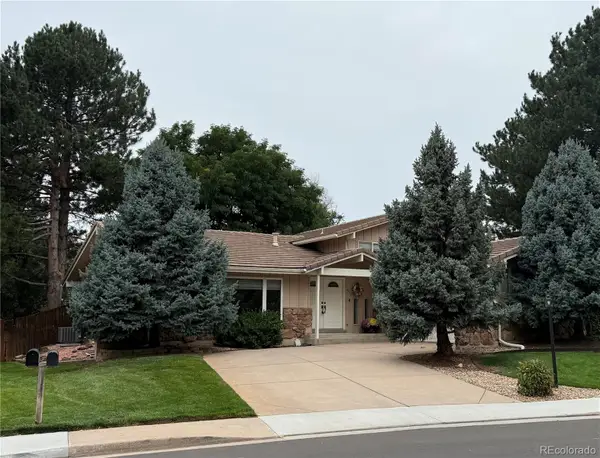 $949,000Coming Soon5 beds 5 baths
$949,000Coming Soon5 beds 5 baths6407 S Heritage Place W, Centennial, CO 80111
MLS# 2919892Listed by: YOUR CASTLE REAL ESTATE INC - New
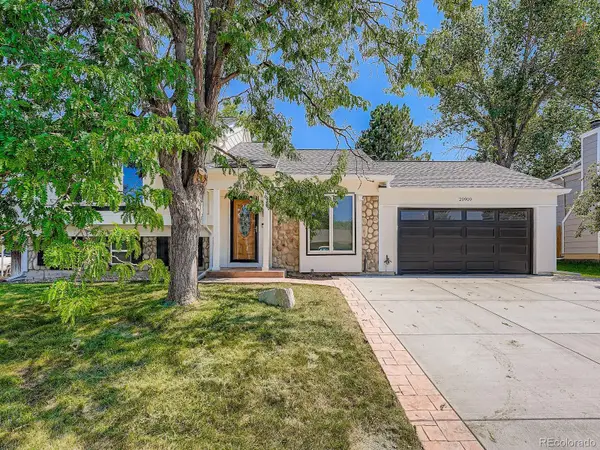 $550,000Active3 beds 2 baths1,736 sq. ft.
$550,000Active3 beds 2 baths1,736 sq. ft.20909 E Ida Avenue, Centennial, CO 80015
MLS# 9508350Listed by: HOMESMART - New
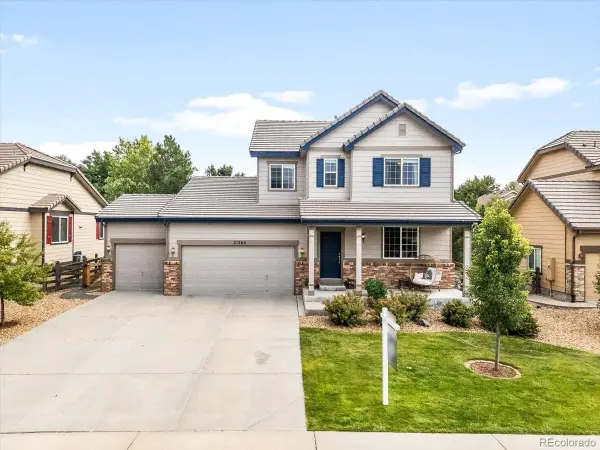 $670,000Active4 beds 4 baths3,136 sq. ft.
$670,000Active4 beds 4 baths3,136 sq. ft.21280 E Bellewood Drive, Centennial, CO 80015
MLS# 3455931Listed by: LANDMARK RESIDENTIAL BROKERAGE - New
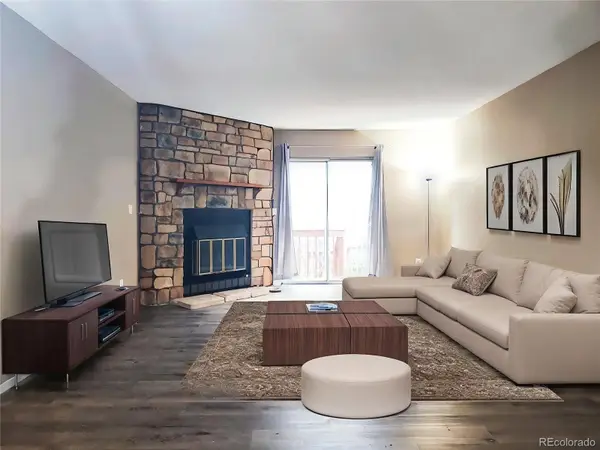 $360,000Active2 beds 2 baths1,568 sq. ft.
$360,000Active2 beds 2 baths1,568 sq. ft.8105 S Fillmore Way, Centennial, CO 80122
MLS# 3361545Listed by: EQUITY COLORADO REAL ESTATE - New
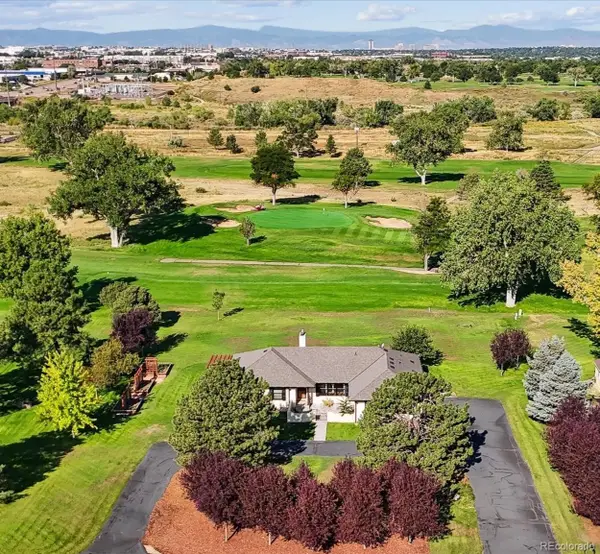 $1,200,000Active4 beds 5 baths3,798 sq. ft.
$1,200,000Active4 beds 5 baths3,798 sq. ft.6587 S Helena Street, Centennial, CO 80016
MLS# 6906841Listed by: DYNAMIC REAL ESTATE LLC - Coming Soon
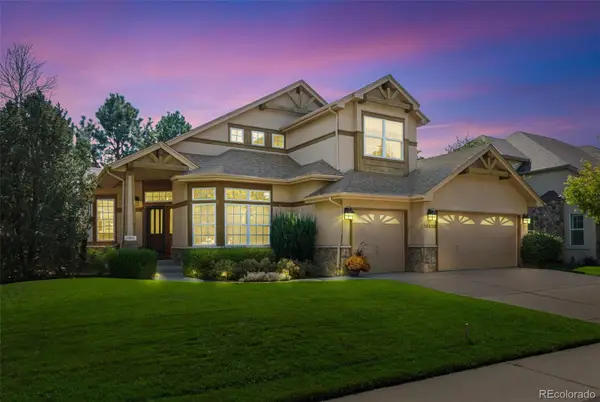 $1,200,000Coming Soon5 beds 4 baths
$1,200,000Coming Soon5 beds 4 baths14820 E Maplewood Drive, Centennial, CO 80016
MLS# 8100274Listed by: KENTWOOD REAL ESTATE DTC, LLC - New
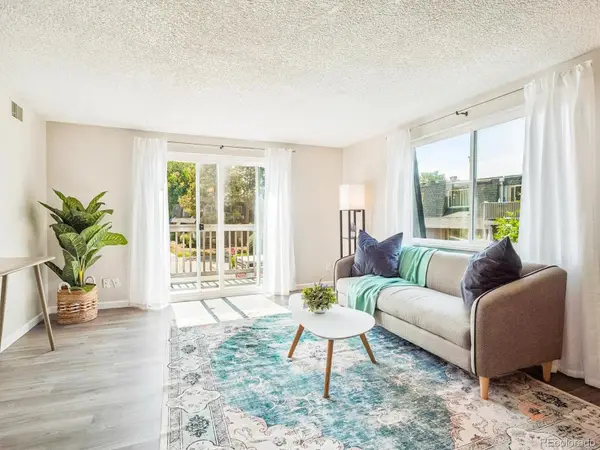 $219,900Active2 beds 2 baths920 sq. ft.
$219,900Active2 beds 2 baths920 sq. ft.249 E Highline Circle #305, Centennial, CO 80122
MLS# 2686363Listed by: YOUR CASTLE REAL ESTATE INC
