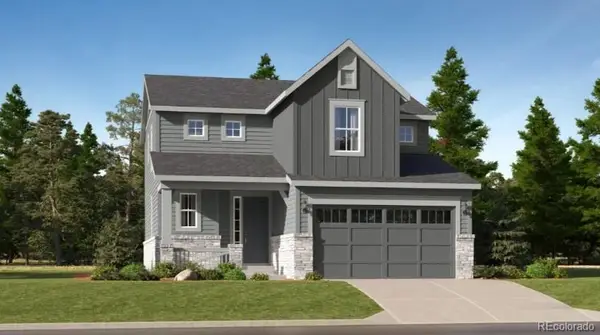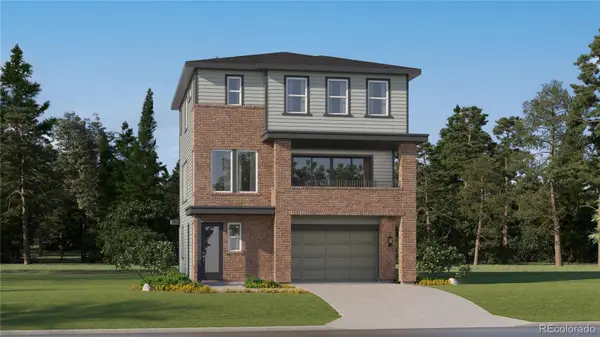4216 E Maplewood Way, Centennial, CO 80121
Local realty services provided by:Better Homes and Gardens Real Estate Kenney & Company
4216 E Maplewood Way,Centennial, CO 80121
$414,999
- 3 Beds
- 2 Baths
- 1,998 sq. ft.
- Townhouse
- Active
Upcoming open houses
- Sat, Nov 1501:00 pm - 02:00 pm
Listed by: chad goodalechad.goodale@compass.com,303-915-4237
Office: compass - denver
MLS#:4883097
Source:ML
Price summary
- Price:$414,999
- Price per sq. ft.:$207.71
- Monthly HOA dues:$573
About this home
Step into this bright and inviting end-unit townhome nestled in a well-maintained community. The main floor features a spacious living area, a dedicated dining room and a remodeled kitchen with stainless steel appliances, solid-surface countertops, and plenty of cabinet storage space. Upstairs, the primary suite offers a peaceful retreat with a private balcony where you can hear the sound of the babbling brook nearby. Two additional bedrooms complete the level—one featuring a charming loft area that makes the perfect reading nook, or play space. Downstairs, the finished basement adds flexibility with a large family room anchored by a cozy fireplace — whether you’re dreaming of a cozy movie lounge, home gym, or creative studio. A laundry area, utility room and extra storage make it a functional space.
This end-unit townhome offers the perfect balance of privacy and convenience, surrounded by lush mature trees, green space and steps away from the High Line Canal Trail. Two covered parking spaces are easily accessible directly from your backyard patio, while both the front and rear patios invite morning coffee, evening relaxation, or casual get-togethers
Enjoy low-maintenance living with HOA-covered amenities including a pool, clubhouse, insurance, trash, water, and snow removal. All just minutes from the Denver Tech Center, Trader Joe’s, King Soopers, the Streets of SouthGlenn, and local favorites for dining, coffee, and live music.
Check out our personal website here: https://4216-e-maplewood-way.chadgoodale.com/
Contact an agent
Home facts
- Year built:1974
- Listing ID #:4883097
Rooms and interior
- Bedrooms:3
- Total bathrooms:2
- Full bathrooms:1
- Living area:1,998 sq. ft.
Heating and cooling
- Cooling:Central Air
- Heating:Forced Air
Structure and exterior
- Roof:Composition
- Year built:1974
- Building area:1,998 sq. ft.
- Lot area:0.02 Acres
Schools
- High school:Littleton
- Middle school:Newton
- Elementary school:Lois Lenski
Utilities
- Water:Public
- Sewer:Public Sewer
Finances and disclosures
- Price:$414,999
- Price per sq. ft.:$207.71
- Tax amount:$2,983 (2024)
New listings near 4216 E Maplewood Way
- New
 $570,000Active4 beds 3 baths2,306 sq. ft.
$570,000Active4 beds 3 baths2,306 sq. ft.20063 E Tufts Drive, Centennial, CO 80015
MLS# 4126759Listed by: MEGASTAR REALTY - New
 $659,150Active4 beds 4 baths2,434 sq. ft.
$659,150Active4 beds 4 baths2,434 sq. ft.7752 S Cherokee Trail, Centennial, CO 80016
MLS# 1702273Listed by: RE/MAX PROFESSIONALS - New
 $749,350Active3 beds 3 baths2,997 sq. ft.
$749,350Active3 beds 3 baths2,997 sq. ft.7807 S Cherokee Trail, Centennial, CO 80016
MLS# 2569640Listed by: RE/MAX PROFESSIONALS - New
 $420,000Active2 beds 2 baths1,136 sq. ft.
$420,000Active2 beds 2 baths1,136 sq. ft.6761 S Ivy Way #B4, Centennial, CO 80112
MLS# 4974468Listed by: HQ HOMES - New
 $502,695Active2 beds 2 baths1,099 sq. ft.
$502,695Active2 beds 2 baths1,099 sq. ft.7640 S Cherokee Trail, Centennial, CO 80016
MLS# 8202464Listed by: RE/MAX PROFESSIONALS - New
 $657,850Active4 beds 4 baths2,356 sq. ft.
$657,850Active4 beds 4 baths2,356 sq. ft.7772 S Cherokee Trail, Centennial, CO 80016
MLS# 9739354Listed by: RE/MAX PROFESSIONALS - New
 $470,000Active3 beds 2 baths1,431 sq. ft.
$470,000Active3 beds 2 baths1,431 sq. ft.5656 S Odessa Street, Centennial, CO 80015
MLS# 4166143Listed by: LEGACY 100 REAL ESTATE PARTNERS LLC - New
 $369,000Active2 beds 3 baths1,367 sq. ft.
$369,000Active2 beds 3 baths1,367 sq. ft.8002 S Columbine Court, Centennial, CO 80122
MLS# 6596203Listed by: CENTURY 21 GOLDEN REAL ESTATE - New
 $950,000Active3 beds 3 baths4,637 sq. ft.
$950,000Active3 beds 3 baths4,637 sq. ft.7663 S Grape Street, Centennial, CO 80122
MLS# 6817668Listed by: THE STELLER GROUP, INC - New
 $945,000Active4 beds 3 baths4,592 sq. ft.
$945,000Active4 beds 3 baths4,592 sq. ft.8209 S Kearney Street, Centennial, CO 80112
MLS# 8224142Listed by: KELLER WILLIAMS ADVANTAGE REALTY LLC
