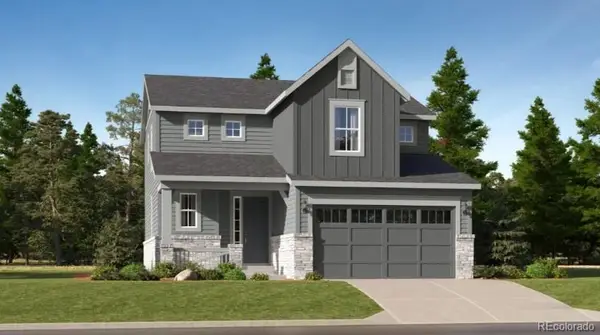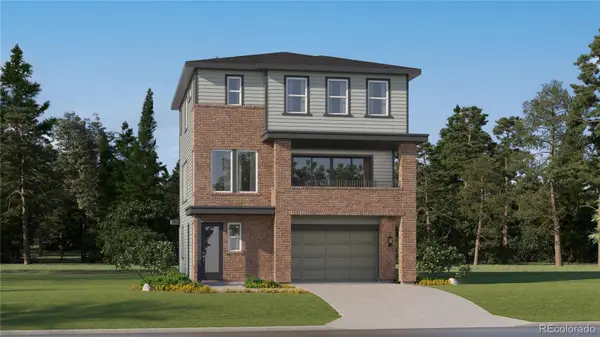4295 E Arapahoe Place, Centennial, CO 80122
Local realty services provided by:Better Homes and Gardens Real Estate Kenney & Company
Listed by: jason cassidyjason@sunstonerealestateservices.com,720-462-9399
Office: sunstone real estate services
MLS#:4655356
Source:ML
Price summary
- Price:$550,000
- Price per sq. ft.:$248.76
About this home
Step inside to discover this newly renovated ranch bathed in natural light. The south-facing orientation floods the living room with sunshine through premium Pella windows, while newly refinished oak hardwood floors create warmth throughout the main level. Fresh paint, modern recessed LED lighting, an upgraded front door, and updated hardware deliver a lasting first impression. The kitchen showcases solid stone countertops, premium stainless steel appliances, a new sink, and highly durable vinyl plank flooring that balances style with practicality. On the main level, three bedrooms offer endless possibilities—whether you need a guest suite, home office, or creative studio. The completely remodeled main bathroom is a showstopper, featuring new tile work, dual vanity, updated shower, contemporary lighting, and custom cabinetry with designer touches throughout. The finished basement extends your living space with a welcoming family room, a conforming fourth bedroom, and another fully renovated bathroom. A built-in workshop adds valuable functionality for storage or to channel your inner Bob Vila or Martha Stewart. A new 2024 furnace and central air conditioning system ensure year-round comfort, complemented by an additional evaporative cooler for those perfect Colorado evenings. Recent updates include a new electrical panel for enhanced safety and efficiency. Fresh exterior paint and new decking create the perfect backdrop for entertaining in this large 0.3 acre lot. With neighborhood access to walking trails, Southglenn shopping district one mile away, DTC and Downtown Littleton a 10 minute drive and Denver a 20 minute drive, this is a rare move-in ready find that offers both convenience and privacy. Don't let the location fool you—this updated home offers unexpected tranquility and is within walking distance to two brand-new schools in the prestigious Littleton district.
Contact an agent
Home facts
- Year built:1961
- Listing ID #:4655356
Rooms and interior
- Bedrooms:4
- Total bathrooms:2
- Living area:2,211 sq. ft.
Heating and cooling
- Cooling:Central Air, Evaporative Cooling
- Heating:Forced Air, Natural Gas, Wood Stove
Structure and exterior
- Roof:Composition
- Year built:1961
- Building area:2,211 sq. ft.
- Lot area:0.3 Acres
Schools
- High school:Arapahoe
- Middle school:Newton
- Elementary school:Ford
Utilities
- Sewer:Public Sewer
Finances and disclosures
- Price:$550,000
- Price per sq. ft.:$248.76
- Tax amount:$3,915 (2024)
New listings near 4295 E Arapahoe Place
- Coming Soon
 $570,000Coming Soon4 beds 3 baths
$570,000Coming Soon4 beds 3 baths20063 E Tufts Drive, Centennial, CO 80015
MLS# 4126759Listed by: MEGASTAR REALTY - New
 $659,150Active4 beds 4 baths2,434 sq. ft.
$659,150Active4 beds 4 baths2,434 sq. ft.7752 S Cherokee Trail, Centennial, CO 80016
MLS# 1702273Listed by: RE/MAX PROFESSIONALS - New
 $749,350Active3 beds 3 baths2,997 sq. ft.
$749,350Active3 beds 3 baths2,997 sq. ft.7807 S Cherokee Trail, Centennial, CO 80016
MLS# 2569640Listed by: RE/MAX PROFESSIONALS - New
 $420,000Active2 beds 2 baths1,136 sq. ft.
$420,000Active2 beds 2 baths1,136 sq. ft.6761 S Ivy Way #B4, Centennial, CO 80112
MLS# 4974468Listed by: HQ HOMES - New
 $502,695Active2 beds 2 baths1,099 sq. ft.
$502,695Active2 beds 2 baths1,099 sq. ft.7640 S Cherokee Trail, Centennial, CO 80016
MLS# 8202464Listed by: RE/MAX PROFESSIONALS - New
 $657,850Active4 beds 4 baths2,356 sq. ft.
$657,850Active4 beds 4 baths2,356 sq. ft.7772 S Cherokee Trail, Centennial, CO 80016
MLS# 9739354Listed by: RE/MAX PROFESSIONALS - New
 $470,000Active3 beds 2 baths1,431 sq. ft.
$470,000Active3 beds 2 baths1,431 sq. ft.5656 S Odessa Street, Centennial, CO 80015
MLS# 4166143Listed by: LEGACY 100 REAL ESTATE PARTNERS LLC - Coming Soon
 $369,000Coming Soon2 beds 3 baths
$369,000Coming Soon2 beds 3 baths8002 S Columbine Court, Centennial, CO 80122
MLS# 6596203Listed by: CENTURY 21 GOLDEN REAL ESTATE - New
 $950,000Active3 beds 3 baths4,637 sq. ft.
$950,000Active3 beds 3 baths4,637 sq. ft.7663 S Grape Street, Centennial, CO 80122
MLS# 6817668Listed by: THE STELLER GROUP, INC - New
 $945,000Active4 beds 3 baths4,592 sq. ft.
$945,000Active4 beds 3 baths4,592 sq. ft.8209 S Kearney Street, Centennial, CO 80112
MLS# 8224142Listed by: KELLER WILLIAMS ADVANTAGE REALTY LLC
