4349 E Peakview Circle, Centennial, CO 80121
Local realty services provided by:Better Homes and Gardens Real Estate Kenney & Company
4349 E Peakview Circle,Centennial, CO 80121
$659,000
- 4 Beds
- 3 Baths
- 2,258 sq. ft.
- Single family
- Pending
Listed by: jeff cazerjeffcazer@mac.com,970-302-2072
Office: peak real estate
MLS#:6200151
Source:ML
Price summary
- Price:$659,000
- Price per sq. ft.:$291.85
About this home
This beautifully updated 4-bedroom, 3-bathroom home offers comfort, style, and an unbeatable location backing to open space and a park. Inside, you'll find two primary suites, an open-concept kitchen and family room with a stone fireplace, and a spacious basement bedroom with a walk-in closet. Recent improvements include a fully remodeled downstairs primary bathroom, updated kitchen, new A/C and furnace (1–2 years), new garage door, recessed lighting, new sliding glass door, newer hot water heater, and new exterior paint, shutters, and screens, also included is a EV charger in the garage. The home also features custom plantation shutters, a large laundry room, and beautiful front yard with xeriscaping. Outdoors, enjoy raised garden beds, a new side fence, and direct access to a greenbelt and park. Located within walking distance to top-rated schools and close to shopping, restaurants, and amenities, this home offers both modern upgrades and a prime location.
Contact an agent
Home facts
- Year built:1973
- Listing ID #:6200151
Rooms and interior
- Bedrooms:4
- Total bathrooms:3
- Full bathrooms:2
- Living area:2,258 sq. ft.
Heating and cooling
- Cooling:Central Air
- Heating:Forced Air
Structure and exterior
- Roof:Composition
- Year built:1973
- Building area:2,258 sq. ft.
- Lot area:0.18 Acres
Schools
- High school:Littleton
- Middle school:Newton
- Elementary school:Lois Lenski
Utilities
- Water:Public
- Sewer:Public Sewer
Finances and disclosures
- Price:$659,000
- Price per sq. ft.:$291.85
- Tax amount:$4,638 (2024)
New listings near 4349 E Peakview Circle
- New
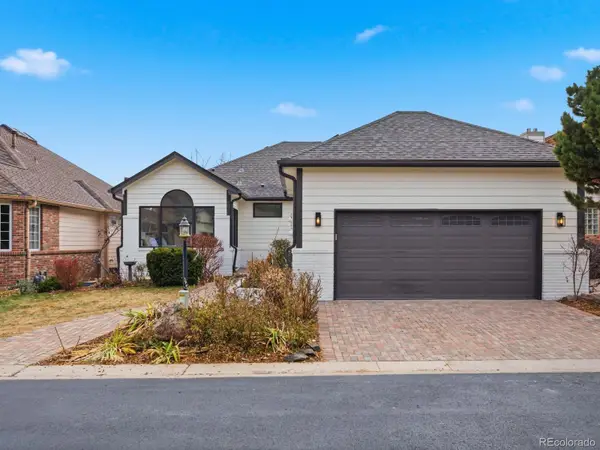 $1,650,000Active3 beds 3 baths3,750 sq. ft.
$1,650,000Active3 beds 3 baths3,750 sq. ft.4262 E Orchard Place, Centennial, CO 80121
MLS# 9059463Listed by: MONARK GROUP - New
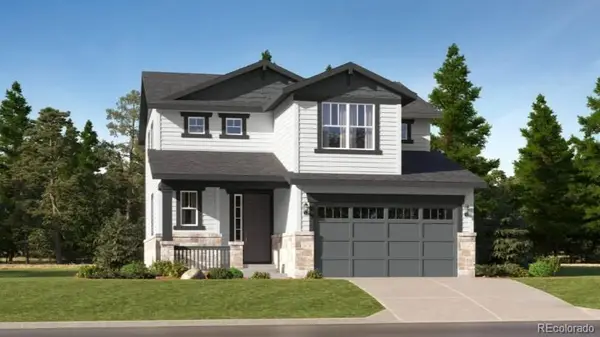 $724,350Active3 beds 3 baths2,997 sq. ft.
$724,350Active3 beds 3 baths2,997 sq. ft.7855 S Cherokee Trail, Centennial, CO 80016
MLS# 3727984Listed by: RE/MAX PROFESSIONALS - New
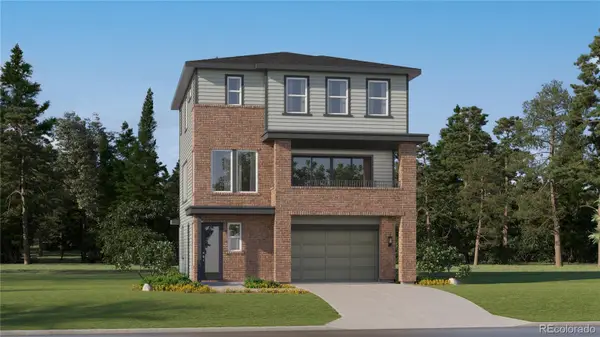 $670,900Active4 beds 4 baths2,356 sq. ft.
$670,900Active4 beds 4 baths2,356 sq. ft.7808 S Cherokee Trail, Centennial, CO 80016
MLS# 4769811Listed by: RE/MAX PROFESSIONALS - New
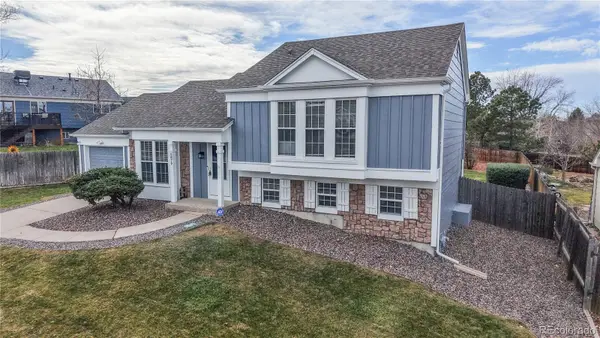 $507,000Active4 beds 2 baths1,736 sq. ft.
$507,000Active4 beds 2 baths1,736 sq. ft.5879 S Malta Street, Centennial, CO 80015
MLS# 5839673Listed by: EXP REALTY, LLC - Coming SoonOpen Sat, 11am to 1pm
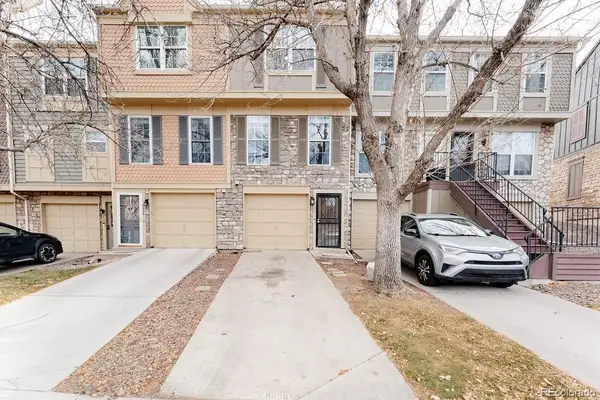 $399,000Coming Soon2 beds 2 baths
$399,000Coming Soon2 beds 2 baths8030 S Columbine Court, Centennial, CO 80122
MLS# 2011402Listed by: H&CO REAL ESTATE LLC - Open Thu, 8am to 7pmNew
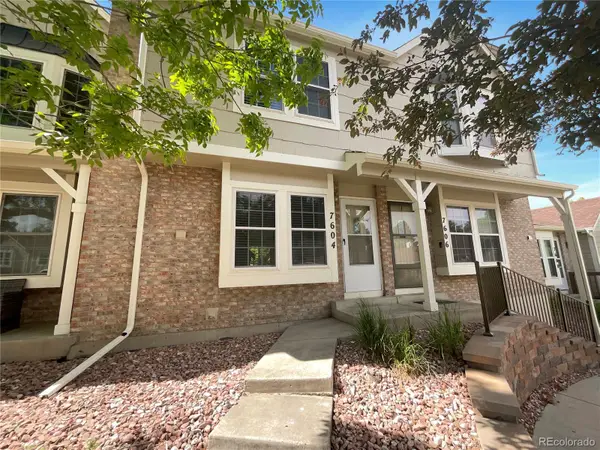 $384,000Active2 beds 3 baths1,597 sq. ft.
$384,000Active2 beds 3 baths1,597 sq. ft.7604 S Steele Street, Centennial, CO 80122
MLS# 7898657Listed by: OPENDOOR BROKERAGE LLC - New
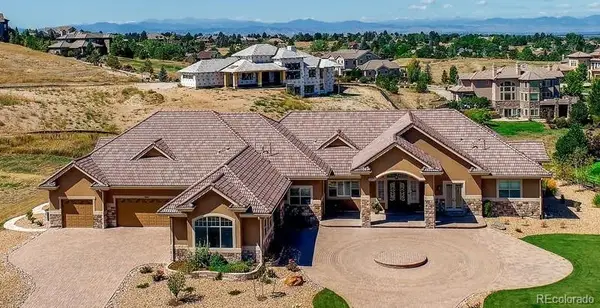 $3,375,000Active7 beds 9 baths10,796 sq. ft.
$3,375,000Active7 beds 9 baths10,796 sq. ft.6963 S Espana Way, Aurora, CO 80016
MLS# 5939165Listed by: YOUR CASTLE REAL ESTATE INC - New
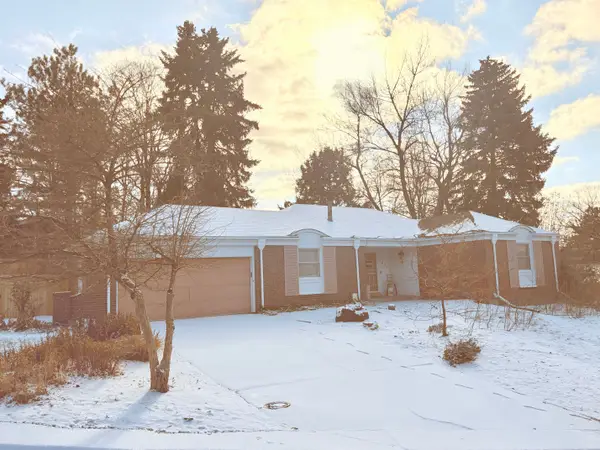 $550,000Active3 beds 3 baths2,429 sq. ft.
$550,000Active3 beds 3 baths2,429 sq. ft.6829 S Elizabeth Circle, Centennial, CO 80122
MLS# 3254325Listed by: LIV SOTHEBY'S INTERNATIONAL REALTY - Open Sat, 10am to 12pmNew
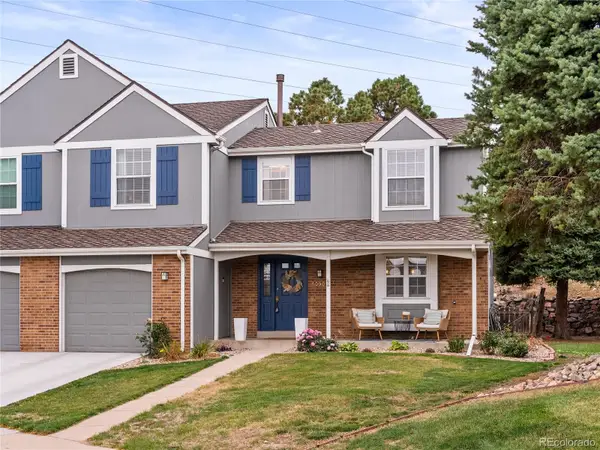 $649,000Active3 beds 4 baths2,425 sq. ft.
$649,000Active3 beds 4 baths2,425 sq. ft.6050 E Hinsdale Court, Centennial, CO 80112
MLS# 4613926Listed by: NOOKHAVEN HOMES - New
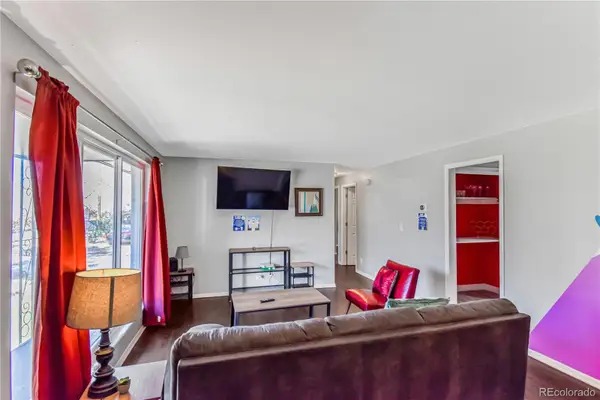 $599,900Active4 beds 2 baths2,316 sq. ft.
$599,900Active4 beds 2 baths2,316 sq. ft.7248 S Broadway, Centennial, CO 80122
MLS# 1685440Listed by: BRIX REAL ESTATE LLC
