4349 S Genoa Court, Centennial, CO 80015
Local realty services provided by:Better Homes and Gardens Real Estate Kenney & Company
Listed by:beth baker owensbethbakerowens@comcast.net,303-550-2941
Office:your castle real estate inc
MLS#:6520597
Source:ML
Sorry, we are unable to map this address
Price summary
- Price:$555,000
- Monthly HOA dues:$30.83
About this home
There's time to enjoy the pergola and fire pit yet this summer and relax among the fall colors later! Rest easy outside, the inside has been updated and decorated with a designer's eye for details. Updates include acacia wood and tile flooring, new lighting, updated bathrooms, designer wall paper and guest bath vanity. There is a new sump pump. The sunny kitchen has newer GE appliances, granite counters, a large bay window eating nook, a breakfast bar and a pantry. The guest 1/2 bath is quite stylish. Relax in the vaulted living room with the cozy gas fireplace and easy access to the formal dining room and outdoor entertainment areas. Appreciate the primary suite located across from bedrooms 2 and 3. Nonconforming, bedroom 4 is currently used as a family room on the garden level. There's room in the laundry to hang and fold clothes easily. The huge 628 sqft, unfinished basement has closets installed for tidier storage and an area for possible expansion. Updates have been done regularly in this home, including new furnace, AC & roof in 2020, insulated garage door 2019. Consider how you would enjoy the back yard with its patio, pergola, and firepit areas, surrounded by professionally landscaped, mature plantings. The quiet cul-de-sac is a friendly place where neighbors say,"Hi". In Cherry Creek Schools. If you prefer private schools, consider nearby schools Heritage Heights, Our Lady of Loreto, Regis, Cherry Creek Montessori, and Primrose School. Close to Quincy and Aurora Reservoirs, Buckley, Southlands, trails and parks. Visit the neighborhood brewery and restaurants. Close to E-470 and I-225 for easy access around the metro area, Buckley and DIA. Use Broker Bay to set showings. Quick possession possible. 1% rate 1-year buy down with free refi within a year using Castle & Cooke Mortgage.
Contact an agent
Home facts
- Year built:1996
- Listing ID #:6520597
Rooms and interior
- Bedrooms:3
- Total bathrooms:3
- Full bathrooms:2
- Half bathrooms:1
Heating and cooling
- Cooling:Central Air
- Heating:Forced Air
Structure and exterior
- Roof:Composition
- Year built:1996
Schools
- High school:Smoky Hill
- Middle school:Horizon
- Elementary school:Summit
Utilities
- Water:Public
- Sewer:Public Sewer
Finances and disclosures
- Price:$555,000
- Tax amount:$3,688 (2024)
New listings near 4349 S Genoa Court
- Coming SoonOpen Sat, 1 to 3pm
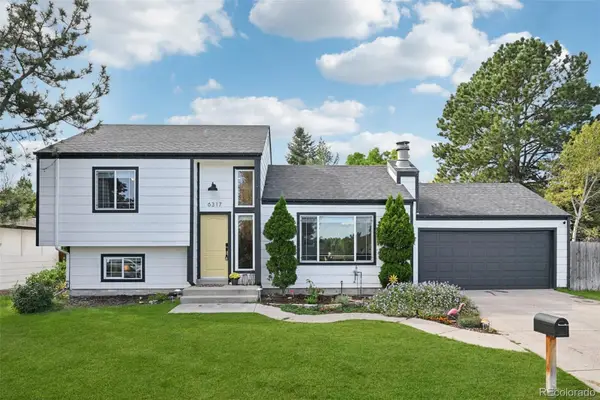 $595,000Coming Soon4 beds 2 baths
$595,000Coming Soon4 beds 2 baths6317 S Fairfax Way, Centennial, CO 80121
MLS# 3452642Listed by: RE/MAX PROFESSIONALS - New
 $580,000Active5 beds 4 baths2,934 sq. ft.
$580,000Active5 beds 4 baths2,934 sq. ft.17954 E Progress Place, Centennial, CO 80015
MLS# 5403469Listed by: ARIA KHOSRAVI - New
 $875,000Active4 beds 4 baths3,614 sq. ft.
$875,000Active4 beds 4 baths3,614 sq. ft.6373 Village Lane, Centennial, CO 80111
MLS# 3291674Listed by: LANDMARK RESIDENTIAL BROKERAGE - New
 $646,888Active4 beds 3 baths3,277 sq. ft.
$646,888Active4 beds 3 baths3,277 sq. ft.5151 S Laredo Court, Centennial, CO 80015
MLS# 4368582Listed by: YOUR CASTLE REAL ESTATE INC - Coming Soon
 $657,000Coming Soon4 beds 3 baths
$657,000Coming Soon4 beds 3 baths21064 E Crestline Circle, Centennial, CO 80015
MLS# 2458735Listed by: RE/MAX PROFESSIONALS 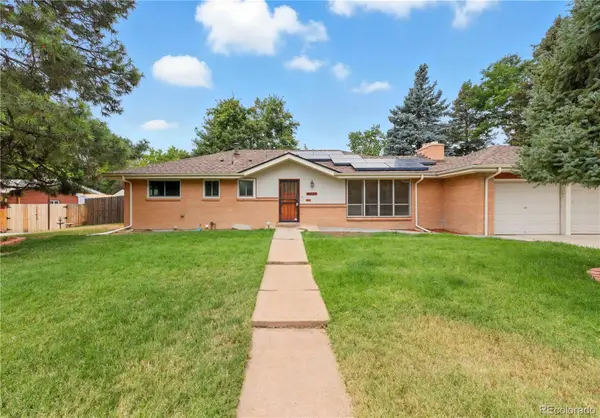 $700,000Active4 beds 3 baths2,958 sq. ft.
$700,000Active4 beds 3 baths2,958 sq. ft.6825 S Penrose Court, Centennial, CO 80122
MLS# 5319505Listed by: JASON MITCHELL REAL ESTATE COLORADO, LLC $570,000Active4 beds 2 baths2,551 sq. ft.
$570,000Active4 beds 2 baths2,551 sq. ft.7194 S Vine Circle #E, Littleton, CO 80122
MLS# 5988794Listed by: KELLER WILLIAMS TRILOGY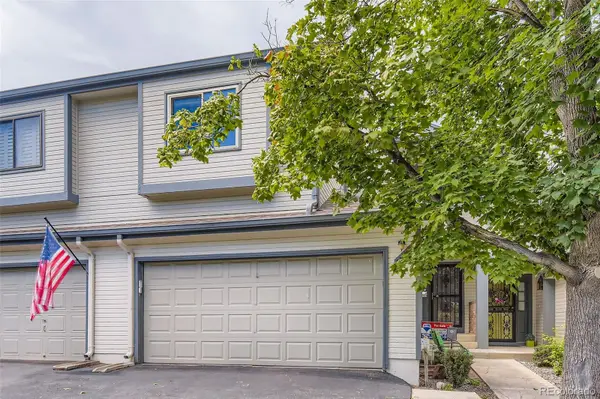 $499,000Active3 beds 4 baths2,074 sq. ft.
$499,000Active3 beds 4 baths2,074 sq. ft.6559 S Jackson Street, Centennial, CO 80121
MLS# 9534538Listed by: RE/MAX PROFESSIONALS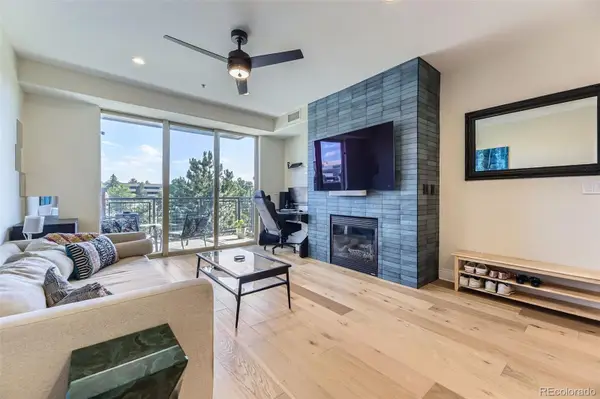 $349,900Active1 beds 1 baths838 sq. ft.
$349,900Active1 beds 1 baths838 sq. ft.9019 E Panorama Circle #D218, Englewood, CO 80112
MLS# 1541024Listed by: STERLING REAL ESTATE GROUP INC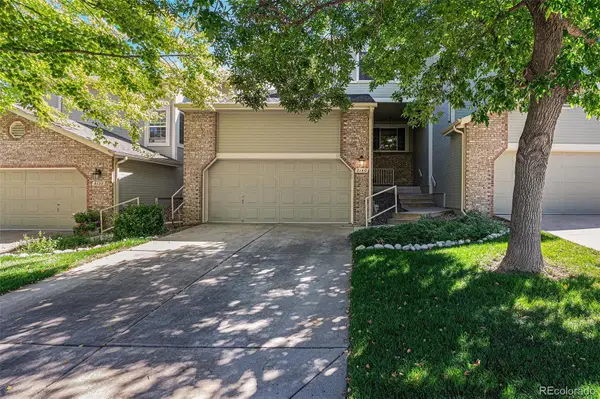 $559,500Active3 beds 4 baths2,504 sq. ft.
$559,500Active3 beds 4 baths2,504 sq. ft.8140 S Humboldt Circle, Centennial, CO 80122
MLS# 2658428Listed by: BERKSHIRE HATHAWAY HOMESERVICES RE OF THE ROCKIES
