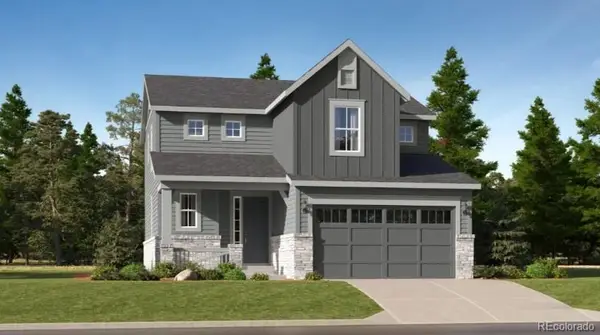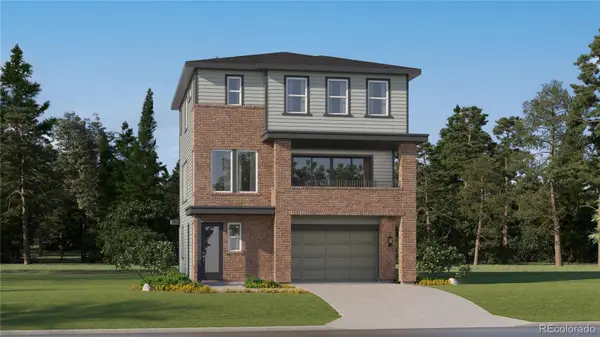6317 S Fairfax Way, Centennial, CO 80121
Local realty services provided by:Better Homes and Gardens Real Estate Kenney & Company
Listed by: carrie terrones, the griffith home teamcarrie@griffithhometeam.com,702-556-5806
Office: re/max professionals
MLS#:3452642
Source:ML
Price summary
- Price:$595,000
- Price per sq. ft.:$383.87
About this home
Ideally situated in one of Centennial’s most family-friendly communities, 6317 S Fairfax Way offers contemporary living in a reimagined and renovated residence across from open space and the highly rated Lois Lenski Elementary. This property includes a versatile 10x18 additional living quarter with electric, heating, and air conditioning—perfect for a home office, gym, or flexible living space. Beautiful laminate hardwood floors, vaulted ceilings, and a wood-burning fireplace with custom millwork greet you upon entry. The spacious family room seamlessly connects to the inviting dining area for easy entertaining. The large glass slider makes effortless indoor/outdoor living in the backyard. The expansive backyard offers privacy with many mature trees, while the patio is the ideal spot for summer BBQs or relaxing under the stars. Home cooks will love the updated kitchen featuring quartz counters, shaker white cabinetry, a stainless steel appliance package, and a pantry. Retreat to the primary suite, a sanctuary complete with newer carpet and a fully renovated 4-piece ensuite bath. The upper level features a secondary bedroom, which could serve as an ideal home office or playroom. Descend to the lower level for two generously sized secondary bedrooms and a renovated bathroom, which also houses the laundry room. This turn-key residence is over 1,500+ sqft in the main home plus an 180 sqft in the additional living structure and includes an attached 2-car garage, newer exterior paint, and vinyl siding. Nestled on a spacious lot within minutes of award-winning Littleton Public Schools, miles of trails on the Highline Canal, multiple neighborhood parks, shopping and dining at the Streets of Southglenn, and easy access to all Centennial has to offer, do not wait to experience 6317 S Fairfax Way today!
Contact an agent
Home facts
- Year built:1976
- Listing ID #:3452642
Rooms and interior
- Bedrooms:4
- Total bathrooms:2
- Full bathrooms:1
- Living area:1,550 sq. ft.
Heating and cooling
- Cooling:Central Air
- Heating:Forced Air
Structure and exterior
- Roof:Composition
- Year built:1976
- Building area:1,550 sq. ft.
- Lot area:0.21 Acres
Schools
- High school:Littleton
- Middle school:Newton
- Elementary school:Lois Lenski
Utilities
- Water:Public
- Sewer:Public Sewer
Finances and disclosures
- Price:$595,000
- Price per sq. ft.:$383.87
- Tax amount:$3,814 (2024)
New listings near 6317 S Fairfax Way
- New
 $659,150Active4 beds 4 baths2,434 sq. ft.
$659,150Active4 beds 4 baths2,434 sq. ft.7752 S Cherokee Trail, Centennial, CO 80016
MLS# 1702273Listed by: RE/MAX PROFESSIONALS - New
 $749,350Active3 beds 3 baths2,997 sq. ft.
$749,350Active3 beds 3 baths2,997 sq. ft.7807 S Cherokee Trail, Centennial, CO 80016
MLS# 2569640Listed by: RE/MAX PROFESSIONALS - New
 $502,695Active2 beds 2 baths1,099 sq. ft.
$502,695Active2 beds 2 baths1,099 sq. ft.7640 S Cherokee Trail, Centennial, CO 80016
MLS# 8202464Listed by: RE/MAX PROFESSIONALS - New
 $657,850Active4 beds 4 baths2,356 sq. ft.
$657,850Active4 beds 4 baths2,356 sq. ft.7772 S Cherokee Trail, Centennial, CO 80016
MLS# 9739354Listed by: RE/MAX PROFESSIONALS - New
 $470,000Active3 beds 2 baths1,431 sq. ft.
$470,000Active3 beds 2 baths1,431 sq. ft.5656 S Odessa Street, Centennial, CO 80015
MLS# 4166143Listed by: LEGACY 100 REAL ESTATE PARTNERS LLC - Coming Soon
 $369,000Coming Soon2 beds 3 baths
$369,000Coming Soon2 beds 3 baths8002 S Columbine Court, Centennial, CO 80122
MLS# 6596203Listed by: CENTURY 21 GOLDEN REAL ESTATE - New
 $950,000Active3 beds 3 baths4,637 sq. ft.
$950,000Active3 beds 3 baths4,637 sq. ft.7663 S Grape Street, Centennial, CO 80122
MLS# 6817668Listed by: THE STELLER GROUP, INC - New
 $945,000Active4 beds 3 baths4,592 sq. ft.
$945,000Active4 beds 3 baths4,592 sq. ft.8209 S Kearney Street, Centennial, CO 80112
MLS# 8224142Listed by: KELLER WILLIAMS ADVANTAGE REALTY LLC - New
 $700,000Active3 beds 3 baths2,782 sq. ft.
$700,000Active3 beds 3 baths2,782 sq. ft.995 E Otero Avenue, Centennial, CO 80122
MLS# 4480830Listed by: KELLER WILLIAMS DTC - New
 $520,000Active4 beds 2 baths1,390 sq. ft.
$520,000Active4 beds 2 baths1,390 sq. ft.6645 S Elm Circle, Centennial, CO 80121
MLS# 1739085Listed by: COMPASS - DENVER
