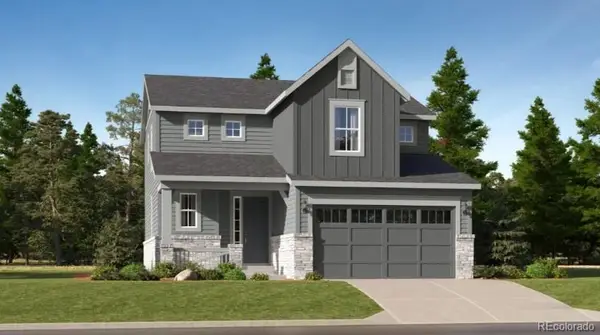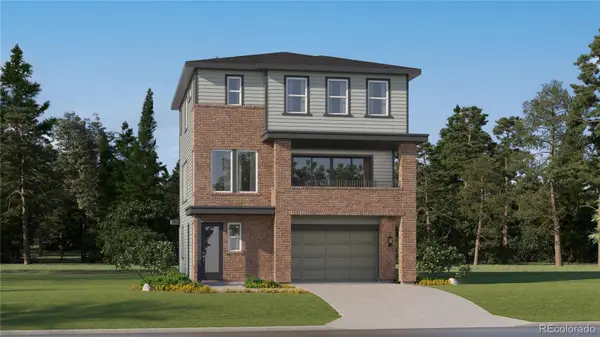4639 E Fair Place, Centennial, CO 80121
Local realty services provided by:Better Homes and Gardens Real Estate Kenney & Company
4639 E Fair Place,Centennial, CO 80121
$685,000
- 4 Beds
- 3 Baths
- - sq. ft.
- Single family
- Sold
Listed by: michele ciardulloMichele.lynn@milehimodern.com,720-933-2573
Office: milehimodern
MLS#:1511752
Source:ML
Sorry, we are unable to map this address
Price summary
- Price:$685,000
About this home
Nestled on a peaceful cul-de-sac in Ridgeview Hills North, this beautifully updated residence offers space, style and an ideal location. Set on a generous corner lot with mature trees and bonus RV or boat parking, this home welcomes with a covered front porch and timeless curb appeal. New flooring and fresh paint create a crisp, modern canvas throughout a bright, thoughtfully designed layout. A formal living room is bathed in natural light from a wide bay window, while a statement light fixture crowns the dining room. The updated kitchen shines with new appliances, ample cabinetry and a peninsula with seating — perfect for casual meals. A vaulted living area with skylights and a cozy fireplace adds warmth and volume. The spacious primary suite includes an en-suite bathroom and generous closet space. Outside, a large, fenced-in backyard offers endless potential for personalization. Just one block from the elementary school, this home presents an exceptional opportunity in Centennial.
Contact an agent
Home facts
- Year built:1974
- Listing ID #:1511752
Rooms and interior
- Bedrooms:4
- Total bathrooms:3
- Full bathrooms:1
- Half bathrooms:1
Heating and cooling
- Cooling:Attic Fan, Central Air
- Heating:Forced Air, Natural Gas, Wood
Structure and exterior
- Roof:Composition
- Year built:1974
Schools
- High school:Littleton
- Middle school:Newton
- Elementary school:Lois Lenski
Utilities
- Water:Public
- Sewer:Public Sewer
Finances and disclosures
- Price:$685,000
- Tax amount:$4,654 (2024)
New listings near 4639 E Fair Place
- Coming Soon
 $570,000Coming Soon4 beds 3 baths
$570,000Coming Soon4 beds 3 baths20063 E Tufts Drive, Centennial, CO 80015
MLS# 4126759Listed by: MEGASTAR REALTY - New
 $659,150Active4 beds 4 baths2,434 sq. ft.
$659,150Active4 beds 4 baths2,434 sq. ft.7752 S Cherokee Trail, Centennial, CO 80016
MLS# 1702273Listed by: RE/MAX PROFESSIONALS - New
 $749,350Active3 beds 3 baths2,997 sq. ft.
$749,350Active3 beds 3 baths2,997 sq. ft.7807 S Cherokee Trail, Centennial, CO 80016
MLS# 2569640Listed by: RE/MAX PROFESSIONALS - New
 $420,000Active2 beds 2 baths1,136 sq. ft.
$420,000Active2 beds 2 baths1,136 sq. ft.6761 S Ivy Way #B4, Centennial, CO 80112
MLS# 4974468Listed by: HQ HOMES - New
 $502,695Active2 beds 2 baths1,099 sq. ft.
$502,695Active2 beds 2 baths1,099 sq. ft.7640 S Cherokee Trail, Centennial, CO 80016
MLS# 8202464Listed by: RE/MAX PROFESSIONALS - New
 $657,850Active4 beds 4 baths2,356 sq. ft.
$657,850Active4 beds 4 baths2,356 sq. ft.7772 S Cherokee Trail, Centennial, CO 80016
MLS# 9739354Listed by: RE/MAX PROFESSIONALS - New
 $470,000Active3 beds 2 baths1,431 sq. ft.
$470,000Active3 beds 2 baths1,431 sq. ft.5656 S Odessa Street, Centennial, CO 80015
MLS# 4166143Listed by: LEGACY 100 REAL ESTATE PARTNERS LLC - Coming Soon
 $369,000Coming Soon2 beds 3 baths
$369,000Coming Soon2 beds 3 baths8002 S Columbine Court, Centennial, CO 80122
MLS# 6596203Listed by: CENTURY 21 GOLDEN REAL ESTATE - New
 $950,000Active3 beds 3 baths4,637 sq. ft.
$950,000Active3 beds 3 baths4,637 sq. ft.7663 S Grape Street, Centennial, CO 80122
MLS# 6817668Listed by: THE STELLER GROUP, INC - New
 $945,000Active4 beds 3 baths4,592 sq. ft.
$945,000Active4 beds 3 baths4,592 sq. ft.8209 S Kearney Street, Centennial, CO 80112
MLS# 8224142Listed by: KELLER WILLIAMS ADVANTAGE REALTY LLC
