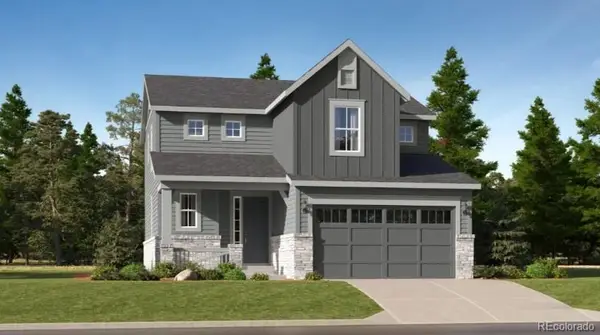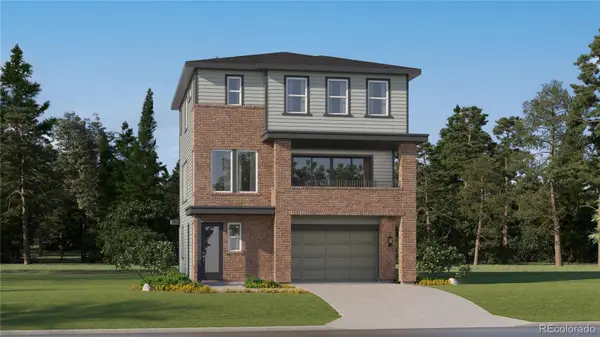4726 E Pinewood Circle, Centennial, CO 80121
Local realty services provided by:Better Homes and Gardens Real Estate Kenney & Company
4726 E Pinewood Circle,Centennial, CO 80121
$1,150,000
- 5 Beds
- 4 Baths
- 4,469 sq. ft.
- Single family
- Active
Listed by: jennifer markusJennifer@MarkusDreamHomes.com,303-817-0192
Office: kentwood real estate dtc, llc.
MLS#:6686545
Source:ML
Price summary
- Price:$1,150,000
- Price per sq. ft.:$257.33
- Monthly HOA dues:$266
About this home
4726 East Pinewood Circle – Rare mountain views in The Pines!
Lovingly cared for by the same owner for over 28 years and ready for gentle updates, this home sits on one of the largest lots in the community, adjacent to large open space for extra privacy and views. Recent improvements include a new driveway, new garage flooring, and a new furnace and A/C. Inside, the main living areas are vaulted and impressive, anchored by a dramatic family room with floor-to-ceiling windows and brick surround fireplace. The open-concept kitchen flows to an informal eat-in area and a huge deck overlooking the yard, mountains, and gardens. A formal dining room, living room, and oversized three-car garage complete the main level.Upstairs, enjoy four spacious bedrooms with great natural exposure and excellent separation of space. The walk-out basement adds a private fifth bedroom with full bath, a large great room, and abundant storage with room to expand. Unmatched views. Prime location. Endless possibilities.
Contact an agent
Home facts
- Year built:1992
- Listing ID #:6686545
Rooms and interior
- Bedrooms:5
- Total bathrooms:4
- Full bathrooms:3
- Half bathrooms:1
- Living area:4,469 sq. ft.
Heating and cooling
- Cooling:Central Air
- Heating:Forced Air
Structure and exterior
- Roof:Concrete
- Year built:1992
- Building area:4,469 sq. ft.
- Lot area:0.18 Acres
Schools
- High school:Littleton
- Middle school:Newton
- Elementary school:Lois Lenski
Utilities
- Water:Public
- Sewer:Public Sewer
Finances and disclosures
- Price:$1,150,000
- Price per sq. ft.:$257.33
- Tax amount:$7,328 (2024)
New listings near 4726 E Pinewood Circle
- New
 $570,000Active4 beds 3 baths2,306 sq. ft.
$570,000Active4 beds 3 baths2,306 sq. ft.20063 E Tufts Drive, Centennial, CO 80015
MLS# 4126759Listed by: MEGASTAR REALTY - New
 $659,150Active4 beds 4 baths2,434 sq. ft.
$659,150Active4 beds 4 baths2,434 sq. ft.7752 S Cherokee Trail, Centennial, CO 80016
MLS# 1702273Listed by: RE/MAX PROFESSIONALS - New
 $749,350Active3 beds 3 baths2,997 sq. ft.
$749,350Active3 beds 3 baths2,997 sq. ft.7807 S Cherokee Trail, Centennial, CO 80016
MLS# 2569640Listed by: RE/MAX PROFESSIONALS - New
 $420,000Active2 beds 2 baths1,136 sq. ft.
$420,000Active2 beds 2 baths1,136 sq. ft.6761 S Ivy Way #B4, Centennial, CO 80112
MLS# 4974468Listed by: HQ HOMES - New
 $502,695Active2 beds 2 baths1,099 sq. ft.
$502,695Active2 beds 2 baths1,099 sq. ft.7640 S Cherokee Trail, Centennial, CO 80016
MLS# 8202464Listed by: RE/MAX PROFESSIONALS - New
 $657,850Active4 beds 4 baths2,356 sq. ft.
$657,850Active4 beds 4 baths2,356 sq. ft.7772 S Cherokee Trail, Centennial, CO 80016
MLS# 9739354Listed by: RE/MAX PROFESSIONALS - New
 $470,000Active3 beds 2 baths1,431 sq. ft.
$470,000Active3 beds 2 baths1,431 sq. ft.5656 S Odessa Street, Centennial, CO 80015
MLS# 4166143Listed by: LEGACY 100 REAL ESTATE PARTNERS LLC - New
 $369,000Active2 beds 3 baths1,367 sq. ft.
$369,000Active2 beds 3 baths1,367 sq. ft.8002 S Columbine Court, Centennial, CO 80122
MLS# 6596203Listed by: CENTURY 21 GOLDEN REAL ESTATE - New
 $950,000Active3 beds 3 baths4,637 sq. ft.
$950,000Active3 beds 3 baths4,637 sq. ft.7663 S Grape Street, Centennial, CO 80122
MLS# 6817668Listed by: THE STELLER GROUP, INC - New
 $945,000Active4 beds 3 baths4,592 sq. ft.
$945,000Active4 beds 3 baths4,592 sq. ft.8209 S Kearney Street, Centennial, CO 80112
MLS# 8224142Listed by: KELLER WILLIAMS ADVANTAGE REALTY LLC
