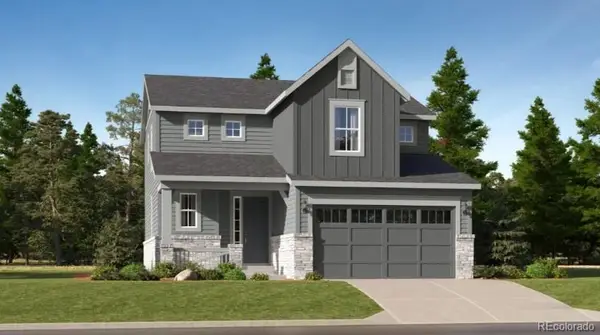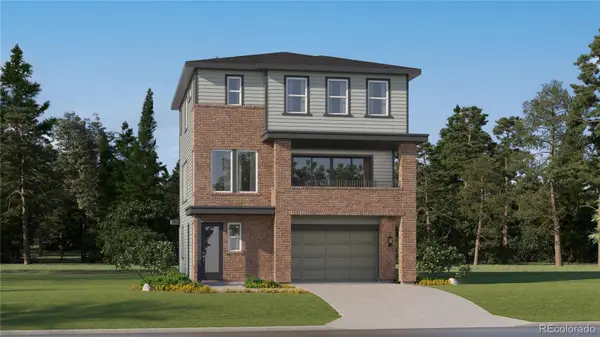5317 S Truckee Court, Centennial, CO 80015
Local realty services provided by:Better Homes and Gardens Real Estate Kenney & Company
Listed by: thaddeus howellsthaddeus.howells@compass.com,303-667-2987
Office: compass - denver
MLS#:6574395
Source:ML
Price summary
- Price:$460,000
- Price per sq. ft.:$313.35
- Monthly HOA dues:$5.42
About this home
Smoky Hill home, recently remodeled in a community, blends modern comfort with everyday functionality—perfectly suited for entertaining and easy living. Step inside to an open, inviting floorplan where the fully updated kitchen flows into generous living and dining spaces, ideal for hosting friends or relaxing at home.
No detail was overlooked in the remodel, with a brand-new roof, beautifully renovated bathrooms, all-new flooring, and upgraded appliances that make this home feel fresh and move-in ready. Whether you're gathering for a casual brunch or cozy night in, the layout makes every moment feel effortless.
The oversized attached 2-car garage offers plenty of room for storage or hobbies, while the large gated parking pad just north of the home provides space for an RV, trailer, or additional vehicles. The flexible outdoor setup ensures you have room for all your Colorado toys. The back yard is zeriscaped for easy maintenance. We could offer concessions to sod if you like the work.
Located within the Smoky Hill HOA, residents enjoy access to community pools, well-maintained parks, and highly regarded schools—making this a smart choice for both everyday convenience and long-term value. With a great location and thoughtful updates throughout, this home is ready to welcome you.
Come see for yourself what makes this property such a standout—you’ll love calling it home.
Contact an agent
Home facts
- Year built:1982
- Listing ID #:6574395
Rooms and interior
- Bedrooms:3
- Total bathrooms:2
- Full bathrooms:1
- Living area:1,468 sq. ft.
Heating and cooling
- Cooling:Central Air
- Heating:Forced Air
Structure and exterior
- Roof:Composition
- Year built:1982
- Building area:1,468 sq. ft.
- Lot area:0.17 Acres
Schools
- High school:Grandview
- Middle school:Falcon Creek
- Elementary school:Trails West
Utilities
- Water:Public
- Sewer:Public Sewer
Finances and disclosures
- Price:$460,000
- Price per sq. ft.:$313.35
- Tax amount:$4,073 (2024)
New listings near 5317 S Truckee Court
- New
 $570,000Active4 beds 3 baths2,306 sq. ft.
$570,000Active4 beds 3 baths2,306 sq. ft.20063 E Tufts Drive, Centennial, CO 80015
MLS# 4126759Listed by: MEGASTAR REALTY - New
 $659,150Active4 beds 4 baths2,434 sq. ft.
$659,150Active4 beds 4 baths2,434 sq. ft.7752 S Cherokee Trail, Centennial, CO 80016
MLS# 1702273Listed by: RE/MAX PROFESSIONALS - New
 $749,350Active3 beds 3 baths2,997 sq. ft.
$749,350Active3 beds 3 baths2,997 sq. ft.7807 S Cherokee Trail, Centennial, CO 80016
MLS# 2569640Listed by: RE/MAX PROFESSIONALS - New
 $420,000Active2 beds 2 baths1,136 sq. ft.
$420,000Active2 beds 2 baths1,136 sq. ft.6761 S Ivy Way #B4, Centennial, CO 80112
MLS# 4974468Listed by: HQ HOMES - New
 $502,695Active2 beds 2 baths1,099 sq. ft.
$502,695Active2 beds 2 baths1,099 sq. ft.7640 S Cherokee Trail, Centennial, CO 80016
MLS# 8202464Listed by: RE/MAX PROFESSIONALS - New
 $657,850Active4 beds 4 baths2,356 sq. ft.
$657,850Active4 beds 4 baths2,356 sq. ft.7772 S Cherokee Trail, Centennial, CO 80016
MLS# 9739354Listed by: RE/MAX PROFESSIONALS - New
 $470,000Active3 beds 2 baths1,431 sq. ft.
$470,000Active3 beds 2 baths1,431 sq. ft.5656 S Odessa Street, Centennial, CO 80015
MLS# 4166143Listed by: LEGACY 100 REAL ESTATE PARTNERS LLC - New
 $369,000Active2 beds 3 baths1,367 sq. ft.
$369,000Active2 beds 3 baths1,367 sq. ft.8002 S Columbine Court, Centennial, CO 80122
MLS# 6596203Listed by: CENTURY 21 GOLDEN REAL ESTATE - New
 $950,000Active3 beds 3 baths4,637 sq. ft.
$950,000Active3 beds 3 baths4,637 sq. ft.7663 S Grape Street, Centennial, CO 80122
MLS# 6817668Listed by: THE STELLER GROUP, INC - New
 $945,000Active4 beds 3 baths4,592 sq. ft.
$945,000Active4 beds 3 baths4,592 sq. ft.8209 S Kearney Street, Centennial, CO 80112
MLS# 8224142Listed by: KELLER WILLIAMS ADVANTAGE REALTY LLC
