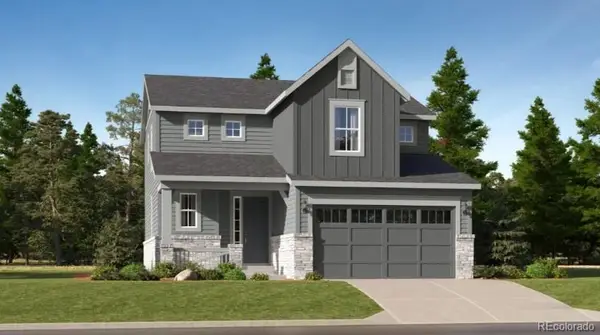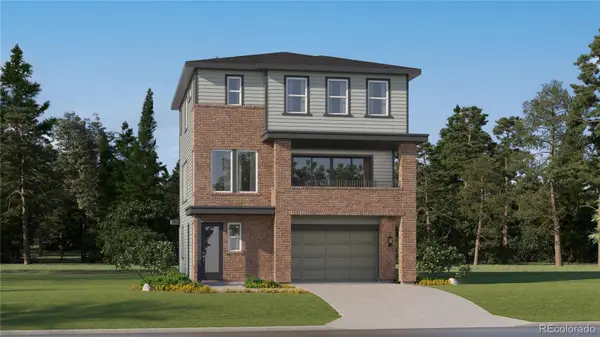5426 S Jasper Way, Centennial, CO 80015
Local realty services provided by:Better Homes and Gardens Real Estate Kenney & Company
5426 S Jasper Way,Centennial, CO 80015
$899,900
- 5 Beds
- 5 Baths
- 4,650 sq. ft.
- Single family
- Active
Listed by: jim loveridgejim@jlsells.net,303-520-5683
Office: real broker, llc. dba real
MLS#:7814045
Source:ML
Price summary
- Price:$899,900
- Price per sq. ft.:$193.53
- Monthly HOA dues:$70
About this home
Welcome to this meticulously maintained & elegantly updated 5bd/5bth home in the prestigious Piney Creek community. Nestled w/in the highly sought after & award-winning Cherry Creek ISD, this spacious executive residence offers a perfect blend of luxury, comfort, and modern upgrades. Recent enhancements include interior & exterior paint, Class 4 impact-resistant roof, insulated garage doors, new flooring, high-efficiency HVAC, premium Halo whole-house water purification system. Outdoor living is just as impressive, featuring a new concrete patio, walkway, pergola, a covered porch w/ lighted ceiling fans, ideal for year-round enjoyment. As you step inside you notice the breathtaking 2-story entryway, illuminated by a dramatic chandelier and a grand circular staircase. Designed for both entertaining and everyday living, the bright & airy formal living room flows seamlessly into a spacious dining room. The impressive chef’s kitchen boasts abundant cabinetry, ample counter space, large walk-in pantry, an inviting eat-in area overlooking the backyard. The cozy family room features skylights that bathe the space in natural light, brick fireplace, built-in bookcases. The main level includes a sun-filled office w/ French doors & built-in bookcases, laundry room, a ¾ bath. Upstairs, 4 well-appointed bdrms provide comfort and privacy. The expansive primary suite is a retreat of its own, w/ vaulted ceilings and a luxurious en-suite 5-piece bthrm featuring dual vanities, walk-in shower, whirlpool tub, oversized walk-in closet. The secondary wing hosts 3 spacious bdrms, a full bath, while the third enjoys a private en-suite. The finished basement offers versatility, including a 2nd primary suite w/ a massive walk-in closet & en-suite bath. A large flex space w/ a wet bar can be a gym, game room, in-law suite. HOA amenities, includes parks, playgrounds, pool, tennis, basketball & pickleball courts, clubhouse. Located in Greater Denver’s most desirable areas!
Contact an agent
Home facts
- Year built:1988
- Listing ID #:7814045
Rooms and interior
- Bedrooms:5
- Total bathrooms:5
- Full bathrooms:3
- Living area:4,650 sq. ft.
Heating and cooling
- Cooling:Central Air
- Heating:Forced Air
Structure and exterior
- Roof:Composition
- Year built:1988
- Building area:4,650 sq. ft.
- Lot area:0.18 Acres
Schools
- High school:Smoky Hill
- Middle school:Laredo
- Elementary school:Indian Ridge
Utilities
- Water:Public
- Sewer:Public Sewer
Finances and disclosures
- Price:$899,900
- Price per sq. ft.:$193.53
- Tax amount:$5,470 (2024)
New listings near 5426 S Jasper Way
- New
 $570,000Active4 beds 3 baths2,306 sq. ft.
$570,000Active4 beds 3 baths2,306 sq. ft.20063 E Tufts Drive, Centennial, CO 80015
MLS# 4126759Listed by: MEGASTAR REALTY - New
 $659,150Active4 beds 4 baths2,434 sq. ft.
$659,150Active4 beds 4 baths2,434 sq. ft.7752 S Cherokee Trail, Centennial, CO 80016
MLS# 1702273Listed by: RE/MAX PROFESSIONALS - New
 $749,350Active3 beds 3 baths2,997 sq. ft.
$749,350Active3 beds 3 baths2,997 sq. ft.7807 S Cherokee Trail, Centennial, CO 80016
MLS# 2569640Listed by: RE/MAX PROFESSIONALS - New
 $420,000Active2 beds 2 baths1,136 sq. ft.
$420,000Active2 beds 2 baths1,136 sq. ft.6761 S Ivy Way #B4, Centennial, CO 80112
MLS# 4974468Listed by: HQ HOMES - New
 $502,695Active2 beds 2 baths1,099 sq. ft.
$502,695Active2 beds 2 baths1,099 sq. ft.7640 S Cherokee Trail, Centennial, CO 80016
MLS# 8202464Listed by: RE/MAX PROFESSIONALS - New
 $657,850Active4 beds 4 baths2,356 sq. ft.
$657,850Active4 beds 4 baths2,356 sq. ft.7772 S Cherokee Trail, Centennial, CO 80016
MLS# 9739354Listed by: RE/MAX PROFESSIONALS - New
 $470,000Active3 beds 2 baths1,431 sq. ft.
$470,000Active3 beds 2 baths1,431 sq. ft.5656 S Odessa Street, Centennial, CO 80015
MLS# 4166143Listed by: LEGACY 100 REAL ESTATE PARTNERS LLC - New
 $369,000Active2 beds 3 baths1,367 sq. ft.
$369,000Active2 beds 3 baths1,367 sq. ft.8002 S Columbine Court, Centennial, CO 80122
MLS# 6596203Listed by: CENTURY 21 GOLDEN REAL ESTATE - New
 $950,000Active3 beds 3 baths4,637 sq. ft.
$950,000Active3 beds 3 baths4,637 sq. ft.7663 S Grape Street, Centennial, CO 80122
MLS# 6817668Listed by: THE STELLER GROUP, INC - New
 $945,000Active4 beds 3 baths4,592 sq. ft.
$945,000Active4 beds 3 baths4,592 sq. ft.8209 S Kearney Street, Centennial, CO 80112
MLS# 8224142Listed by: KELLER WILLIAMS ADVANTAGE REALTY LLC
