5559 S Helena Street, Centennial, CO 80015
Local realty services provided by:Better Homes and Gardens Real Estate Kenney & Company
Listed by:brett kotalbkotal@livsothebysrealty.com,303-717-5633
Office:liv sotheby's international realty
MLS#:3250421
Source:ML
Price summary
- Price:$775,000
- Price per sq. ft.:$185.23
- Monthly HOA dues:$70
About this home
This thoughtfully upgraded 5-bedroom, 4-bathroom home offers 3,177 finished square feet (4,184 total) and a lifestyle of comfort, space, and cutting-edge convenience. Nestled on a 7,318 sq ft lot in a peaceful neighborhood, this home checks every box and more.
Step inside to a bright and welcoming living space with vaulted ceilings and oversized newer windows that fill the home with natural light. The updated kitchen features granite countertops, an island for gathering, an induction cooktop, and a Nio Motion Control Smart Faucet—perfect for home chefs. The main floor laundry room has plumbing hook-ups for sink. Finishing out the main floor is a bedroom/office with closet and attached 3/4 bathroom.
Upstairs, the spacious primary suite includes vaulted ceilings, a generous walk-in closet, and a luxurious 5-piece bath. Three additional bedrooms, one en-suite, with the other two sharing a Jack and Jill bathroom offer plenty of space for family, guests, or home office needs.
Recent upgrades include, but are not limited to:
Furnace and A/C - highest efficiency available, installed in 2021
Water heater, 2021
Updated kitchen and bathrooms
Newer windows
Newer insulated garage doors
This home is also packed with premium smart home upgrades:
Moen Flo smart water shutoff valve
Rachio 3 smart sprinkler controller
Nest Learning Thermostat (Series 3)
Eufy smart doorbell
Reolink Duo camera with full front coverage
TP-Link Tapo floodlight camera in the backyard
Ting 1 Gbps internet speeds (upload and download)
Other highlights include a large unfinished basement ready for your vision, a 3-car garage, safe and Honda mower included, and a fully fenced yard with mature landscaping.
Conveniently located near parks, trails, top-rated Cherry Creek schools, shopping, and dining—this is a truly move-in-ready smart home you won’t want to miss!
Contact an agent
Home facts
- Year built:1998
- Listing ID #:3250421
Rooms and interior
- Bedrooms:5
- Total bathrooms:4
- Full bathrooms:3
- Living area:4,184 sq. ft.
Heating and cooling
- Cooling:Central Air
- Heating:Forced Air
Structure and exterior
- Roof:Concrete
- Year built:1998
- Building area:4,184 sq. ft.
- Lot area:0.17 Acres
Schools
- High school:Smoky Hill
- Middle school:Laredo
- Elementary school:Indian Ridge
Utilities
- Water:Public
- Sewer:Public Sewer
Finances and disclosures
- Price:$775,000
- Price per sq. ft.:$185.23
- Tax amount:$4,545 (2024)
New listings near 5559 S Helena Street
- New
 $645,000Active3 beds 3 baths2,909 sq. ft.
$645,000Active3 beds 3 baths2,909 sq. ft.2145 E Nichols Drive, Centennial, CO 80122
MLS# 8557996Listed by: ORNELAS PROPERTY MANAGEMENT LLC - Coming Soon
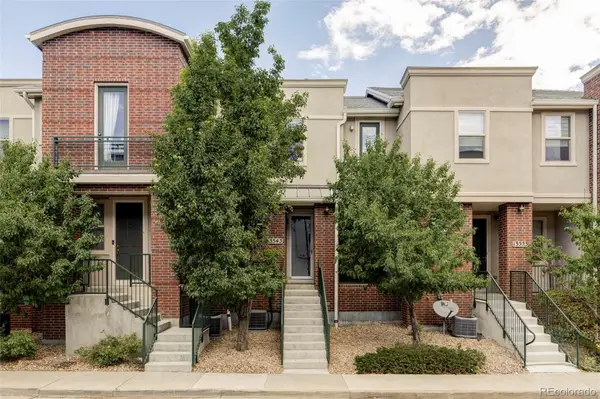 $525,000Coming Soon3 beds 3 baths
$525,000Coming Soon3 beds 3 baths13543 E Longview Avenue, Englewood, CO 80111
MLS# 7060860Listed by: COMPASS - DENVER - New
 $500,000Active3 beds 3 baths2,420 sq. ft.
$500,000Active3 beds 3 baths2,420 sq. ft.7566 S Cove Circle, Centennial, CO 80122
MLS# 5184562Listed by: BERKSHIRE HATHAWAY HOMESERVICES ROCKY MOUNTAIN, REALTORS - New
 $1,595,000Active5 beds 5 baths5,096 sq. ft.
$1,595,000Active5 beds 5 baths5,096 sq. ft.5587 E Mineral Place, Centennial, CO 80122
MLS# 8940008Listed by: COMPASS - DENVER - New
 $950,000Active4 beds 4 baths3,290 sq. ft.
$950,000Active4 beds 4 baths3,290 sq. ft.7454 S Glencoe Way, Centennial, CO 80122
MLS# 8413287Listed by: RE/MAX PROFESSIONALS - New
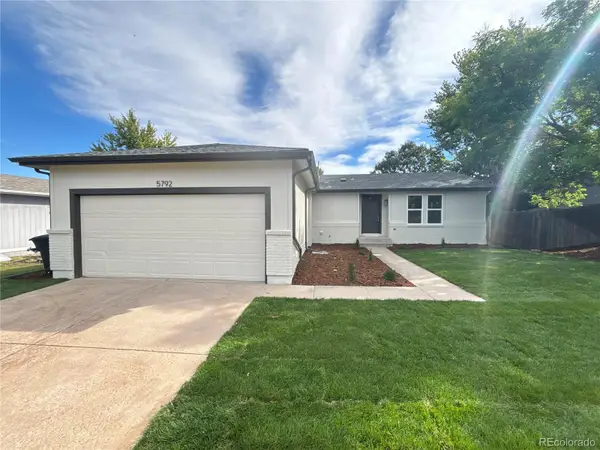 $525,000Active4 beds 2 baths2,560 sq. ft.
$525,000Active4 beds 2 baths2,560 sq. ft.5792 S Quemoy Circle, Centennial, CO 80015
MLS# 5393630Listed by: JDI INVESTMENTS - New
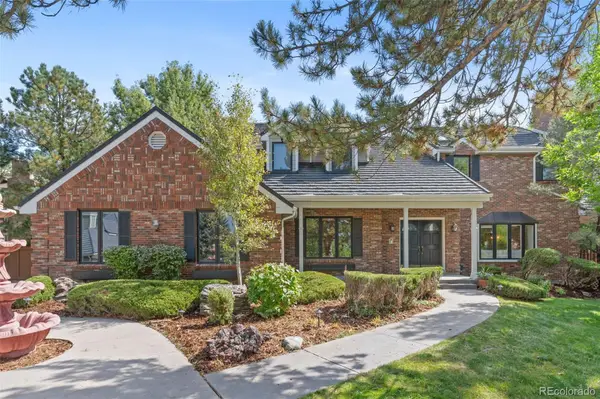 $999,900Active5 beds 4 baths4,828 sq. ft.
$999,900Active5 beds 4 baths4,828 sq. ft.16476 E Powers Place, Centennial, CO 80015
MLS# 8348396Listed by: KENTWOOD REAL ESTATE DTC, LLC  $750,000Pending3 beds 3 baths2,728 sq. ft.
$750,000Pending3 beds 3 baths2,728 sq. ft.7276 S Ivanhoe Court, Centennial, CO 80112
MLS# 7666240Listed by: COLDWELL BANKER REALTY 24- New
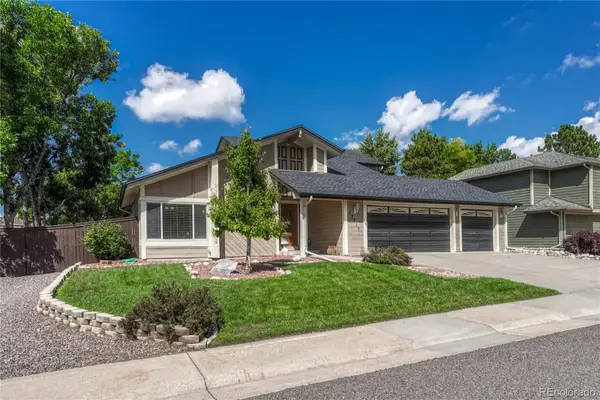 $664,900Active3 beds 3 baths3,771 sq. ft.
$664,900Active3 beds 3 baths3,771 sq. ft.17717 E Crestridge Place, Centennial, CO 80015
MLS# 4774198Listed by: STELLAR CHOICE REAL ESTATE - New
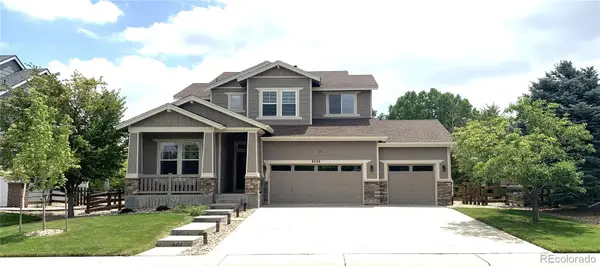 $949,900Active3 beds 3 baths3,460 sq. ft.
$949,900Active3 beds 3 baths3,460 sq. ft.6526 S Abilene Street, Englewood, CO 80111
MLS# 8661321Listed by: BROKERS GUILD HOMES
