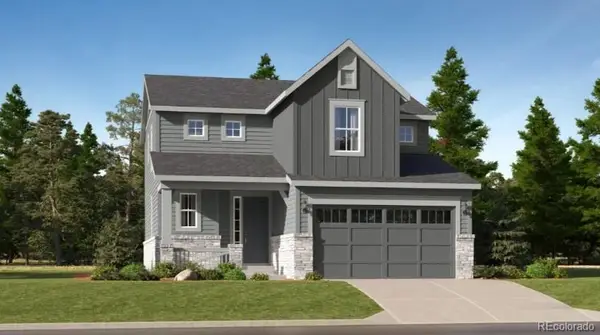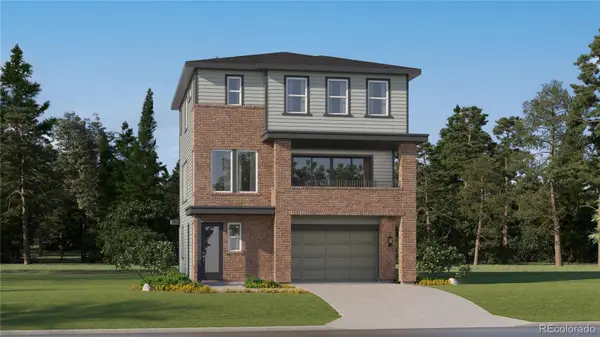5560 S Hannibal Way, Centennial, CO 80015
Local realty services provided by:Better Homes and Gardens Real Estate Kenney & Company
5560 S Hannibal Way,Centennial, CO 80015
$750,000
- 5 Beds
- 4 Baths
- 4,455 sq. ft.
- Single family
- Active
Listed by: kimberly chatmankimberly.chatman@milehimodern.com,720-795-2053
Office: milehimodern
MLS#:3317335
Source:ML
Price summary
- Price:$750,000
- Price per sq. ft.:$168.35
- Monthly HOA dues:$70
About this home
Offering abundant space, elegant updates and a versatile layout, this Piney Creek home beams with natural light. A striking grand staircase with dual entrances introduces the home, leading to formal living and dining areas accented with shutters and a cozy gas fireplace. The kitchen features newer stainless steel appliances, and the entire interior has been freshly painted. Four bedrooms on the upper level provide convenience and privacy. Downstairs, the recently finished basement adds versatility and opportunities for further creative vision, complete with a bedroom, bathroom and spacious den — perfect for guests or recreation. Thoughtful features including a water softener, ample storage and a three-car garage enhance everyday living. Enjoy outdoor relaxation on the columned front porch, or host gatherings in the expansive, fenced-in backyard. Situated near local destinations like parks and nature trails, this home seamlessly blends comfort, function and a prime Piney Creek location.
Home was appraised on August 4th for $825,000!
Contact an agent
Home facts
- Year built:1997
- Listing ID #:3317335
Rooms and interior
- Bedrooms:5
- Total bathrooms:4
- Full bathrooms:2
- Half bathrooms:1
- Living area:4,455 sq. ft.
Heating and cooling
- Cooling:Central Air
- Heating:Forced Air
Structure and exterior
- Roof:Composition
- Year built:1997
- Building area:4,455 sq. ft.
- Lot area:0.19 Acres
Schools
- High school:Smoky Hill
- Middle school:Laredo
- Elementary school:Indian Ridge
Utilities
- Water:Public
- Sewer:Public Sewer
Finances and disclosures
- Price:$750,000
- Price per sq. ft.:$168.35
- Tax amount:$4,945 (2024)
New listings near 5560 S Hannibal Way
- New
 $659,150Active4 beds 4 baths2,434 sq. ft.
$659,150Active4 beds 4 baths2,434 sq. ft.7752 S Cherokee Trail, Centennial, CO 80016
MLS# 1702273Listed by: RE/MAX PROFESSIONALS - New
 $749,350Active3 beds 3 baths2,997 sq. ft.
$749,350Active3 beds 3 baths2,997 sq. ft.7807 S Cherokee Trail, Centennial, CO 80016
MLS# 2569640Listed by: RE/MAX PROFESSIONALS - New
 $502,695Active2 beds 2 baths1,099 sq. ft.
$502,695Active2 beds 2 baths1,099 sq. ft.7640 S Cherokee Trail, Centennial, CO 80016
MLS# 8202464Listed by: RE/MAX PROFESSIONALS - New
 $657,850Active4 beds 4 baths2,356 sq. ft.
$657,850Active4 beds 4 baths2,356 sq. ft.7772 S Cherokee Trail, Centennial, CO 80016
MLS# 9739354Listed by: RE/MAX PROFESSIONALS - New
 $470,000Active3 beds 2 baths1,431 sq. ft.
$470,000Active3 beds 2 baths1,431 sq. ft.5656 S Odessa Street, Centennial, CO 80015
MLS# 4166143Listed by: LEGACY 100 REAL ESTATE PARTNERS LLC - Coming Soon
 $369,000Coming Soon2 beds 3 baths
$369,000Coming Soon2 beds 3 baths8002 S Columbine Court, Centennial, CO 80122
MLS# 6596203Listed by: CENTURY 21 GOLDEN REAL ESTATE - New
 $950,000Active3 beds 3 baths4,637 sq. ft.
$950,000Active3 beds 3 baths4,637 sq. ft.7663 S Grape Street, Centennial, CO 80122
MLS# 6817668Listed by: THE STELLER GROUP, INC - New
 $945,000Active4 beds 3 baths4,592 sq. ft.
$945,000Active4 beds 3 baths4,592 sq. ft.8209 S Kearney Street, Centennial, CO 80112
MLS# 8224142Listed by: KELLER WILLIAMS ADVANTAGE REALTY LLC - New
 $700,000Active3 beds 3 baths2,782 sq. ft.
$700,000Active3 beds 3 baths2,782 sq. ft.995 E Otero Avenue, Centennial, CO 80122
MLS# 4480830Listed by: KELLER WILLIAMS DTC - New
 $520,000Active4 beds 2 baths1,390 sq. ft.
$520,000Active4 beds 2 baths1,390 sq. ft.6645 S Elm Circle, Centennial, CO 80121
MLS# 1739085Listed by: COMPASS - DENVER
