5807 E Long Place, Centennial, CO 80112
Local realty services provided by:Better Homes and Gardens Real Estate Kenney & Company
5807 E Long Place,Centennial, CO 80112
$1,150,000
- 4 Beds
- 3 Baths
- 3,500 sq. ft.
- Single family
- Active
Listed by:patrick panzarinopatrick@modusrealestate.com,303-956-2949
Office:modus real estate
MLS#:6788190
Source:ML
Price summary
- Price:$1,150,000
- Price per sq. ft.:$328.57
- Monthly HOA dues:$112.25
About this home
Welcome to 5807 E Long Place — a stunning 4-bed, 3-bath residence in the coveted Homestead Farm II neighborhood, perched atop a peaceful cul-de-sac. This well-maintained Hamilton model offers nearly 3,400 sq ft of thoughtfully updated space.
The main floor impresses with beautiful hardwood floors throughout and a modern kitchen featuring Quartz countertops , stainless steel appliances, and open flow into the family room — perfect for entertaining or simply relaxing. A formal dining room, a dedicated office, and an updated fireplace in the family room add warmth and character.
Upstairs, you’ll find new carpet throughout and a spacious primary suite, complete with a lavishly updated, spa-like bathroom boasting a steam shower and a freestanding tub. Three additional bedrooms and an updated full bath complete the second level—ideal for family, guests, or work-from-home flexibility. The finished basement provides even more living space—media, game room, home gym, storage and more. Other major updates include a tank-less hot water heater, newer HVAC, a whole home water purification system, newer windows, a plethora of smart home features and controls, and an electric vehicle charging station in the garage.
Outside, enjoy a very large, private lot of about 0.28 acres, featuring a fully fenced backyard, a covered patio, multiple sitting areas, and a playground — a perfect setting for outdoor living and entertaining. Located in a top neighborhood offering trails, open space, tennis courts, a pool, and wonderful community events... don't miss your chance to experience this turn key home on an amazing lot in Homestead Farm II.
Contact an agent
Home facts
- Year built:1983
- Listing ID #:6788190
Rooms and interior
- Bedrooms:4
- Total bathrooms:3
- Full bathrooms:2
- Half bathrooms:1
- Living area:3,500 sq. ft.
Heating and cooling
- Cooling:Central Air
- Heating:Forced Air
Structure and exterior
- Roof:Composition
- Year built:1983
- Building area:3,500 sq. ft.
- Lot area:0.28 Acres
Schools
- High school:Arapahoe
- Middle school:Powell
- Elementary school:Ford
Utilities
- Water:Public
- Sewer:Public Sewer
Finances and disclosures
- Price:$1,150,000
- Price per sq. ft.:$328.57
- Tax amount:$6,898 (2024)
New listings near 5807 E Long Place
- New
 $995,000Active4 beds 4 baths4,911 sq. ft.
$995,000Active4 beds 4 baths4,911 sq. ft.7597 S Fillmore Way, Centennial, CO 80122
MLS# 8726988Listed by: ALTITUDE REAL ESTATE SERVICES, LLC - Coming Soon
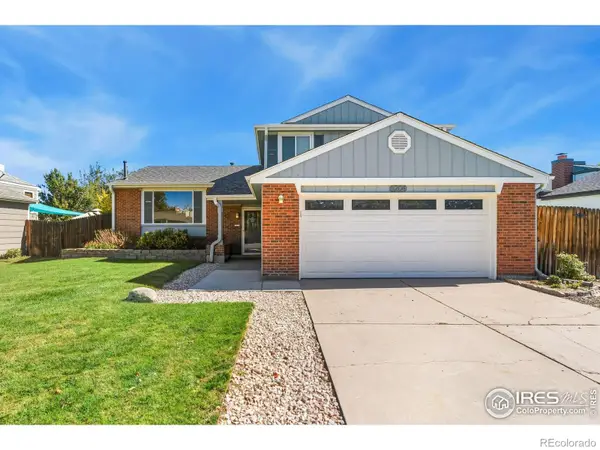 $520,000Coming Soon4 beds 2 baths
$520,000Coming Soon4 beds 2 baths5204 S Richfield Street, Centennial, CO 80015
MLS# IR1046434Listed by: BISON REAL ESTATE GROUP - Coming Soon
 $749,000Coming Soon4 beds 3 baths
$749,000Coming Soon4 beds 3 baths6235 S Ivy Street, Centennial, CO 80111
MLS# 5969390Listed by: BONTERRA REAL ESTATE - New
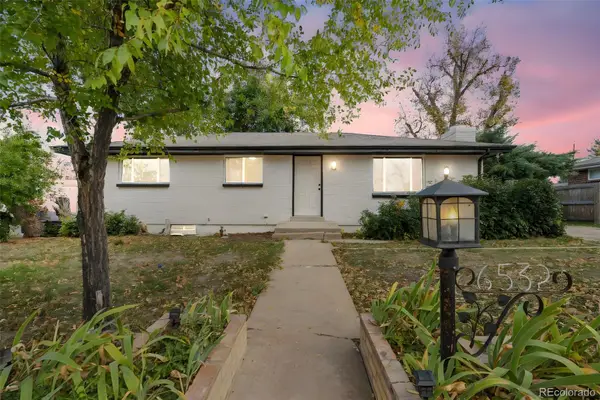 $599,000Active4 beds 2 baths2,352 sq. ft.
$599,000Active4 beds 2 baths2,352 sq. ft.6532 S Sherman Street, Centennial, CO 80121
MLS# 7835013Listed by: URBAN LUXE REAL ESTATE - New
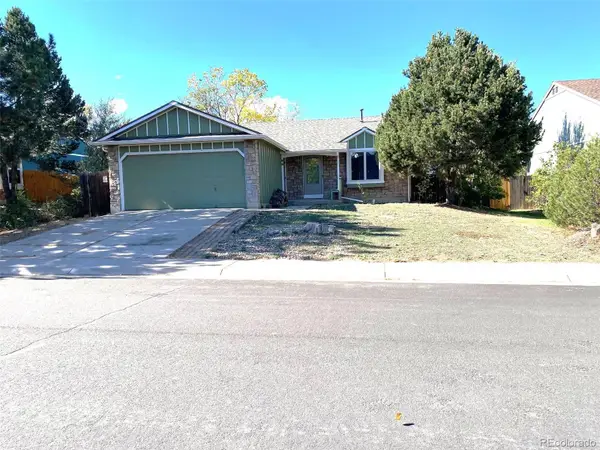 $465,000Active3 beds 2 baths1,792 sq. ft.
$465,000Active3 beds 2 baths1,792 sq. ft.4865 S Espana Lane, Centennial, CO 80015
MLS# 2376186Listed by: LESA ENTERPRISES - New
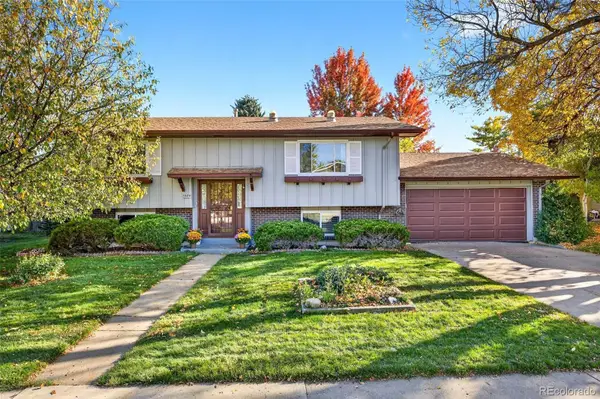 $589,500Active4 beds 2 baths2,016 sq. ft.
$589,500Active4 beds 2 baths2,016 sq. ft.7484 E Easter Lane, Centennial, CO 80112
MLS# 6703075Listed by: COLDWELL BANKER REALTY 24 - New
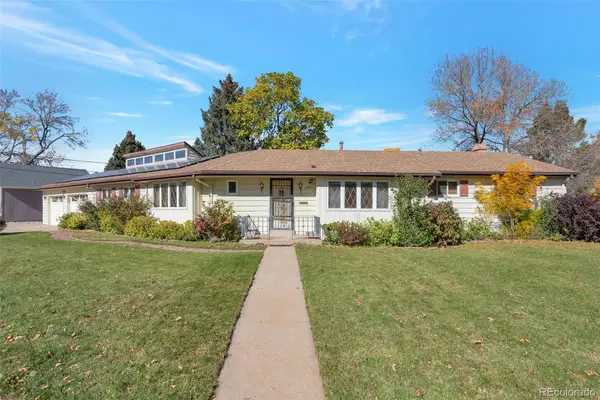 $599,900Active4 beds 3 baths3,112 sq. ft.
$599,900Active4 beds 3 baths3,112 sq. ft.7085 S Dexter Street, Centennial, CO 80122
MLS# 8777288Listed by: MB HILLMAN REAL ESTATE - Coming SoonOpen Sat, 2 to 4pm
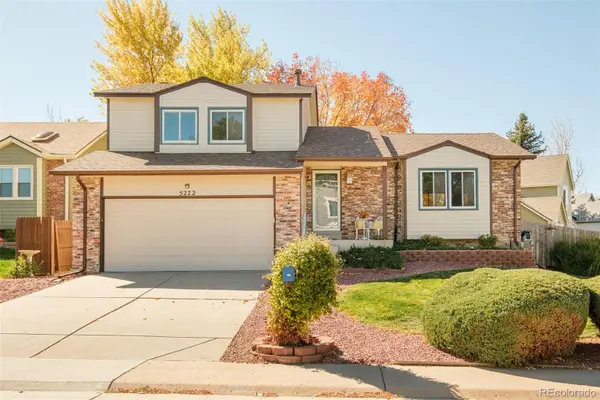 $550,000Coming Soon4 beds 4 baths
$550,000Coming Soon4 beds 4 baths5272 S Zeno Court, Centennial, CO 80015
MLS# 5779174Listed by: MILEHIMODERN - New
 $1,525,000Active5 beds 4 baths3,677 sq. ft.
$1,525,000Active5 beds 4 baths3,677 sq. ft.7163 S Saint Paul Street, Centennial, CO 80122
MLS# 1676507Listed by: SECOND STORY HOMES REAL ESTATE 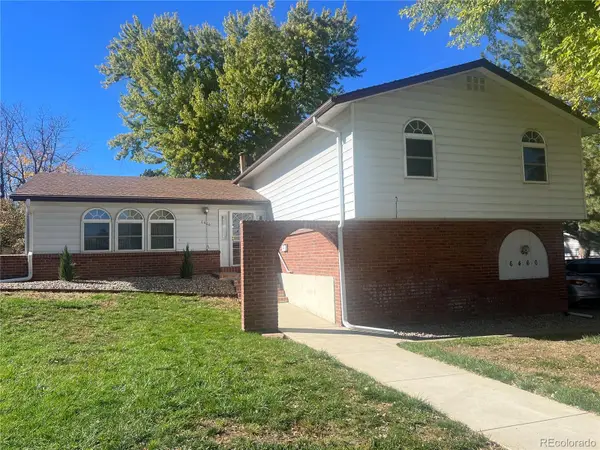 $639,000Pending4 beds 3 baths3,371 sq. ft.
$639,000Pending4 beds 3 baths3,371 sq. ft.6460 E Maplewood Avenue, Centennial, CO 80111
MLS# 2320615Listed by: HOMESMART
