5839 S Perth Place, Centennial, CO 80015
Local realty services provided by:Better Homes and Gardens Real Estate Kenney & Company
Listed by: landin smith, spencer wilsonlandinbsmith@gmail.com,303-932-3355
Office: re/max professionals
MLS#:2955155
Source:ML
Price summary
- Price:$475,000
- Price per sq. ft.:$331.94
About this home
Just West of Southlands, This Home Comes With A BRAND NEW Roof And A 1-YEAR HOME WARRANTY! Inside, You’ll Find Wood Shutters, Stainless Steel Appliances, A Farmhouse Sink, And Sleek Quartz Countertops In The Kitchen. The Main Floor Features Vaulted Ceilings And Laminate Wood Flooring, Creating An Open And Inviting Feel.
A Standout Feature Is The 4th Bedroom On The Main Level, A Unique Addition Built Into The Garage. This Space Can Be Kept As A Bedroom, Office, Or Flex Space—Or Easily Converted Back Into A 2-Car Garage If You Prefer.
The Lower Level Offers A Cozy Family Room With A Wood-Burning Fireplace, Perfect For Snowy Colorado Days, Along With A Bedroom, Laundry Closet, And An Updated Bathroom Featuring A Stylish Tiled Shower. Upstairs, You’ll Find Two Additional Bedrooms—One With A Spacious Walk-In Closet And The Other With A Charming Window And Reading Nook.
Outside, The Backyard Is Expansive And Full Of Potential, Whether You Dream Of Landscaping, Gardening, Or Creating The Ultimate Outdoor Entertaining Space.
Contact an agent
Home facts
- Year built:1983
- Listing ID #:2955155
Rooms and interior
- Bedrooms:4
- Total bathrooms:2
- Full bathrooms:2
- Living area:1,431 sq. ft.
Heating and cooling
- Cooling:Central Air
- Heating:Forced Air, Natural Gas
Structure and exterior
- Roof:Composition
- Year built:1983
- Building area:1,431 sq. ft.
- Lot area:0.16 Acres
Schools
- High school:Cherokee Trail
- Middle school:Thunder Ridge
- Elementary school:Canyon Creek
Utilities
- Water:Public
- Sewer:Public Sewer
Finances and disclosures
- Price:$475,000
- Price per sq. ft.:$331.94
- Tax amount:$3,437 (2024)
New listings near 5839 S Perth Place
- New
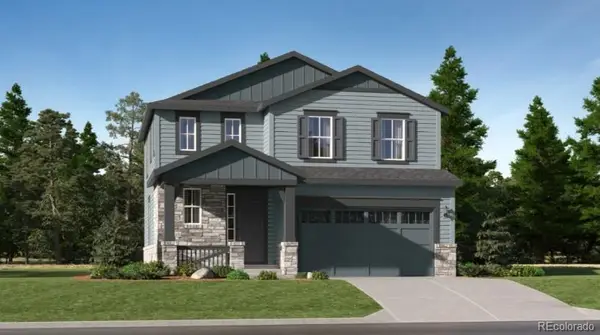 $702,350Active3 beds 3 baths2,700 sq. ft.
$702,350Active3 beds 3 baths2,700 sq. ft.7815 S Cherokee Trail, Centennial, CO 80016
MLS# 3669682Listed by: RE/MAX PROFESSIONALS - Open Sat, 11am to 1pmNew
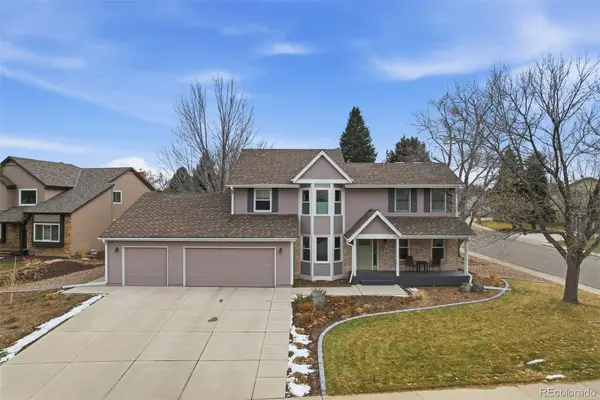 $859,000Active4 beds 4 baths3,267 sq. ft.
$859,000Active4 beds 4 baths3,267 sq. ft.1856 E Nichols Place, Centennial, CO 80122
MLS# 5368806Listed by: REDFIN CORPORATION - New
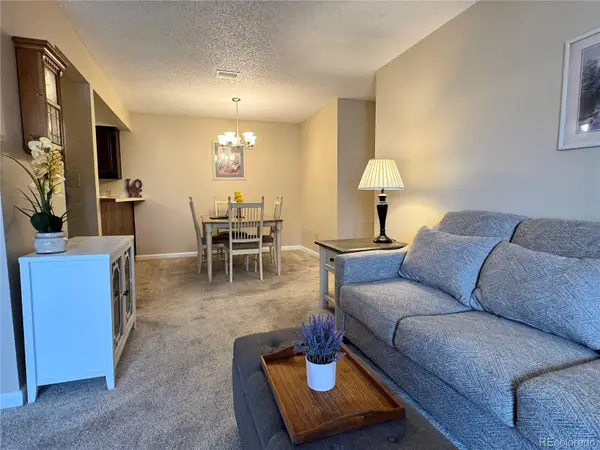 $265,000Active2 beds 2 baths1,031 sq. ft.
$265,000Active2 beds 2 baths1,031 sq. ft.7185 S Gaylord Street #D13, Littleton, CO 80122
MLS# 2488325Listed by: MB ANDY AHROON & CO - New
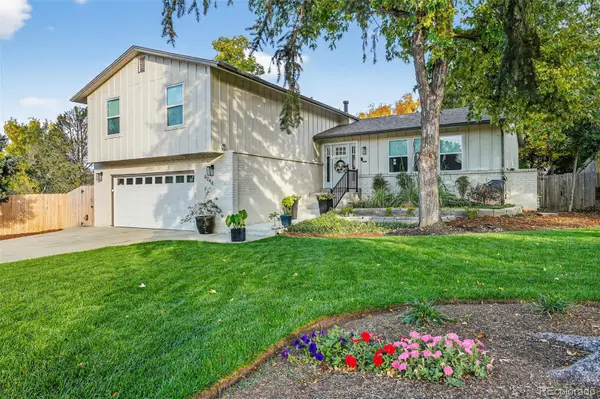 $759,900Active5 beds 3 baths2,492 sq. ft.
$759,900Active5 beds 3 baths2,492 sq. ft.6244 S Niagara Way, Centennial, CO 80111
MLS# 2997448Listed by: COMPASS - DENVER - New
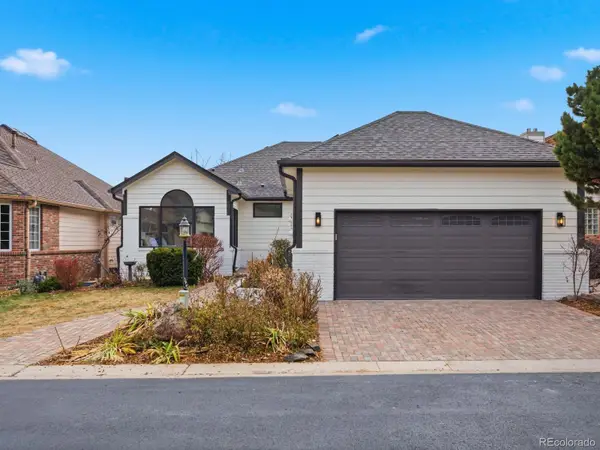 $1,650,000Active3 beds 3 baths3,750 sq. ft.
$1,650,000Active3 beds 3 baths3,750 sq. ft.4262 E Orchard Place, Centennial, CO 80121
MLS# 9059463Listed by: MONARK GROUP - New
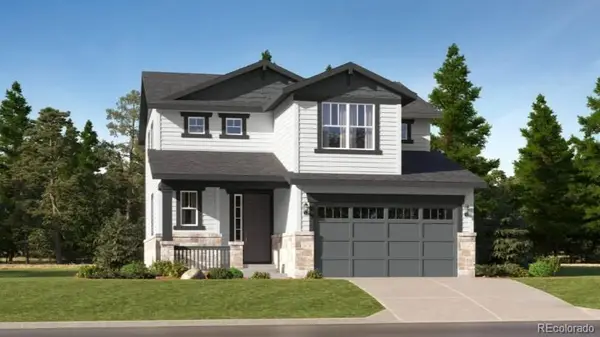 $724,350Active3 beds 3 baths2,997 sq. ft.
$724,350Active3 beds 3 baths2,997 sq. ft.7855 S Cherokee Trail, Centennial, CO 80016
MLS# 3727984Listed by: RE/MAX PROFESSIONALS - New
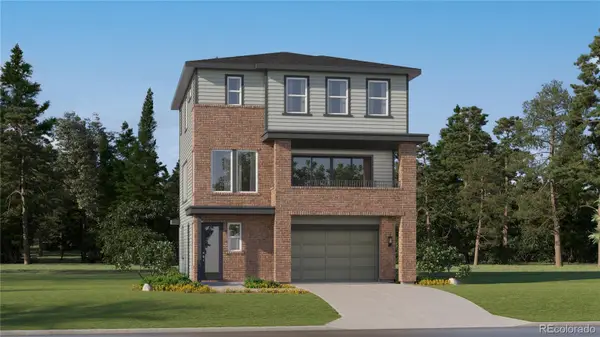 $670,900Active4 beds 4 baths2,356 sq. ft.
$670,900Active4 beds 4 baths2,356 sq. ft.7808 S Cherokee Trail, Centennial, CO 80016
MLS# 4769811Listed by: RE/MAX PROFESSIONALS - New
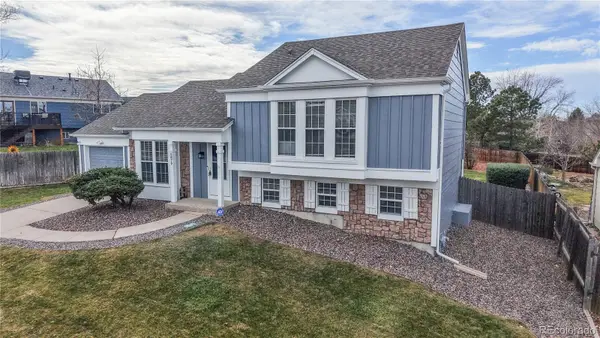 $507,000Active4 beds 2 baths1,736 sq. ft.
$507,000Active4 beds 2 baths1,736 sq. ft.5879 S Malta Street, Centennial, CO 80015
MLS# 5839673Listed by: EXP REALTY, LLC - Open Sat, 11am to 1pmNew
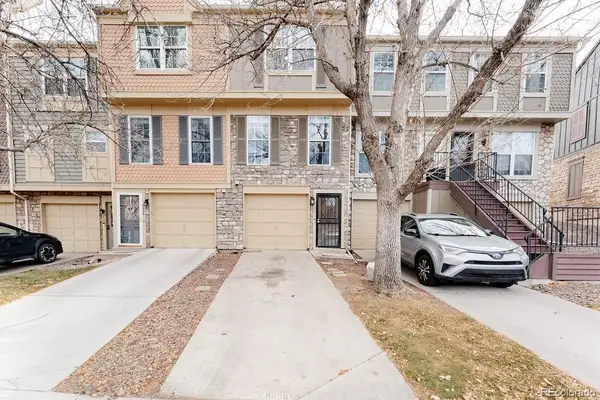 $399,000Active2 beds 2 baths1,568 sq. ft.
$399,000Active2 beds 2 baths1,568 sq. ft.8030 S Columbine Court, Centennial, CO 80122
MLS# 2011402Listed by: H&CO REAL ESTATE LLC - Open Sat, 8am to 7pmNew
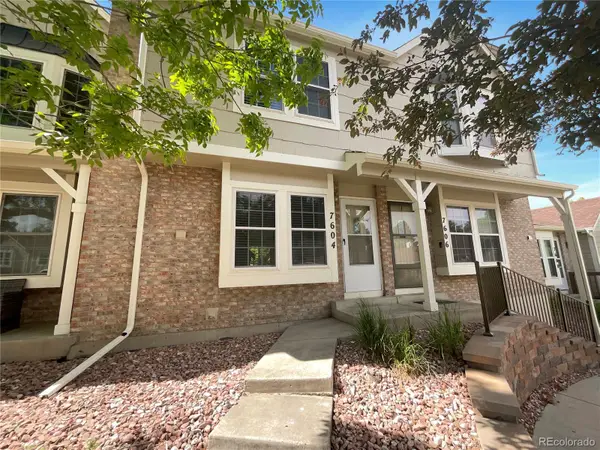 $384,000Active2 beds 3 baths1,597 sq. ft.
$384,000Active2 beds 3 baths1,597 sq. ft.7604 S Steele Street, Centennial, CO 80122
MLS# 7898657Listed by: OPENDOOR BROKERAGE LLC
