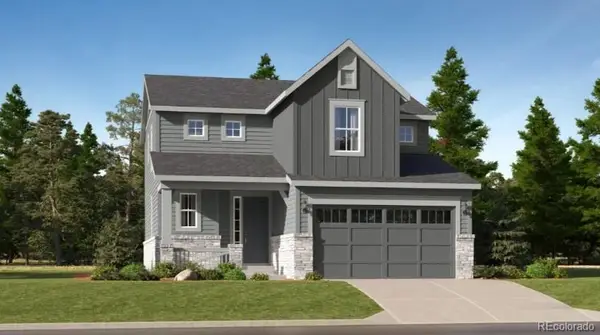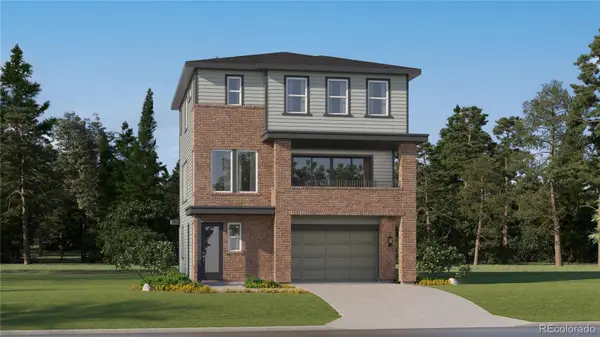6121 S Forest Court, Centennial, CO 80121
Local realty services provided by:Better Homes and Gardens Real Estate Kenney & Company
6121 S Forest Court,Centennial, CO 80121
$699,000
- 4 Beds
- 3 Baths
- 2,626 sq. ft.
- Single family
- Active
Listed by: jennifer girardjen@girardgroupdenver.com,720-219-7752
Office: re/max professionals
MLS#:7286641
Source:ML
Price summary
- Price:$699,000
- Price per sq. ft.:$266.18
- Monthly HOA dues:$143.25
About this home
Set on a tree-lined cul-de-sac near the Denver Tech Center, this 4-bedroom, 3-bath home in Heritage Village is perfect for someone ready to make it their own. Vaulted ceilings and a wall of windows facing the backyard bring light and an open feel to the main level, while the layout offers flexibility: three bedrooms and two baths upstairs, plus a lower-level bedroom and ¾ bath that make an ideal home office or guest suite. Finish the walkout basement and take advantage of the large crawl space for extra storage.
Located less than 10 minutes from the Denver Tech Center this home is tucked away in a quiet part of the neighborhood, yet blocks from Heritage Village's tennis courts and pools that host the neighborhood swim team, 4th of July, Sunset Party, and many other events. Top rated Lois Lenski Elementary and the beautiful trail system are also steps away. Enjoy conveniently located popular eateries such as OneFold, Venice Ristorante, Los Chingones, the Rooftop Bar at Halo, along with nearby Trader Joe's, King Soopers and retail. The average price in Heritage Village over the last 6 months is $1,030,000. This is a great buy/remodel opportunity!
Contact an agent
Home facts
- Year built:1978
- Listing ID #:7286641
Rooms and interior
- Bedrooms:4
- Total bathrooms:3
- Full bathrooms:1
- Living area:2,626 sq. ft.
Heating and cooling
- Cooling:Central Air
- Heating:Forced Air
Structure and exterior
- Roof:Shingle
- Year built:1978
- Building area:2,626 sq. ft.
- Lot area:0.17 Acres
Schools
- High school:Littleton
- Middle school:Newton
- Elementary school:Lois Lenski
Utilities
- Water:Public
- Sewer:Public Sewer
Finances and disclosures
- Price:$699,000
- Price per sq. ft.:$266.18
- Tax amount:$5,072 (2024)
New listings near 6121 S Forest Court
- New
 $570,000Active4 beds 3 baths2,306 sq. ft.
$570,000Active4 beds 3 baths2,306 sq. ft.20063 E Tufts Drive, Centennial, CO 80015
MLS# 4126759Listed by: MEGASTAR REALTY - New
 $659,150Active4 beds 4 baths2,434 sq. ft.
$659,150Active4 beds 4 baths2,434 sq. ft.7752 S Cherokee Trail, Centennial, CO 80016
MLS# 1702273Listed by: RE/MAX PROFESSIONALS - New
 $749,350Active3 beds 3 baths2,997 sq. ft.
$749,350Active3 beds 3 baths2,997 sq. ft.7807 S Cherokee Trail, Centennial, CO 80016
MLS# 2569640Listed by: RE/MAX PROFESSIONALS - New
 $420,000Active2 beds 2 baths1,136 sq. ft.
$420,000Active2 beds 2 baths1,136 sq. ft.6761 S Ivy Way #B4, Centennial, CO 80112
MLS# 4974468Listed by: HQ HOMES - New
 $502,695Active2 beds 2 baths1,099 sq. ft.
$502,695Active2 beds 2 baths1,099 sq. ft.7640 S Cherokee Trail, Centennial, CO 80016
MLS# 8202464Listed by: RE/MAX PROFESSIONALS - New
 $657,850Active4 beds 4 baths2,356 sq. ft.
$657,850Active4 beds 4 baths2,356 sq. ft.7772 S Cherokee Trail, Centennial, CO 80016
MLS# 9739354Listed by: RE/MAX PROFESSIONALS - New
 $470,000Active3 beds 2 baths1,431 sq. ft.
$470,000Active3 beds 2 baths1,431 sq. ft.5656 S Odessa Street, Centennial, CO 80015
MLS# 4166143Listed by: LEGACY 100 REAL ESTATE PARTNERS LLC - New
 $369,000Active2 beds 3 baths1,367 sq. ft.
$369,000Active2 beds 3 baths1,367 sq. ft.8002 S Columbine Court, Centennial, CO 80122
MLS# 6596203Listed by: CENTURY 21 GOLDEN REAL ESTATE - New
 $950,000Active3 beds 3 baths4,637 sq. ft.
$950,000Active3 beds 3 baths4,637 sq. ft.7663 S Grape Street, Centennial, CO 80122
MLS# 6817668Listed by: THE STELLER GROUP, INC - New
 $945,000Active4 beds 3 baths4,592 sq. ft.
$945,000Active4 beds 3 baths4,592 sq. ft.8209 S Kearney Street, Centennial, CO 80112
MLS# 8224142Listed by: KELLER WILLIAMS ADVANTAGE REALTY LLC
