6274 S Oneida Way, Centennial, CO 80111
Local realty services provided by:Better Homes and Gardens Real Estate Kenney & Company
Upcoming open houses
- Sat, Sep 2001:00 pm - 03:00 pm
Listed by:courtney nelsoncnelson@livsothebysrealty.com,720-210-7377
Office:liv sotheby's international realty
MLS#:7669244
Source:ML
Price summary
- Price:$819,000
- Monthly HOA dues:$26.67
About this home
Stunning Ranch Home in Award-Winning Cherry Creek School District. Discover the perfect blend of modern updates and timeless charm in this beautifully maintained ranch-style home. This home is situated in this coveted DTC location with unmatched convenience. Experience open concept living on the main floor with a stunning remodeled gourmet kitchen that opens to the sunken dining room with an exposed center wood beam and charming gas fireplace. The remodeled kitchen showcases white backsplash tile, solid marble countertops, a five-burner gas cooktop with stainless steel hood vent, beautiful creamy white cabinets, a wine/beverage fridge, stainless farm sink and eat-in island. Enjoy true ranch-style living with a main floor primary bedroom and two additional bedrooms. The primary bedrooms is complete with an en-suite ¾ bathroom. The fully finished basement expands your living space with a large family room, remodeled full bathroom, flexible guest bedroom or study (non-conforming), and an oversized laundry/storage room. This home features several updates and quality features including hickory hardwood floors, class 4 asphalt shingle roof, Leaf Guard roof gutter system, fresh exterior paint, new windows on main floor and newer A/C. The spacious, fully fenced backyard is a true retreat featuring mature landscaping with stunning shade trees, expansive deck with gas line, thoughtfully designed garden beds, landscape lighting, sprinkler system and convenient storage shed. This property offers the best of Colorado living with its strategic DTC location, providing easy access to Denver, the Denver Tech Center, and premier shopping at Park Meadows. Residents enjoy endless dining options and the unique advantage of walking to Fiddler’s Green Amphitheater for concerts and events. Public transportation is incredibly convenient with the Arapahoe at Village Center Station Light Rail just one mile away, offering easy RTD access throughout the metro area.
Contact an agent
Home facts
- Year built:1973
- Listing ID #:7669244
Rooms and interior
- Bedrooms:4
- Total bathrooms:3
- Full bathrooms:2
Heating and cooling
- Cooling:Central Air
- Heating:Forced Air
Structure and exterior
- Roof:Composition
- Year built:1973
Schools
- High school:Cherry Creek
- Middle school:West
- Elementary school:Greenwood
Utilities
- Water:Public
- Sewer:Public Sewer
Finances and disclosures
- Price:$819,000
- Tax amount:$5,082 (2024)
New listings near 6274 S Oneida Way
- Coming Soon
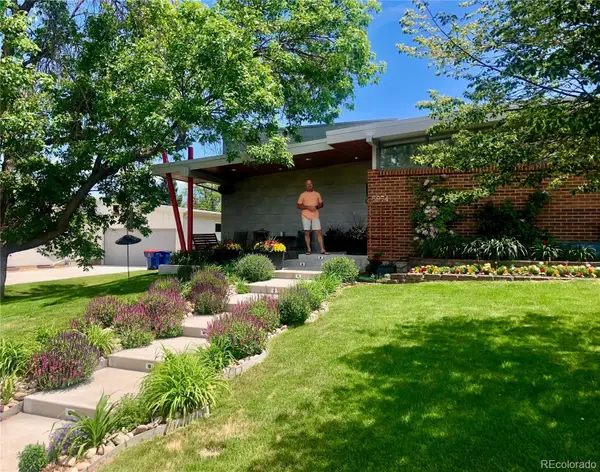 $965,000Coming Soon4 beds 3 baths
$965,000Coming Soon4 beds 3 baths5974 S Milwaukee Way, Centennial, CO 80121
MLS# 2552595Listed by: EXP REALTY, LLC - Coming Soon
 $1,200,000Coming Soon4 beds 3 baths
$1,200,000Coming Soon4 beds 3 baths5807 E Long Place, Centennial, CO 80112
MLS# 6788190Listed by: MODUS REAL ESTATE - Coming Soon
 $698,000Coming Soon5 beds 5 baths
$698,000Coming Soon5 beds 5 baths7681 S Wellington Street, Centennial, CO 80122
MLS# IR1043722Listed by: JASON MITCHELL REAL ESTATE COLORADO, LLC - Coming Soon
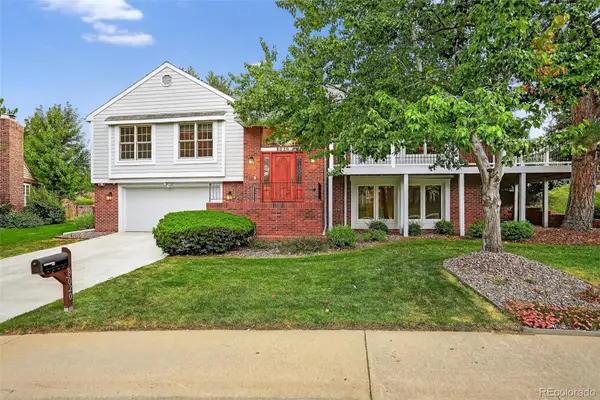 $1,300,000Coming Soon4 beds 3 baths
$1,300,000Coming Soon4 beds 3 baths8020 S Oneida Court, Centennial, CO 80112
MLS# 4261839Listed by: COLDWELL BANKER REALTY 54  $720,000Active4 beds 3 baths2,834 sq. ft.
$720,000Active4 beds 3 baths2,834 sq. ft.7339 S Kit Carson Street, Centennial, CO 80122
MLS# 9470910Listed by: JDI INVESTMENTS- Open Sun, 1 to 3pmNew
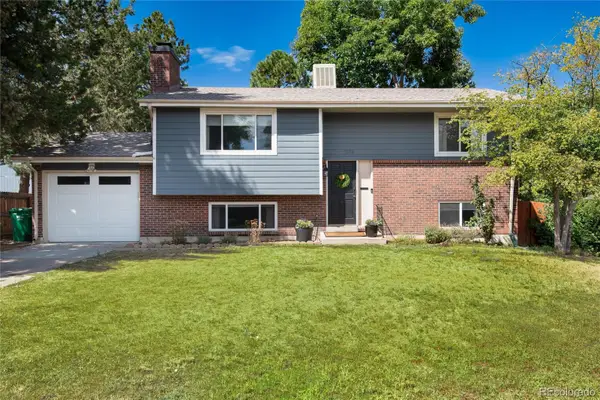 $625,000Active4 beds 2 baths1,845 sq. ft.
$625,000Active4 beds 2 baths1,845 sq. ft.7175 S Penrose Court, Centennial, CO 80122
MLS# 8300804Listed by: COLORADO HOME REALTY - New
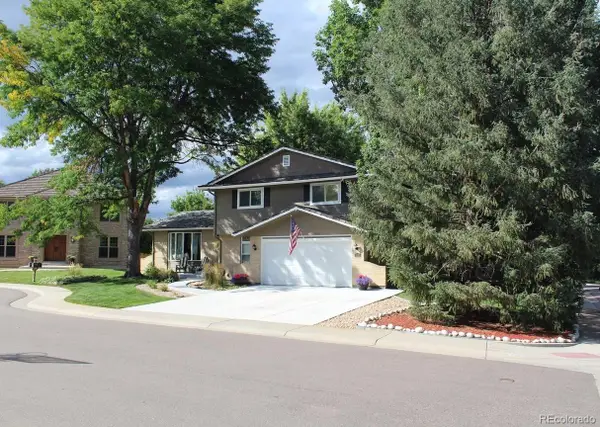 $879,000Active4 beds 3 baths3,348 sq. ft.
$879,000Active4 beds 3 baths3,348 sq. ft.8103 S Harrison Circle, Centennial, CO 80122
MLS# 4655875Listed by: ALTITUDE REAL ESTATE SERVICES, LLC - Coming Soon
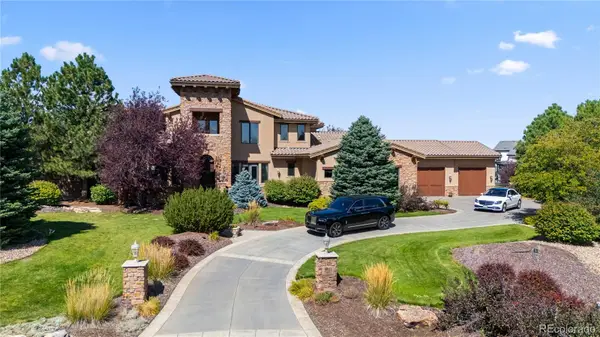 $2,950,000Coming Soon5 beds 7 baths
$2,950,000Coming Soon5 beds 7 baths19333 E Briarwood Place Place, Aurora, CO 80016
MLS# 6899063Listed by: RE/MAX ALLIANCE - New
 $599,000Active4 beds 3 baths3,350 sq. ft.
$599,000Active4 beds 3 baths3,350 sq. ft.18864 E Prentice Drive, Centennial, CO 80015
MLS# 8612462Listed by: RE/MAX LEADERS
