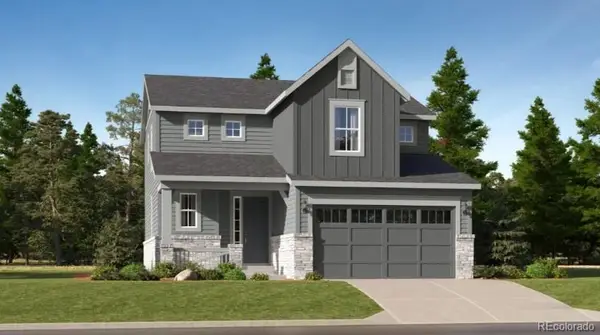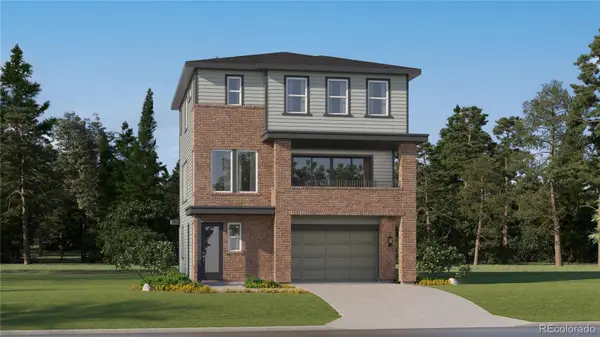6711 S Ivy Way #B5, Centennial, CO 80112
Local realty services provided by:Better Homes and Gardens Real Estate Kenney & Company
6711 S Ivy Way #B5,Centennial, CO 80112
$342,000
- 2 Beds
- 2 Baths
- 1,269 sq. ft.
- Condominium
- Active
Listed by: danette juisterdanetterjuister@gmail.com,303-324-9906
Office: lokation real estate
MLS#:8774539
Source:ML
Price summary
- Price:$342,000
- Price per sq. ft.:$269.5
- Monthly HOA dues:$527
About this home
Welcome to this spacious 2-bedroom, 2-bath condo with a versatile loft in the desirable Olde Mill Condos, part of Centennial's sought-after Homestead community. This unique two-level home features private entrances on both floors, offering added convenience and privacy. The open-concept living area boasts soaring ceilings, a cozy two-sided fireplace with tile surround, and wood flooring in the entry, kitchen, dining, and fireplace areas. The kitchen features beautiful granite countertops, a breakfast bar for additional seating, and flows seamlessly into the dining room, which opens to an outdoor sitting area.
Both bedrooms are generously sized, with the living room and spiral staircase accented with carpet. The bathrooms feature tile flooring, and a stackable washer/dryer is conveniently located in-unit. A spacious loft upstairs offers flexibility as a home office, guest room, or additional living space.
Additional features include two storage closets and a nearby carport. Community amenities at the clubhouse include a pool, two full-sized washers and dryers (in community laundry), and a mail room. You must obtain a phone key to access the clubhouse. Ideally located with quick access to DTC, I-25 light rail, shopping, and parks. Cherry Creek School Dist.
Sold As Is.
Contact an agent
Home facts
- Year built:1985
- Listing ID #:8774539
Rooms and interior
- Bedrooms:2
- Total bathrooms:2
- Full bathrooms:2
- Living area:1,269 sq. ft.
Heating and cooling
- Cooling:Central Air
- Heating:Forced Air, Natural Gas
Structure and exterior
- Roof:Composition
- Year built:1985
- Building area:1,269 sq. ft.
- Lot area:0.01 Acres
Schools
- High school:Cherry Creek
- Middle school:West
- Elementary school:Homestead
Utilities
- Water:Public
- Sewer:Public Sewer
Finances and disclosures
- Price:$342,000
- Price per sq. ft.:$269.5
- Tax amount:$2,644 (2024)
New listings near 6711 S Ivy Way #B5
- Coming Soon
 $570,000Coming Soon4 beds 3 baths
$570,000Coming Soon4 beds 3 baths20063 E Tufts Drive, Centennial, CO 80015
MLS# 4126759Listed by: MEGASTAR REALTY - New
 $659,150Active4 beds 4 baths2,434 sq. ft.
$659,150Active4 beds 4 baths2,434 sq. ft.7752 S Cherokee Trail, Centennial, CO 80016
MLS# 1702273Listed by: RE/MAX PROFESSIONALS - New
 $749,350Active3 beds 3 baths2,997 sq. ft.
$749,350Active3 beds 3 baths2,997 sq. ft.7807 S Cherokee Trail, Centennial, CO 80016
MLS# 2569640Listed by: RE/MAX PROFESSIONALS - New
 $420,000Active2 beds 2 baths1,136 sq. ft.
$420,000Active2 beds 2 baths1,136 sq. ft.6761 S Ivy Way #B4, Centennial, CO 80112
MLS# 4974468Listed by: HQ HOMES - New
 $502,695Active2 beds 2 baths1,099 sq. ft.
$502,695Active2 beds 2 baths1,099 sq. ft.7640 S Cherokee Trail, Centennial, CO 80016
MLS# 8202464Listed by: RE/MAX PROFESSIONALS - New
 $657,850Active4 beds 4 baths2,356 sq. ft.
$657,850Active4 beds 4 baths2,356 sq. ft.7772 S Cherokee Trail, Centennial, CO 80016
MLS# 9739354Listed by: RE/MAX PROFESSIONALS - New
 $470,000Active3 beds 2 baths1,431 sq. ft.
$470,000Active3 beds 2 baths1,431 sq. ft.5656 S Odessa Street, Centennial, CO 80015
MLS# 4166143Listed by: LEGACY 100 REAL ESTATE PARTNERS LLC - Coming Soon
 $369,000Coming Soon2 beds 3 baths
$369,000Coming Soon2 beds 3 baths8002 S Columbine Court, Centennial, CO 80122
MLS# 6596203Listed by: CENTURY 21 GOLDEN REAL ESTATE - New
 $950,000Active3 beds 3 baths4,637 sq. ft.
$950,000Active3 beds 3 baths4,637 sq. ft.7663 S Grape Street, Centennial, CO 80122
MLS# 6817668Listed by: THE STELLER GROUP, INC - New
 $945,000Active4 beds 3 baths4,592 sq. ft.
$945,000Active4 beds 3 baths4,592 sq. ft.8209 S Kearney Street, Centennial, CO 80112
MLS# 8224142Listed by: KELLER WILLIAMS ADVANTAGE REALTY LLC
