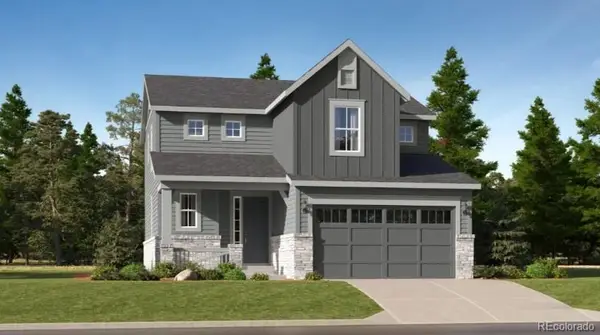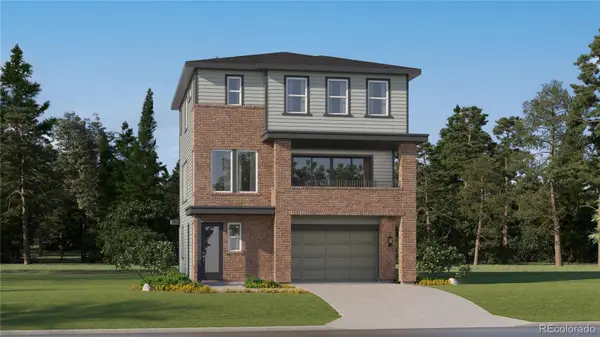6795 E Kettle Avenue, Centennial, CO 80112
Local realty services provided by:Better Homes and Gardens Real Estate Kenney & Company
6795 E Kettle Avenue,Centennial, CO 80112
$1,075,000
- 4 Beds
- 3 Baths
- - sq. ft.
- Single family
- Sold
Listed by: shannon mcgintyshannonmcginty@aol.com
Office: key real estate group llc.
MLS#:2118803
Source:ML
Sorry, we are unable to map this address
Price summary
- Price:$1,075,000
- Monthly HOA dues:$5
About this home
Beautifully renovated two-story home in the wonderful Foxridge neighborhood. This home is in a cul-de-sac location and backs to the greenbelt where there are wonderful walking paths. The kitchen is a dream kitchen, with high-end appliances that any chef would love-Viking French door double oven, 6 burner Thermador gas cooktop, a 47-inch Kitchen Aid refrigerator, wine refrigerator, microwave and dishwasher, 42-inch cabinetry with a pantry and beautiful and thoughtful backsplash that compliments the gorgeous quartz countertops with a breakfast nook and an eating area. Step out into the backyard and be prepared to relax. Large Timber Tech deck with ceiling fans, recessed lighting and Infratech heaters for the crispy cool evenings. The home comes with a Quiet Cool Fan when you want to turn the AC off, recessed lighting throughout,landscaping lighting in front and also has a whole house water filter system. The main level has an office, or it can be converted to a main floor bedroom. Relax in the family room by the gas fireplace that keeps you nice and toasty. Upstairs has 4 large bedrooms; the master bedroom has a renovated 3/4 bathroom with double sinks and a large walk-in closet and the other full bathroom also has dual sinks and has been renovated. There is absolutely nothing for you to do except move in and relax! All the work has been done! There is SO much room in this home! The basement is 50% finished with a great family room that has plenty of room for a pool table or ping pong table! Join the pool/tennis club up the street and enjoy! Great Park up the street for the kids. Home is in the wonderful Cherry Creek School District. Near great shopping, fine dining, parks, stores galore and close to 470 and I-25, a truly great location. Buyer to verify all information in this listing, reliable, but not guaranteed.
Contact an agent
Home facts
- Year built:1978
- Listing ID #:2118803
Rooms and interior
- Bedrooms:4
- Total bathrooms:3
- Full bathrooms:1
- Half bathrooms:1
Heating and cooling
- Cooling:Attic Fan, Central Air
- Heating:Forced Air
Structure and exterior
- Roof:Composition
- Year built:1978
Schools
- High school:Cherry Creek
- Middle school:West
- Elementary school:Dry Creek
Utilities
- Water:Public
- Sewer:Public Sewer
Finances and disclosures
- Price:$1,075,000
- Tax amount:$5,399 (2024)
New listings near 6795 E Kettle Avenue
- Coming Soon
 $570,000Coming Soon4 beds 3 baths
$570,000Coming Soon4 beds 3 baths20063 E Tufts Drive, Centennial, CO 80015
MLS# 4126759Listed by: MEGASTAR REALTY - New
 $659,150Active4 beds 4 baths2,434 sq. ft.
$659,150Active4 beds 4 baths2,434 sq. ft.7752 S Cherokee Trail, Centennial, CO 80016
MLS# 1702273Listed by: RE/MAX PROFESSIONALS - New
 $749,350Active3 beds 3 baths2,997 sq. ft.
$749,350Active3 beds 3 baths2,997 sq. ft.7807 S Cherokee Trail, Centennial, CO 80016
MLS# 2569640Listed by: RE/MAX PROFESSIONALS - New
 $420,000Active2 beds 2 baths1,136 sq. ft.
$420,000Active2 beds 2 baths1,136 sq. ft.6761 S Ivy Way #B4, Centennial, CO 80112
MLS# 4974468Listed by: HQ HOMES - New
 $502,695Active2 beds 2 baths1,099 sq. ft.
$502,695Active2 beds 2 baths1,099 sq. ft.7640 S Cherokee Trail, Centennial, CO 80016
MLS# 8202464Listed by: RE/MAX PROFESSIONALS - New
 $657,850Active4 beds 4 baths2,356 sq. ft.
$657,850Active4 beds 4 baths2,356 sq. ft.7772 S Cherokee Trail, Centennial, CO 80016
MLS# 9739354Listed by: RE/MAX PROFESSIONALS - New
 $470,000Active3 beds 2 baths1,431 sq. ft.
$470,000Active3 beds 2 baths1,431 sq. ft.5656 S Odessa Street, Centennial, CO 80015
MLS# 4166143Listed by: LEGACY 100 REAL ESTATE PARTNERS LLC - Coming Soon
 $369,000Coming Soon2 beds 3 baths
$369,000Coming Soon2 beds 3 baths8002 S Columbine Court, Centennial, CO 80122
MLS# 6596203Listed by: CENTURY 21 GOLDEN REAL ESTATE - New
 $950,000Active3 beds 3 baths4,637 sq. ft.
$950,000Active3 beds 3 baths4,637 sq. ft.7663 S Grape Street, Centennial, CO 80122
MLS# 6817668Listed by: THE STELLER GROUP, INC - New
 $945,000Active4 beds 3 baths4,592 sq. ft.
$945,000Active4 beds 3 baths4,592 sq. ft.8209 S Kearney Street, Centennial, CO 80112
MLS# 8224142Listed by: KELLER WILLIAMS ADVANTAGE REALTY LLC
