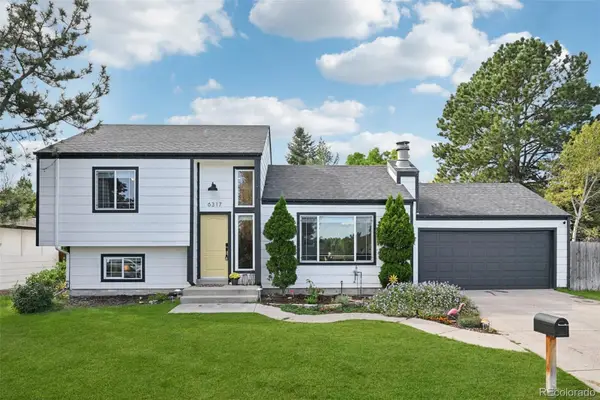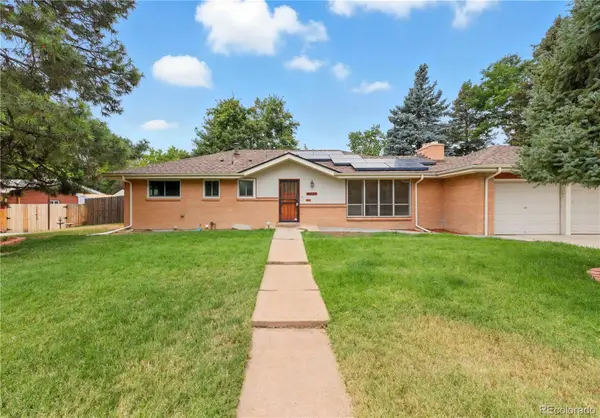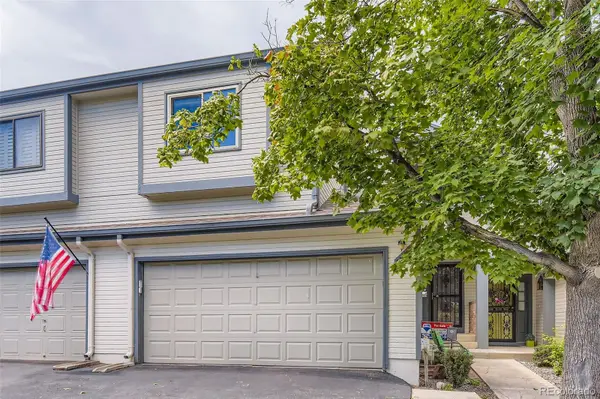6923 S Albion Street, Centennial, CO 80122
Local realty services provided by:Better Homes and Gardens Real Estate Kenney & Company
6923 S Albion Street,Centennial, CO 80122
$679,000
- 5 Beds
- 3 Baths
- 3,636 sq. ft.
- Single family
- Active
Listed by:adam andrus303-345-3624
Office:homesmart
MLS#:7027495
Source:ML
Price summary
- Price:$679,000
- Price per sq. ft.:$186.74
About this home
FANTASTIC Opportunity here! With the recent price drop this is by far the best value around. Similar-size and style home a few blocks east (same neighborhood) sold for $849K in March. Don't wait, come see this fully updated 5-bedroom 3-bathroom spacious ranch home with contemporary updates throughout including all new kitchen and bath cabinetry, quartz countertops, stainless steel appliances, warm led lighting and more! Newly refinished solid hardwood floors on the main level paired with matching and durable luxury LVP in the basement and bonus rooms. Wood burning fireplace in the cozy den and wood burning stove in the bonus/sunroom. Outside you’ll find a huge backyard with large storage shed and mature fruit trees that provide bushels of pears in the fall! With so much space outdoors and over 2250 SF on the ground level and another 1370 SF in the basement, there is room for everyone! The location is very convenient to many nearby amenities including shopping, groceries, multiple schools, open space, trails, recreational facilities, and much more! Finally, the City of Centennial is finalizing their design to reduce traffic and speed on Colorado Blvd by dropping from four lanes to two and adding biking and walking paths. You can see more here: https://hdp-us-prod-app-fhueng-spp-files.s3.us-west-2.amazonaws.com/4517/3930/0725/ColoradoBlvdMM-Roll_Plot_Feb_2025.pdf
Contact an agent
Home facts
- Year built:1961
- Listing ID #:7027495
Rooms and interior
- Bedrooms:5
- Total bathrooms:3
- Full bathrooms:2
- Living area:3,636 sq. ft.
Heating and cooling
- Cooling:Central Air
- Heating:Forced Air, Natural Gas
Structure and exterior
- Roof:Composition
- Year built:1961
- Building area:3,636 sq. ft.
- Lot area:0.29 Acres
Schools
- High school:Arapahoe
- Middle school:Newton
- Elementary school:Ford
Utilities
- Water:Public
- Sewer:Public Sewer
Finances and disclosures
- Price:$679,000
- Price per sq. ft.:$186.74
- Tax amount:$4,128 (2024)
New listings near 6923 S Albion Street
- New
 $515,000Active3 beds 4 baths2,420 sq. ft.
$515,000Active3 beds 4 baths2,420 sq. ft.7562 S Cove Circle, Centennial, CO 80122
MLS# 2940826Listed by: BROKERS GUILD HOMES - Coming Soon
 $630,000Coming Soon4 beds 3 baths
$630,000Coming Soon4 beds 3 baths3256 E Fair Place, Centennial, CO 80121
MLS# 6728634Listed by: YOUR CASTLE REAL ESTATE INC - Coming SoonOpen Sat, 1 to 3pm
 $595,000Coming Soon4 beds 2 baths
$595,000Coming Soon4 beds 2 baths6317 S Fairfax Way, Centennial, CO 80121
MLS# 3452642Listed by: RE/MAX PROFESSIONALS - New
 $580,000Active5 beds 4 baths2,934 sq. ft.
$580,000Active5 beds 4 baths2,934 sq. ft.17954 E Progress Place, Centennial, CO 80015
MLS# 5403469Listed by: ARIA KHOSRAVI - New
 $875,000Active4 beds 4 baths3,614 sq. ft.
$875,000Active4 beds 4 baths3,614 sq. ft.6373 Village Lane, Centennial, CO 80111
MLS# 3291674Listed by: LANDMARK RESIDENTIAL BROKERAGE - New
 $646,888Active4 beds 3 baths3,277 sq. ft.
$646,888Active4 beds 3 baths3,277 sq. ft.5151 S Laredo Court, Centennial, CO 80015
MLS# 4368582Listed by: YOUR CASTLE REAL ESTATE INC - Coming Soon
 $657,000Coming Soon4 beds 3 baths
$657,000Coming Soon4 beds 3 baths21064 E Crestline Circle, Centennial, CO 80015
MLS# 2458735Listed by: RE/MAX PROFESSIONALS  $700,000Active4 beds 3 baths2,958 sq. ft.
$700,000Active4 beds 3 baths2,958 sq. ft.6825 S Penrose Court, Centennial, CO 80122
MLS# 5319505Listed by: JASON MITCHELL REAL ESTATE COLORADO, LLC $570,000Active4 beds 2 baths2,551 sq. ft.
$570,000Active4 beds 2 baths2,551 sq. ft.7194 S Vine Circle #E, Littleton, CO 80122
MLS# 5988794Listed by: KELLER WILLIAMS TRILOGY $499,000Active3 beds 4 baths2,074 sq. ft.
$499,000Active3 beds 4 baths2,074 sq. ft.6559 S Jackson Street, Centennial, CO 80121
MLS# 9534538Listed by: RE/MAX PROFESSIONALS
