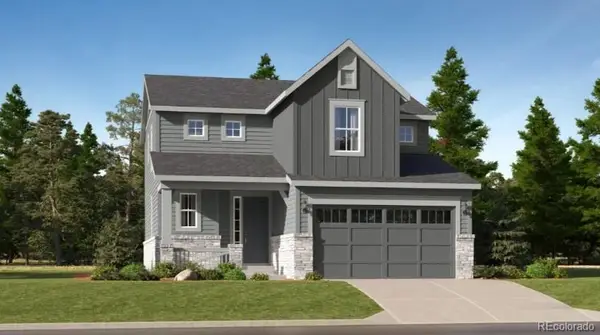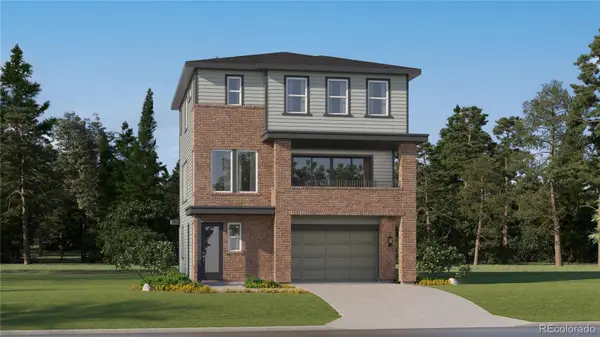7102 S Harrison Court, Centennial, CO 80122
Local realty services provided by:Better Homes and Gardens Real Estate Kenney & Company
7102 S Harrison Court,Centennial, CO 80122
$849,900
- 5 Beds
- 4 Baths
- 3,521 sq. ft.
- Single family
- Pending
Listed by: andria porter stashak, eric stashakandria@seedpropertygrp.com,719-440-1774
Office: keller williams dtc
MLS#:7475682
Source:ML
Price summary
- Price:$849,900
- Price per sq. ft.:$241.38
- Monthly HOA dues:$130
About this home
Live beautifully in The Knolls, nestled just moments from South Suburban Golf Course, miles of scenic trails, and expansive open space. This meticulously updated home welcomes you with fresh exterior and interior paint, a new garage door, new plush carpeting, and luxury vinyl plank flooring throughout-combining modern style with low-maintenance comfort. Step inside to soaring vaulted ceilings in the living room, where a dramatic, floor-to-ceiling fireplace commands attention and sets the stage for cozy gatherings or elegant entertaining. The adjacent kitchen is designed for both everyday life and memorable dinner parties. Under recessed lighting, premium KitchenAid appliances stand ready beside a striking combination of new granite and crisp white cabinets, all accented by gold hardware. Two sinks and open shelving add practicality and style, while the space flows directly into a generous dining area - perfect for a grand table or a cozy dining-and-hearth-room arrangement. Imagine lazy afternoons in your heated garage, or summer barbecues on the sprawling patio overlooking a spacious, fully fenced yard. Upstairs, you'll find four bright bedrooms and two beautifully refreshed baths, including a primary suite retreat with ample closet space. The basement offers a perfect mother-in-law space with it's own exterior entrance, a kitchenette, separate laundry room, and bedroom and bathroom. New front yard landscaping is scheduled to be installed. This Knolls home has been thoughtfully renewed, making it truly move-in ready. Don't miss your chance to experience the perfect blend of luxury, location, and lifestyle-schedule your showing today!
Contact an agent
Home facts
- Year built:1973
- Listing ID #:7475682
Rooms and interior
- Bedrooms:5
- Total bathrooms:4
- Full bathrooms:2
- Half bathrooms:1
- Living area:3,521 sq. ft.
Heating and cooling
- Cooling:Central Air
- Heating:Forced Air
Structure and exterior
- Roof:Composition
- Year built:1973
- Building area:3,521 sq. ft.
- Lot area:0.29 Acres
Schools
- High school:Arapahoe
- Middle school:Newton
- Elementary school:Sandburg
Utilities
- Water:Public
- Sewer:Public Sewer
Finances and disclosures
- Price:$849,900
- Price per sq. ft.:$241.38
- Tax amount:$5,279 (2024)
New listings near 7102 S Harrison Court
- Coming Soon
 $570,000Coming Soon4 beds 3 baths
$570,000Coming Soon4 beds 3 baths20063 E Tufts Drive, Centennial, CO 80015
MLS# 4126759Listed by: MEGASTAR REALTY - New
 $659,150Active4 beds 4 baths2,434 sq. ft.
$659,150Active4 beds 4 baths2,434 sq. ft.7752 S Cherokee Trail, Centennial, CO 80016
MLS# 1702273Listed by: RE/MAX PROFESSIONALS - New
 $749,350Active3 beds 3 baths2,997 sq. ft.
$749,350Active3 beds 3 baths2,997 sq. ft.7807 S Cherokee Trail, Centennial, CO 80016
MLS# 2569640Listed by: RE/MAX PROFESSIONALS - New
 $420,000Active2 beds 2 baths1,136 sq. ft.
$420,000Active2 beds 2 baths1,136 sq. ft.6761 S Ivy Way #B4, Centennial, CO 80112
MLS# 4974468Listed by: HQ HOMES - New
 $502,695Active2 beds 2 baths1,099 sq. ft.
$502,695Active2 beds 2 baths1,099 sq. ft.7640 S Cherokee Trail, Centennial, CO 80016
MLS# 8202464Listed by: RE/MAX PROFESSIONALS - New
 $657,850Active4 beds 4 baths2,356 sq. ft.
$657,850Active4 beds 4 baths2,356 sq. ft.7772 S Cherokee Trail, Centennial, CO 80016
MLS# 9739354Listed by: RE/MAX PROFESSIONALS - New
 $470,000Active3 beds 2 baths1,431 sq. ft.
$470,000Active3 beds 2 baths1,431 sq. ft.5656 S Odessa Street, Centennial, CO 80015
MLS# 4166143Listed by: LEGACY 100 REAL ESTATE PARTNERS LLC - Coming Soon
 $369,000Coming Soon2 beds 3 baths
$369,000Coming Soon2 beds 3 baths8002 S Columbine Court, Centennial, CO 80122
MLS# 6596203Listed by: CENTURY 21 GOLDEN REAL ESTATE - New
 $950,000Active3 beds 3 baths4,637 sq. ft.
$950,000Active3 beds 3 baths4,637 sq. ft.7663 S Grape Street, Centennial, CO 80122
MLS# 6817668Listed by: THE STELLER GROUP, INC - New
 $945,000Active4 beds 3 baths4,592 sq. ft.
$945,000Active4 beds 3 baths4,592 sq. ft.8209 S Kearney Street, Centennial, CO 80112
MLS# 8224142Listed by: KELLER WILLIAMS ADVANTAGE REALTY LLC
