7105 S Gaylord Street #D07, Centennial, CO 80122
Local realty services provided by:Better Homes and Gardens Real Estate Kenney & Company
7105 S Gaylord Street #D07,Centennial, CO 80122
$275,000
- 2 Beds
- 1 Baths
- 957 sq. ft.
- Condominium
- Active
Listed by:stephanie thomasSTEPHANIE@STEPHANIERE.COM,719-687-2052
Office:coldwell banker realty bk
MLS#:8090225
Source:ML
Price summary
- Price:$275,000
- Price per sq. ft.:$287.36
- Monthly HOA dues:$471
About this home
Welcome to low maintenance living in the heart of Centennial. This charming two-bedroom, one-bath condo offers comfort, convenience, and updates in all the right places. Updated flooring flows throughout this 957-square-foot space, creating a clean and modern feel from the moment you walk in. The open living area features a cozy fireplace for those chilly Colorado evenings, while air conditioning keeps you cool in the summer. Step outside and enjoy both a front and back balcony—perfect for your morning coffee or some late-day lounging. The kitchen offers plenty of space to prepare meals, and the included washer and dryer make laundry day a breeze. The primary bedroom is spacious enough to facilitate a king-size bed and features a generous walk-in closet. A second bedroom offers endless options that you can customize to your needs. This condo is close to the essentials. Cherry Knolls Park is just down the road for sunny weekend strolls or outdoor play, while Whole Foods is within walking distance—ideal for spontaneous snack runs or last-minute dinner ingredients. As an added bonus on top of the open parking right out front, this condo comes with the use of one covered carport parking space and use of one storage room in the basement of building A. With smart updates and a thoughtful layout, it's a true blend of function and ease—and with easy access to various shopping, dining and entertainment amenities, this property offers so many possibilities for someone looking for the perfect place to call home.
Contact an agent
Home facts
- Year built:1971
- Listing ID #:8090225
Rooms and interior
- Bedrooms:2
- Total bathrooms:1
- Full bathrooms:1
- Living area:957 sq. ft.
Heating and cooling
- Cooling:Central Air
- Heating:Forced Air, Natural Gas
Structure and exterior
- Roof:Composition
- Year built:1971
- Building area:957 sq. ft.
Schools
- High school:Arapahoe
- Middle school:Powell
- Elementary school:Sandburg
Utilities
- Water:Public
- Sewer:Public Sewer
Finances and disclosures
- Price:$275,000
- Price per sq. ft.:$287.36
- Tax amount:$1,968 (2024)
New listings near 7105 S Gaylord Street #D07
- Coming Soon
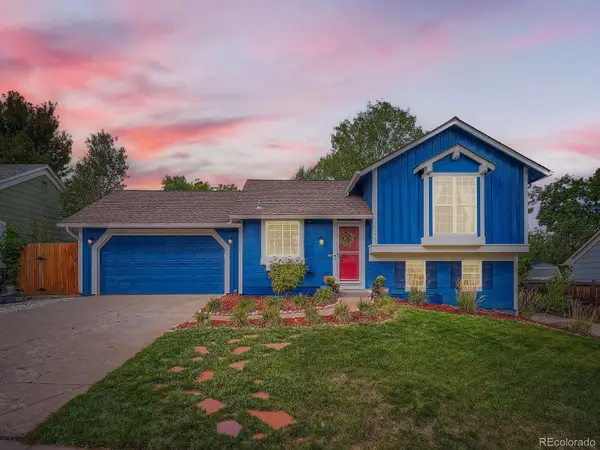 $479,900Coming Soon3 beds 2 baths
$479,900Coming Soon3 beds 2 baths5859 S Malta Street, Centennial, CO 80015
MLS# 6778242Listed by: KB RANCH AND HOME - New
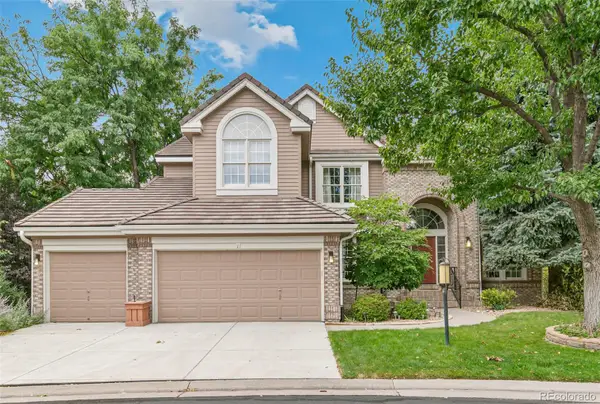 $1,150,000Active5 beds 4 baths4,469 sq. ft.
$1,150,000Active5 beds 4 baths4,469 sq. ft.4726 E Pinewood Circle, Centennial, CO 80121
MLS# 6686545Listed by: KENTWOOD REAL ESTATE DTC, LLC - New
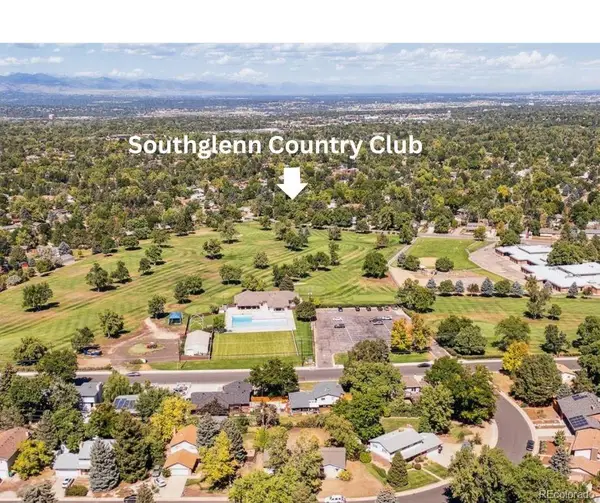 $500,000Active3 beds 2 baths2,992 sq. ft.
$500,000Active3 beds 2 baths2,992 sq. ft.1523 E Easter Circle, Centennial, CO 80122
MLS# 3087668Listed by: DYNAMIC REAL ESTATE LLC - New
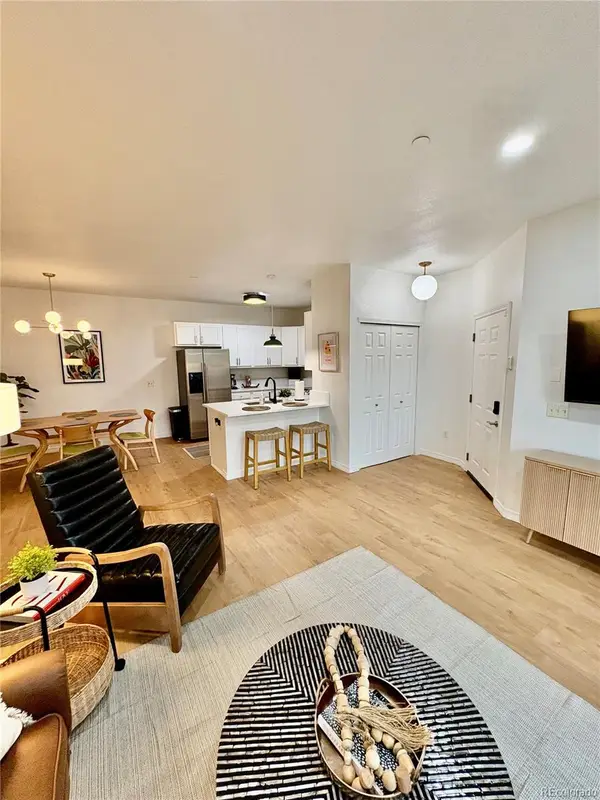 $350,000Active2 beds 2 baths1,077 sq. ft.
$350,000Active2 beds 2 baths1,077 sq. ft.7222 S Blackhawk Street #105, Englewood, CO 80112
MLS# 5549804Listed by: AVANT GROUP - Open Fri, 3 to 5pmNew
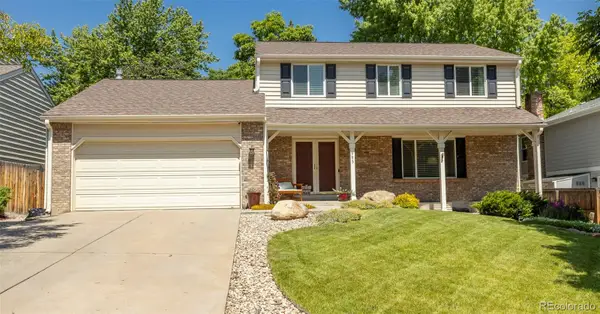 $725,000Active3 beds 3 baths2,782 sq. ft.
$725,000Active3 beds 3 baths2,782 sq. ft.995 E Otero Avenue, Centennial, CO 80122
MLS# 7047501Listed by: COLDWELL BANKER REALTY 44 - New
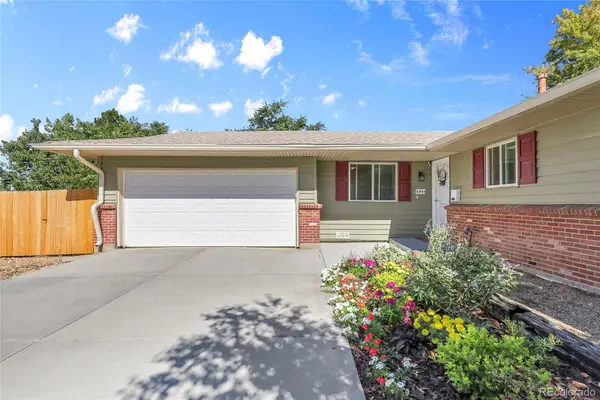 $610,000Active4 beds 3 baths2,599 sq. ft.
$610,000Active4 beds 3 baths2,599 sq. ft.6945 S Ulster Circle, Englewood, CO 80112
MLS# 3675726Listed by: MHC REALTY GROUP LLC - Open Sun, 2 to 4pmNew
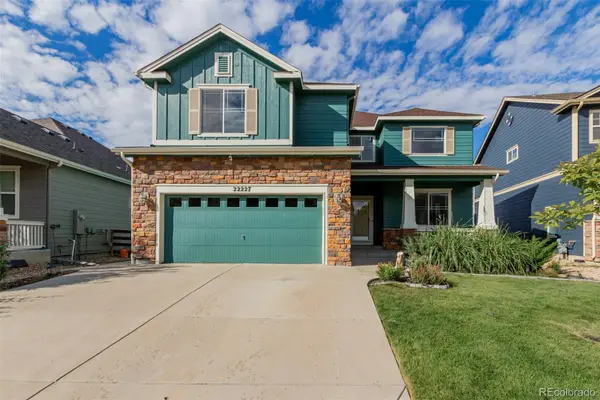 $740,000Active4 beds 4 baths4,351 sq. ft.
$740,000Active4 beds 4 baths4,351 sq. ft.22227 E Grand Drive, Centennial, CO 80015
MLS# 8258390Listed by: EXP REALTY, LLC - Coming SoonOpen Sat, 11am to 2pm
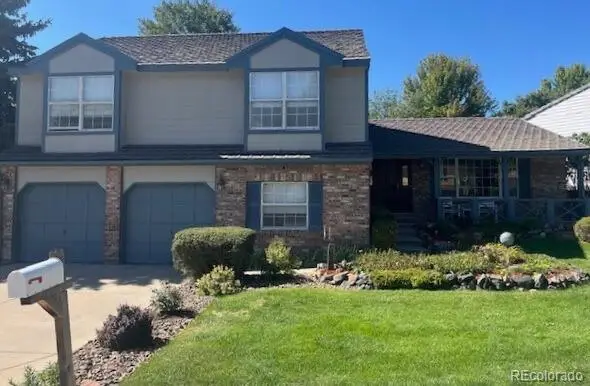 $850,000Coming Soon4 beds 3 baths
$850,000Coming Soon4 beds 3 baths6301 S Ivy Court, Centennial, CO 80111
MLS# 9334139Listed by: EXP REALTY, LLC 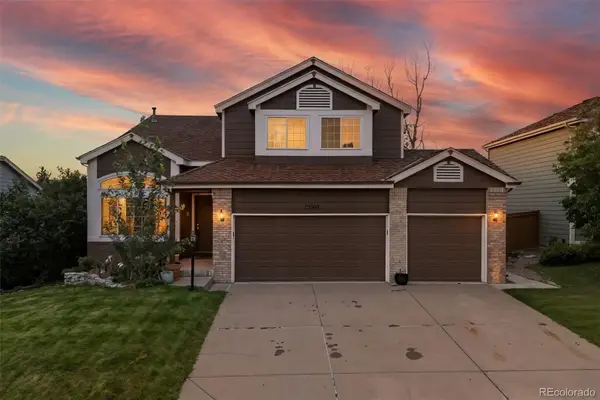 $575,000Pending3 beds 3 baths2,532 sq. ft.
$575,000Pending3 beds 3 baths2,532 sq. ft.15560 E Dorado Place, Centennial, CO 80015
MLS# 3707507Listed by: FATHOM REALTY COLORADO LLC
