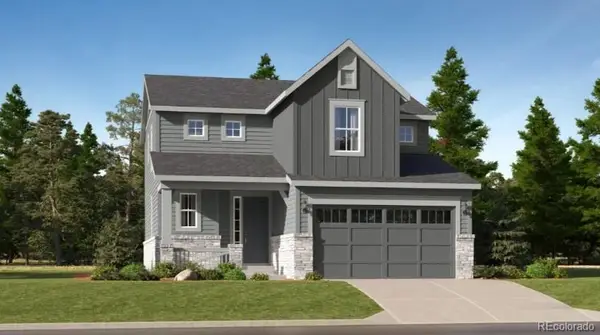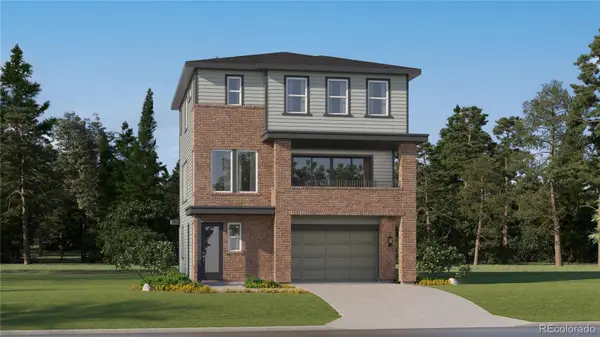7517 E Jamison Drive, Centennial, CO 80112
Local realty services provided by:Better Homes and Gardens Real Estate Kenney & Company
7517 E Jamison Drive,Centennial, CO 80112
$700,000
- 3 Beds
- 3 Baths
- 2,781 sq. ft.
- Single family
- Active
Listed by: lisa wynnelisa.wynne@compass.com,720-434-5380
Office: compass - denver
MLS#:3949171
Source:ML
Price summary
- Price:$700,000
- Price per sq. ft.:$251.71
- Monthly HOA dues:$250
About this home
A Willow Creek Retreat, Reimagined Inside & Out
This home lives like it was built brand new. Step into a thoughtfully updated interior where every detail shines. The chef’s kitchen is the heart of the home, showcasing sleek quartz countertops, a Bertazzoni range, newer appliances, designer fixtures, and Diamond Cabinets with smart built-in organization (definitely take a peek at these - they are a dream). Freshly installed this year: new paint, trim, texture, flooring, carpet, stair rail, and back door. Add to that a new interior gas line and exterior gas meter, plus recent upgrades like new interior doors, updated primary and powder baths, and exterior paint - the list of upgrades goes on and on. All of the lighting in this home is gorgeous (with Smart lighting in all the right places). This home truly delivers a perfect mix of luxury and livability and is absolutely immaculate.
The outdoor spaces are just as inspiring. The backyard is the perfect extension of the living areas - located just off of the kitchen and dining room. It is beautifully designed for gathering and play with two expansive turf areas perfect for parties, kids, pets or a garden. Mature landscaping surrounds a sun-filled patio made for everything from morning coffee to parties, while the covered front porch offers a quiet seat with lush greenbelt views. The two-car detached garage sits just steps away across the back patio. There is also ample guest parking, so start inviting those friends over!
Located in the highly desirable Willow Creek community, you’ll have access to miles of greenbelts, pool, tennis courts, and clubhouse. With easy connections to I-25, C-470, the DTC, Dry Creek Light Rail, and Park Meadows shopping, this home delivers both convenience and charm in one of Centennial’s most beloved neighborhoods.
Contact an agent
Home facts
- Year built:1976
- Listing ID #:3949171
Rooms and interior
- Bedrooms:3
- Total bathrooms:3
- Full bathrooms:2
- Half bathrooms:1
- Living area:2,781 sq. ft.
Heating and cooling
- Cooling:Central Air
- Heating:Forced Air
Structure and exterior
- Roof:Composition
- Year built:1976
- Building area:2,781 sq. ft.
- Lot area:0.07 Acres
Schools
- High school:Cherry Creek
- Middle school:Campus
- Elementary school:Willow Creek
Utilities
- Water:Public
- Sewer:Public Sewer
Finances and disclosures
- Price:$700,000
- Price per sq. ft.:$251.71
- Tax amount:$3,810 (2024)
New listings near 7517 E Jamison Drive
- New
 $570,000Active4 beds 3 baths2,306 sq. ft.
$570,000Active4 beds 3 baths2,306 sq. ft.20063 E Tufts Drive, Centennial, CO 80015
MLS# 4126759Listed by: MEGASTAR REALTY - New
 $659,150Active4 beds 4 baths2,434 sq. ft.
$659,150Active4 beds 4 baths2,434 sq. ft.7752 S Cherokee Trail, Centennial, CO 80016
MLS# 1702273Listed by: RE/MAX PROFESSIONALS - New
 $749,350Active3 beds 3 baths2,997 sq. ft.
$749,350Active3 beds 3 baths2,997 sq. ft.7807 S Cherokee Trail, Centennial, CO 80016
MLS# 2569640Listed by: RE/MAX PROFESSIONALS - New
 $420,000Active2 beds 2 baths1,136 sq. ft.
$420,000Active2 beds 2 baths1,136 sq. ft.6761 S Ivy Way #B4, Centennial, CO 80112
MLS# 4974468Listed by: HQ HOMES - New
 $502,695Active2 beds 2 baths1,099 sq. ft.
$502,695Active2 beds 2 baths1,099 sq. ft.7640 S Cherokee Trail, Centennial, CO 80016
MLS# 8202464Listed by: RE/MAX PROFESSIONALS - New
 $657,850Active4 beds 4 baths2,356 sq. ft.
$657,850Active4 beds 4 baths2,356 sq. ft.7772 S Cherokee Trail, Centennial, CO 80016
MLS# 9739354Listed by: RE/MAX PROFESSIONALS - New
 $470,000Active3 beds 2 baths1,431 sq. ft.
$470,000Active3 beds 2 baths1,431 sq. ft.5656 S Odessa Street, Centennial, CO 80015
MLS# 4166143Listed by: LEGACY 100 REAL ESTATE PARTNERS LLC - New
 $369,000Active2 beds 3 baths1,367 sq. ft.
$369,000Active2 beds 3 baths1,367 sq. ft.8002 S Columbine Court, Centennial, CO 80122
MLS# 6596203Listed by: CENTURY 21 GOLDEN REAL ESTATE - New
 $950,000Active3 beds 3 baths4,637 sq. ft.
$950,000Active3 beds 3 baths4,637 sq. ft.7663 S Grape Street, Centennial, CO 80122
MLS# 6817668Listed by: THE STELLER GROUP, INC - New
 $945,000Active4 beds 3 baths4,592 sq. ft.
$945,000Active4 beds 3 baths4,592 sq. ft.8209 S Kearney Street, Centennial, CO 80112
MLS# 8224142Listed by: KELLER WILLIAMS ADVANTAGE REALTY LLC
