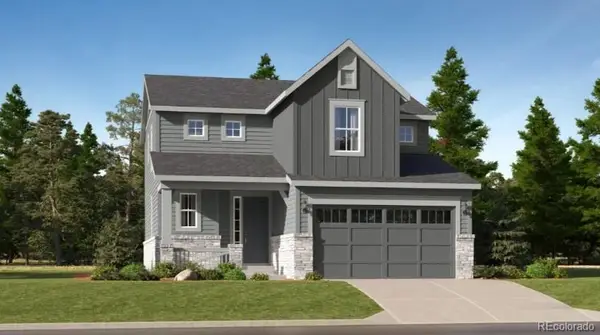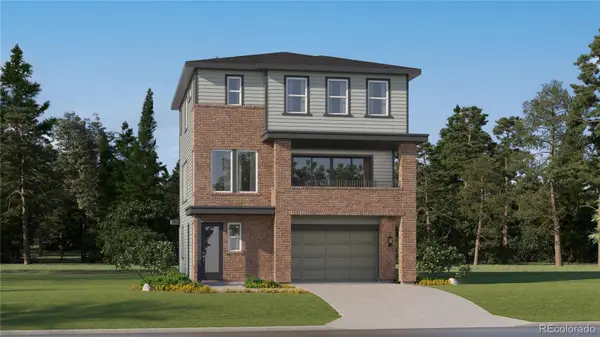7664 S Ivanhoe Way, Centennial, CO 80112
Local realty services provided by:Better Homes and Gardens Real Estate Kenney & Company
Listed by: erica chouinard, the real estate expertserica@denvercohomes.com,720-233-6481
Office: re/max professionals
MLS#:9557074
Source:ML
Price summary
- Price:$599,900
- Price per sq. ft.:$178.38
- Monthly HOA dues:$508
About this home
Homes with this serene location are rarely available in Hillcrest at Homestead Farm, a community of 123 attached low
maintenance patio homes. Versatile layout is bathed in ambient light that changes throughout the day. The bright and airy
vaulted family room is seamlessly connected to an adjacent living or dining space—thoughtfully divided by a cozy see-
through fireplace. Enjoy meals at the eat in kitchen or dine al fresco on the newly refinished deck. The main floor also
features a versatile non-conforming bedroom (just add a closet) currently used as an office, with a full bathroom and
laundry room conveniently located nearby. Distinctly different outdoor spaces for you to delight in. East facing desk
provides the perfect place to relish your morning coffee or tea. Soak up the mid day sun on your lounger, surrounded by
mature landscaping and privacy. Cozy conversations await around the outdoor fireplace on crisp fall evenings. Enjoy your
favorite beverage and a book in the cool north garden and appreciate summer sunsets from the covered front porch.
Ascend the stairs to find a spacious loft that provides additional living space for reading, crafts, exercise or your specific
needs. The primary suite is spacious enough to accommodate a king sized bed and a sitting area - 5 piece bath includes a
jetted tub and generous walk in closet. Secondary bedroom utilizes a full hall bath. Appreciate the convenient front load 2
car attached garage and the unfinished basement provides storage or room to expand if needed with egress windows and rough in plumbing. This community is known
for its manicured greenbelts, nearby parks, and the inviting neighborhood pool located just up the street. Desirable
location with easy access to DTC, restaurants and shopping at Streets at Southglenn and Park Meadows Mall, and highly
rated Littleton Public Schools.
Contact an agent
Home facts
- Year built:1992
- Listing ID #:9557074
Rooms and interior
- Bedrooms:3
- Total bathrooms:3
- Full bathrooms:3
- Living area:3,363 sq. ft.
Heating and cooling
- Cooling:Central Air
- Heating:Forced Air
Structure and exterior
- Roof:Composition
- Year built:1992
- Building area:3,363 sq. ft.
- Lot area:0.07 Acres
Schools
- High school:Arapahoe
- Middle school:Newton
- Elementary school:Ford
Utilities
- Water:Public
- Sewer:Public Sewer
Finances and disclosures
- Price:$599,900
- Price per sq. ft.:$178.38
- Tax amount:$4,250 (2024)
New listings near 7664 S Ivanhoe Way
- New
 $659,150Active4 beds 4 baths2,434 sq. ft.
$659,150Active4 beds 4 baths2,434 sq. ft.7752 S Cherokee Trail, Centennial, CO 80016
MLS# 1702273Listed by: RE/MAX PROFESSIONALS - New
 $749,350Active3 beds 3 baths2,997 sq. ft.
$749,350Active3 beds 3 baths2,997 sq. ft.7807 S Cherokee Trail, Centennial, CO 80016
MLS# 2569640Listed by: RE/MAX PROFESSIONALS - New
 $502,695Active2 beds 2 baths1,099 sq. ft.
$502,695Active2 beds 2 baths1,099 sq. ft.7640 S Cherokee Trail, Centennial, CO 80016
MLS# 8202464Listed by: RE/MAX PROFESSIONALS - New
 $657,850Active4 beds 4 baths2,356 sq. ft.
$657,850Active4 beds 4 baths2,356 sq. ft.7772 S Cherokee Trail, Centennial, CO 80016
MLS# 9739354Listed by: RE/MAX PROFESSIONALS - New
 $470,000Active3 beds 2 baths1,431 sq. ft.
$470,000Active3 beds 2 baths1,431 sq. ft.5656 S Odessa Street, Centennial, CO 80015
MLS# 4166143Listed by: LEGACY 100 REAL ESTATE PARTNERS LLC - Coming Soon
 $369,000Coming Soon2 beds 3 baths
$369,000Coming Soon2 beds 3 baths8002 S Columbine Court, Centennial, CO 80122
MLS# 6596203Listed by: CENTURY 21 GOLDEN REAL ESTATE - New
 $950,000Active3 beds 3 baths4,637 sq. ft.
$950,000Active3 beds 3 baths4,637 sq. ft.7663 S Grape Street, Centennial, CO 80122
MLS# 6817668Listed by: THE STELLER GROUP, INC - New
 $945,000Active4 beds 3 baths4,592 sq. ft.
$945,000Active4 beds 3 baths4,592 sq. ft.8209 S Kearney Street, Centennial, CO 80112
MLS# 8224142Listed by: KELLER WILLIAMS ADVANTAGE REALTY LLC - New
 $700,000Active3 beds 3 baths2,782 sq. ft.
$700,000Active3 beds 3 baths2,782 sq. ft.995 E Otero Avenue, Centennial, CO 80122
MLS# 4480830Listed by: KELLER WILLIAMS DTC - New
 $520,000Active4 beds 2 baths1,390 sq. ft.
$520,000Active4 beds 2 baths1,390 sq. ft.6645 S Elm Circle, Centennial, CO 80121
MLS# 1739085Listed by: COMPASS - DENVER
