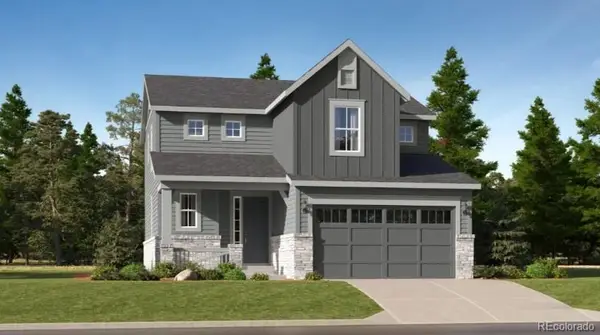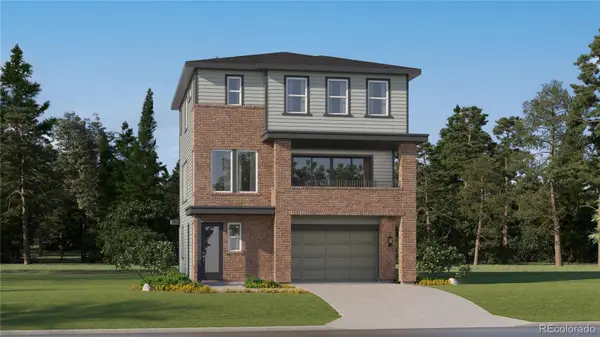8169 S Madison Way, Centennial, CO 80122
Local realty services provided by:Better Homes and Gardens Real Estate Kenney & Company
8169 S Madison Way,Centennial, CO 80122
$795,000
- 4 Beds
- 4 Baths
- 3,502 sq. ft.
- Single family
- Active
Listed by: brendan moranBrendan@TheIrishRealtor.com,720-291-0805
Office: madison & company properties
MLS#:6089583
Source:ML
Price summary
- Price:$795,000
- Price per sq. ft.:$227.01
About this home
Welcome to this solid and exceptional four bedroom, four bathroom home which has been meticulously maintained and lovingly cared for. This home is in excellent condition with lots of upgrades throughout, newer furnace and A/C 2023, new covered deck with mountain views, newer quality double pane windows and newer roof, this home needs nothing. It is ready for you. The main floor has a spacious kitchen with island, cherry cabinets, large breakfast area with access to the deck with mountain views where you can retreat, relax, unwind and entertain in style. The amazing fenced yard with sprinklers is perfect for fun and games and has an additional patio for enjoyment and relaxation. The spacious vaulted family room with fireplace is ideal place to rest and recover after your busy day. Entertain family and guests in style in the formal dining room and retreat to the spacious living room for comfort and leisure. The main floor laundry/mud room also with cherry cabinets is conveniently located adjacent to the kitchen and has access from the large two car attached garage. The upper level is comprised of the spacious primary suite with 3/4 bath ensuite and three additional generous bedrooms and a full bath. The professionally finished basement is an entertainer's delight with spacious bar and seating area and game room. Enjoy all of your favorite sports teams and movie nights in style. Located in a mature, desirable and highly sought after community of Highlands 460, this ideal location offers easy access to DTC and Light Rail in 10 minutes, 5 minutes to C 470, 2 miles to Southglenn Mall, 5 miles to Park Meadows Mall with all of the amazing restaurants and shops and all major conveniences.
Contact an agent
Home facts
- Year built:1979
- Listing ID #:6089583
Rooms and interior
- Bedrooms:4
- Total bathrooms:4
- Full bathrooms:2
- Half bathrooms:1
- Living area:3,502 sq. ft.
Heating and cooling
- Cooling:Central Air
- Heating:Forced Air
Structure and exterior
- Roof:Composition, Wood Shingles
- Year built:1979
- Building area:3,502 sq. ft.
- Lot area:0.27 Acres
Schools
- High school:Arapahoe
- Middle school:Powell
- Elementary school:Gudy Gaskill
Utilities
- Water:Public
- Sewer:Public Sewer
Finances and disclosures
- Price:$795,000
- Price per sq. ft.:$227.01
- Tax amount:$5,962 (2024)
New listings near 8169 S Madison Way
- New
 $570,000Active4 beds 3 baths2,306 sq. ft.
$570,000Active4 beds 3 baths2,306 sq. ft.20063 E Tufts Drive, Centennial, CO 80015
MLS# 4126759Listed by: MEGASTAR REALTY - New
 $659,150Active4 beds 4 baths2,434 sq. ft.
$659,150Active4 beds 4 baths2,434 sq. ft.7752 S Cherokee Trail, Centennial, CO 80016
MLS# 1702273Listed by: RE/MAX PROFESSIONALS - New
 $749,350Active3 beds 3 baths2,997 sq. ft.
$749,350Active3 beds 3 baths2,997 sq. ft.7807 S Cherokee Trail, Centennial, CO 80016
MLS# 2569640Listed by: RE/MAX PROFESSIONALS - New
 $420,000Active2 beds 2 baths1,136 sq. ft.
$420,000Active2 beds 2 baths1,136 sq. ft.6761 S Ivy Way #B4, Centennial, CO 80112
MLS# 4974468Listed by: HQ HOMES - New
 $502,695Active2 beds 2 baths1,099 sq. ft.
$502,695Active2 beds 2 baths1,099 sq. ft.7640 S Cherokee Trail, Centennial, CO 80016
MLS# 8202464Listed by: RE/MAX PROFESSIONALS - New
 $657,850Active4 beds 4 baths2,356 sq. ft.
$657,850Active4 beds 4 baths2,356 sq. ft.7772 S Cherokee Trail, Centennial, CO 80016
MLS# 9739354Listed by: RE/MAX PROFESSIONALS - New
 $470,000Active3 beds 2 baths1,431 sq. ft.
$470,000Active3 beds 2 baths1,431 sq. ft.5656 S Odessa Street, Centennial, CO 80015
MLS# 4166143Listed by: LEGACY 100 REAL ESTATE PARTNERS LLC - New
 $369,000Active2 beds 3 baths1,367 sq. ft.
$369,000Active2 beds 3 baths1,367 sq. ft.8002 S Columbine Court, Centennial, CO 80122
MLS# 6596203Listed by: CENTURY 21 GOLDEN REAL ESTATE - New
 $950,000Active3 beds 3 baths4,637 sq. ft.
$950,000Active3 beds 3 baths4,637 sq. ft.7663 S Grape Street, Centennial, CO 80122
MLS# 6817668Listed by: THE STELLER GROUP, INC - New
 $945,000Active4 beds 3 baths4,592 sq. ft.
$945,000Active4 beds 3 baths4,592 sq. ft.8209 S Kearney Street, Centennial, CO 80112
MLS# 8224142Listed by: KELLER WILLIAMS ADVANTAGE REALTY LLC
