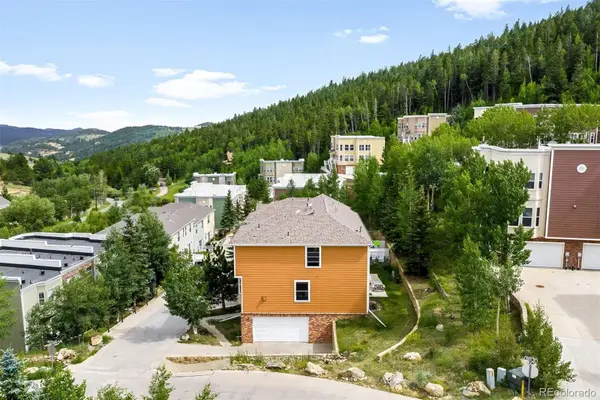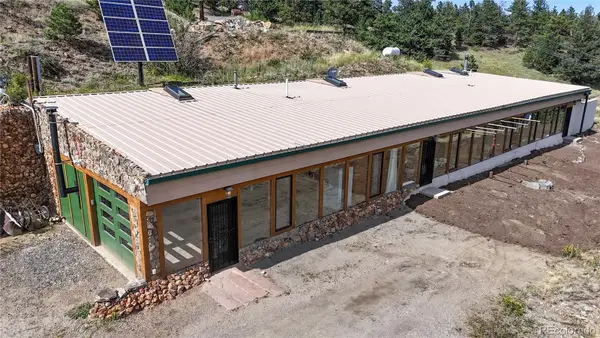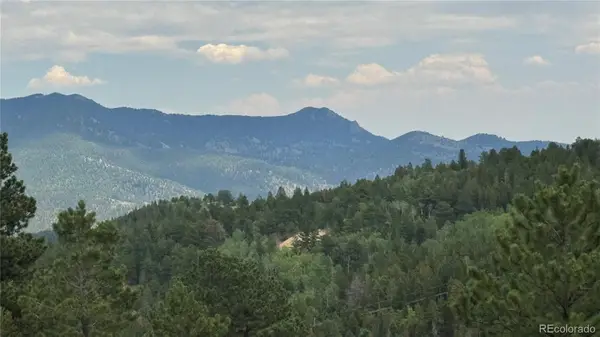300 Roworth Way, Central City, CO 80427
Local realty services provided by:Better Homes and Gardens Real Estate Kenney & Company
300 Roworth Way,Central City, CO 80427
$787,000
- 4 Beds
- 3 Baths
- 2,608 sq. ft.
- Single family
- Active
Listed by:carl schembricarl@vitruviusproperties.com
Office:vitruvius properties
MLS#:8815972
Source:ML
Price summary
- Price:$787,000
- Price per sq. ft.:$301.76
- Monthly HOA dues:$208.33
About this home
We are pleased to introduce New Construction in the *National Historic District* of the *City of Central, Colorado!* Roworth Heights is the first of it's kind in over 100 years! This opportunity is truly unique given the following features:
1. A strong and well built, smartly designed, 4 bedroom/ 3 (3/4) bath home at an affordable price.
2. Authentic mountain living, but with City conveniences (sewer/water/power/gas/high speed internet).
3. A easy commute to Denver, DIA, and Summit County.
4. Walkable to many employment opportunities in Black Hawk/Central City.
5. No yard maintenance or fire mitigation (fire hydrant is located in subdivision).
6. The home is great for entertaining and sharing your unique mountain lifestyle.
6. Offers a chance to become part of a lovely mountain community and event schedule.
7. Hiking, biking, fishing, snowshoeing, skiing, gambling/entertainment, history museums, ATV, gold mining tours within minutes.
8. HOA exists only to manage snow removal.
9. Abundant Wildlife! VIEWS!
Be sure to ask about 100, 400 and 500 Roworth Way which are also under construction! An opportunity exists to negotiate a Lease to Own. See supplements and image in photos with data downloaded from AirDNA.
Contact an agent
Home facts
- Year built:2025
- Listing ID #:8815972
Rooms and interior
- Bedrooms:4
- Total bathrooms:3
- Living area:2,608 sq. ft.
Heating and cooling
- Heating:Forced Air
Structure and exterior
- Roof:Composition
- Year built:2025
- Building area:2,608 sq. ft.
- Lot area:0.17 Acres
Schools
- High school:Gilpin County School
- Middle school:Gilpin County School
- Elementary school:Gilpin County School
Utilities
- Water:Public
- Sewer:Public Sewer
Finances and disclosures
- Price:$787,000
- Price per sq. ft.:$301.76
- Tax amount:$1,009 (2024)
New listings near 300 Roworth Way
- New
 $600,000Active2 beds -- baths2,220 sq. ft.
$600,000Active2 beds -- baths2,220 sq. ft.2774 Upper Apex Road, Central City, CO 80427
MLS# 9133606Listed by: SWAN REALTY CORP  $195,000Pending9.18 Acres
$195,000Pending9.18 Acres00 Golconda Mine Road, Central City, CO 80427
MLS# 2475610Listed by: HERITAGE WEST REALTY LLC $95,000Active5.17 Acres
$95,000Active5.17 Acres000 Golconda Mine Road, Central City, CO 80427
MLS# 4069765Listed by: HERITAGE WEST REALTY LLC- Open Sun, 12 to 2pm
 $999,000Active3 beds 4 baths2,300 sq. ft.
$999,000Active3 beds 4 baths2,300 sq. ft.1044 Alps Hill Road, Central City, CO 80427
MLS# 5737960Listed by: VITRUVIUS PROPERTIES  $350,000Active2.81 Acres
$350,000Active2.81 Acres6660 Virginia Canyon Road, Central City, CO 80427
MLS# 1630967Listed by: KELLER WILLIAMS PREFERRED REALTY $195,000Active3.71 Acres
$195,000Active3.71 Acres795 Russell Gulch Road, Central City, CO 80427
MLS# 4727683Listed by: VITRUVIUS PROPERTIES $525,000Active4 beds 3 baths2,166 sq. ft.
$525,000Active4 beds 3 baths2,166 sq. ft.796 Louis Drive, Central City, CO 80427
MLS# 9108095Listed by: LIV SOTHEBY'S INTERNATIONAL REALTY $890,700Active2 beds 2 baths2,049 sq. ft.
$890,700Active2 beds 2 baths2,049 sq. ft.1110 Missouri Flats Road, Central City, CO 80427
MLS# 9475070Listed by: HERITAGE WEST REALTY LLC $400,000Active2 beds 1 baths807 sq. ft.
$400,000Active2 beds 1 baths807 sq. ft.102 E 1st High Street, Central City, CO 80427
MLS# 2120839Listed by: KELLER WILLIAMS REALTY DOWNTOWN LLC $100,000Active3.17 Acres
$100,000Active3.17 Acres003 Church Placer Road, Central City, CO 80427
MLS# 7344236Listed by: CROCKER REALTY, LLC
