5 Mockingbird Lane, Cherry Hills Village, CO 80113
Local realty services provided by:Better Homes and Gardens Real Estate Kenney & Company
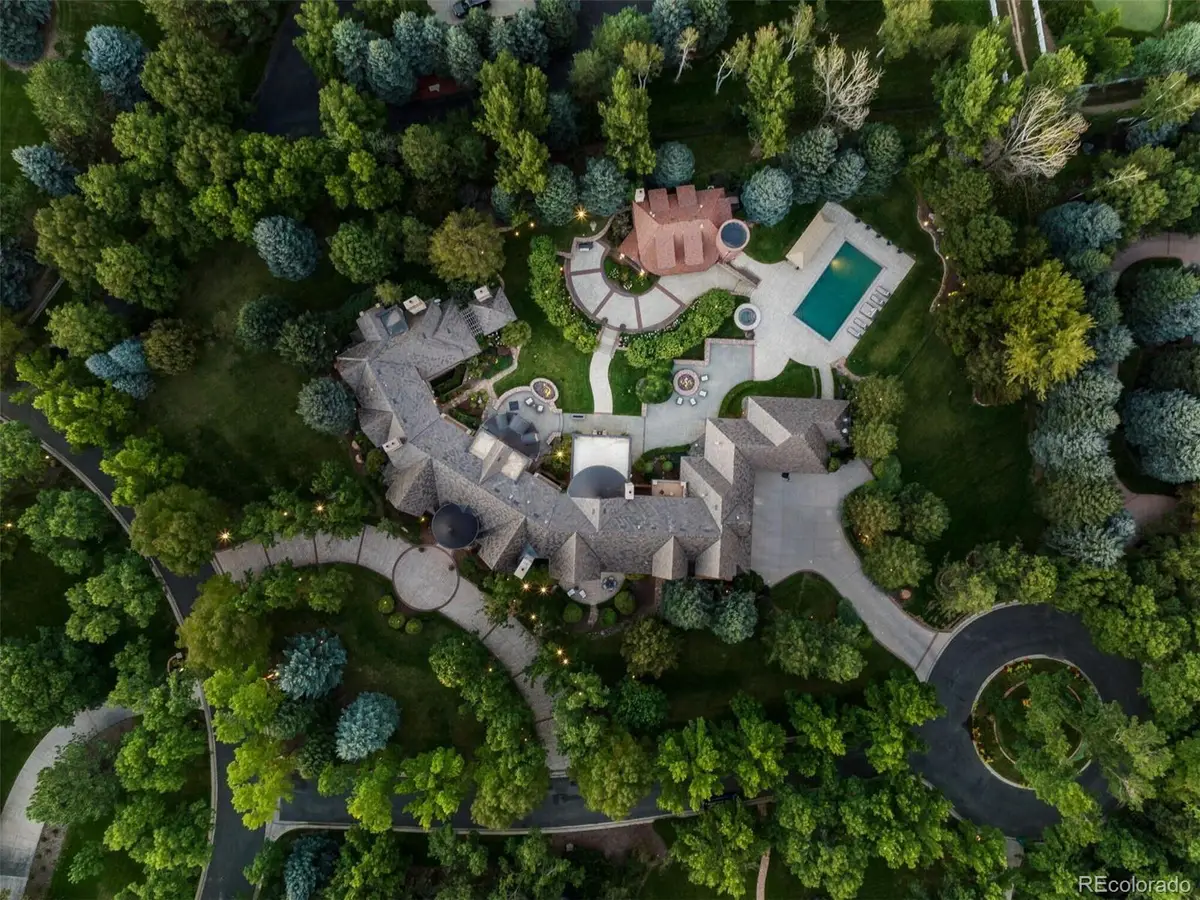
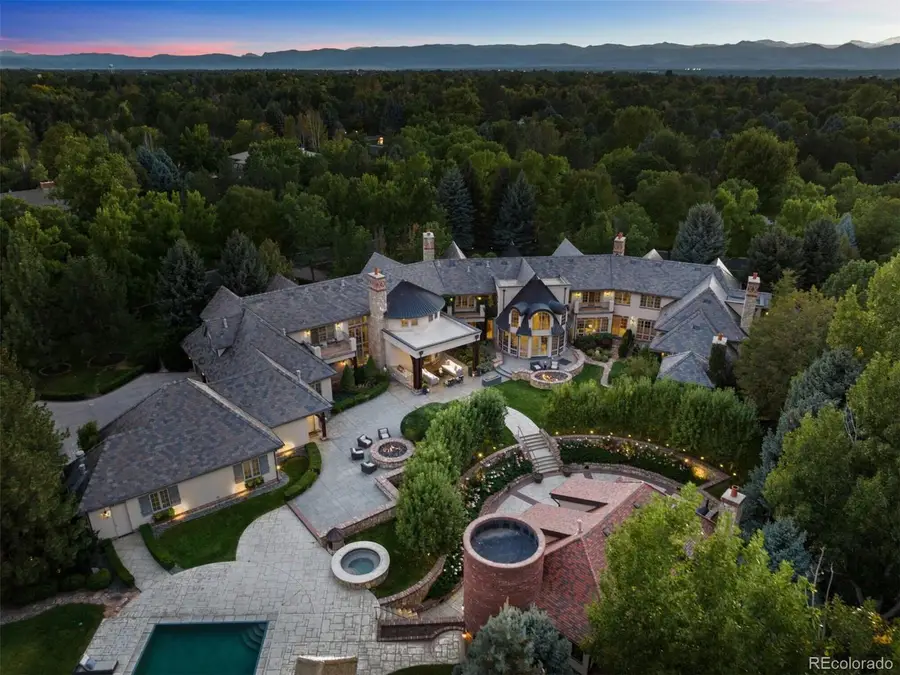
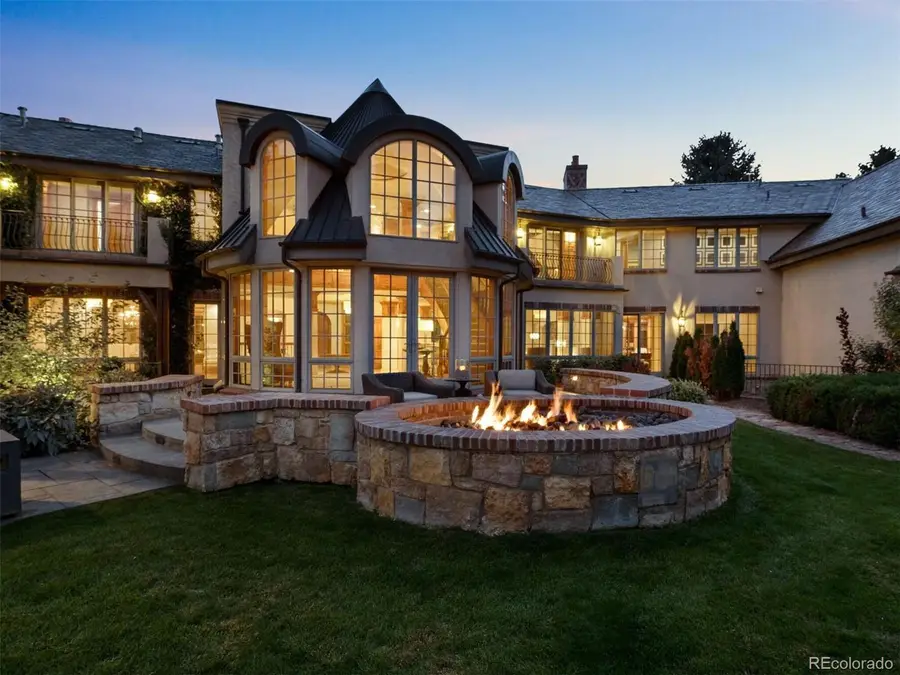
5 Mockingbird Lane,Cherry Hills Village, CO 80113
$7,475,000
- 7 Beds
- 10 Baths
- 15,526 sq. ft.
- Single family
- Pending
Listed by:delroy gilldelroy@refinedresidence.com,303-803-0258
Office:liv sotheby's international realty
MLS#:5066216
Source:ML
Price summary
- Price:$7,475,000
- Price per sq. ft.:$481.45
About this home
This Refined Residence is nestled in the prestigious Cherry Hills Village—one of Denver’s most exclusive neighborhoods. Poised on 2.15 private acres of immaculately maintained land, this luxury estate offers a thoughtfully-crafted layout and first-class amenities all within a peaceful, serene escape.
Upon arrival, a grand circular driveway lined with a pristine landscaping concept greets you. At first sight, this home is breathtaking. Its sophisticated architecture blends brick, stone, and an unmatched attention to aesthetics. When you step inside, you’ll find a gorgeous foyer blending modern tile work with rich hardwood infusing the space with an earthiness that pays tribute to the natural beauty that surrounds this property. Vaulted ceilings and abundant windows bring spaciousness to the living area, flooding it with natural light and emphasizing the home’s detailed craftsmanship. Just steps away, the stunning kitchen is outfitted with top-line appliances, granite countertops and backsplash, two granite islands featuring a butcher block cutting station and stainless steel sink, a gas range, convection ovens, and wine cooler. Within this home you’ll find seven beautiful bedrooms concepts. With towering vaulted ceilings, numerous windows, and curated lighting solutions—each room features its own unique design. The master suite includes a private balcony overlooking the lush outdoor spaces that make this property stand out. The basement is an entertainer’s dream, featuring an exercise room, expansive wine cellar, large media and game rooms.
Beyond the interior of this space, you’ll find exquisite landscaping and inviting gathering spaces positioned across the exterior of the property including covered patios, outdoor fireplaces, an outdoor kitchen and a luxurious swimming pool. Boasting a detached two story guest home outfitted with a kitchen, living room, dining area, and secluded patio, this property is a host’s dream.
Contact an agent
Home facts
- Year built:2002
- Listing Id #:5066216
Rooms and interior
- Bedrooms:7
- Total bathrooms:10
- Full bathrooms:6
- Half bathrooms:3
- Living area:15,526 sq. ft.
Heating and cooling
- Cooling:Central Air
- Heating:Forced Air
Structure and exterior
- Roof:Concrete
- Year built:2002
- Building area:15,526 sq. ft.
- Lot area:2.15 Acres
Schools
- High school:Cherry Creek
- Middle school:West
- Elementary school:Cherry Hills Village
Utilities
- Sewer:Public Sewer
Finances and disclosures
- Price:$7,475,000
- Price per sq. ft.:$481.45
- Tax amount:$61,236 (2024)
New listings near 5 Mockingbird Lane
- New
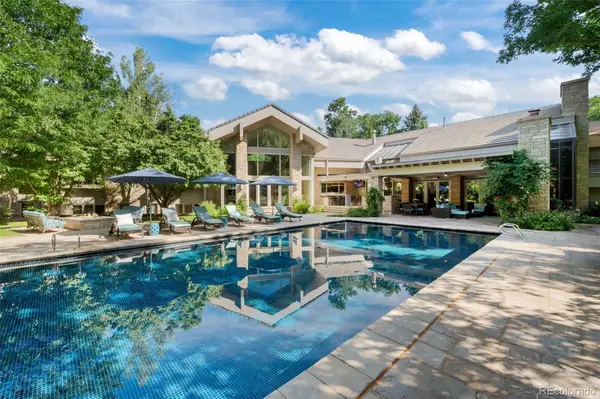 $8,490,000Active7 beds 10 baths16,254 sq. ft.
$8,490,000Active7 beds 10 baths16,254 sq. ft.4766 S Fillmore Court, Cherry Hills Village, CO 80113
MLS# 3470958Listed by: COMPASS - DENVER - Coming Soon
 $3,795,000Coming Soon5 beds 5 baths
$3,795,000Coming Soon5 beds 5 baths3281 Cherryridge Road, Englewood, CO 80113
MLS# 1745313Listed by: THE AGENCY - DENVER - New
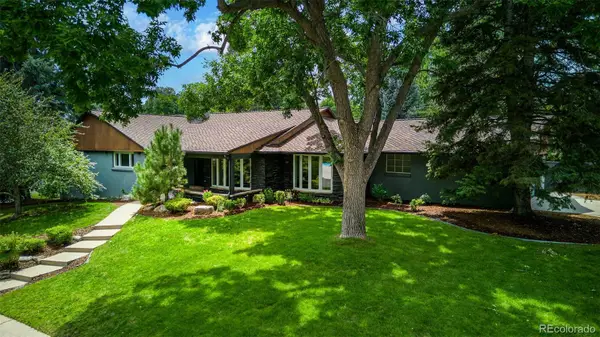 $2,675,000Active5 beds 5 baths3,980 sq. ft.
$2,675,000Active5 beds 5 baths3,980 sq. ft.3961 S Clermont Street, Cherry Hills Village, CO 80113
MLS# 5986010Listed by: TOMLAN REALTY - New
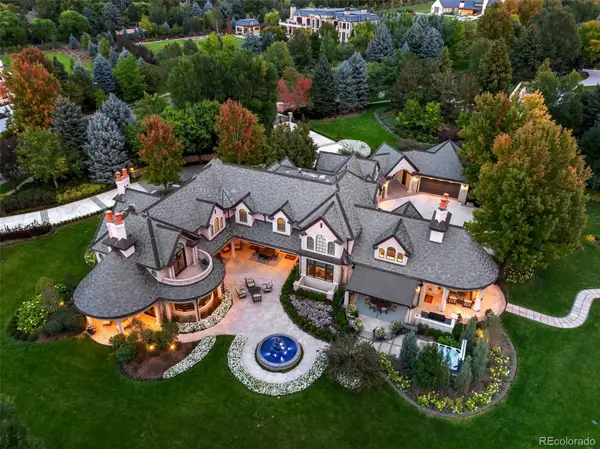 $16,595,000Active5 beds 8 baths12,075 sq. ft.
$16,595,000Active5 beds 8 baths12,075 sq. ft.18 Cherry Hills Park Drive, Cherry Hills Village, CO 80113
MLS# 8021230Listed by: COMPASS - DENVER - New
 $1,650,000Active4 beds 3 baths3,115 sq. ft.
$1,650,000Active4 beds 3 baths3,115 sq. ft.5850 S Happy Canyon Drive, Englewood, CO 80111
MLS# 7215618Listed by: RE/MAX OF CHERRY CREEK - Open Sun, 12 to 3pm
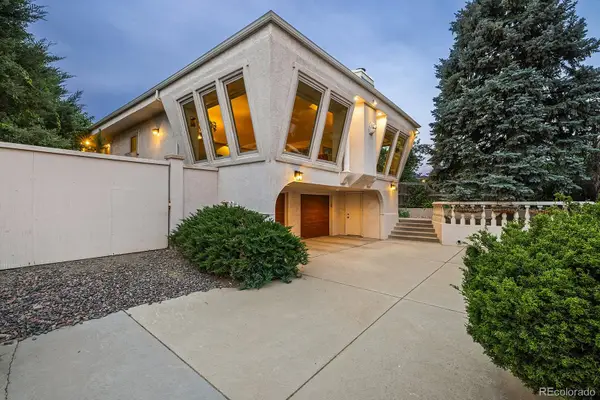 $925,000Active4 beds 3 baths3,495 sq. ft.
$925,000Active4 beds 3 baths3,495 sq. ft.3500 S Albion Street, Cherry Hills Village, CO 80113
MLS# 3795950Listed by: CORCORAN PERRY & CO. 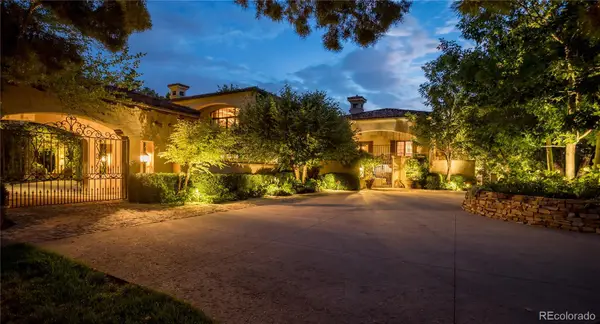 $9,850,000Active5 beds 7 baths8,740 sq. ft.
$9,850,000Active5 beds 7 baths8,740 sq. ft.4545 S High Street, Cherry Hills Village, CO 80113
MLS# 5031762Listed by: KENTWOOD REAL ESTATE DTC, LLC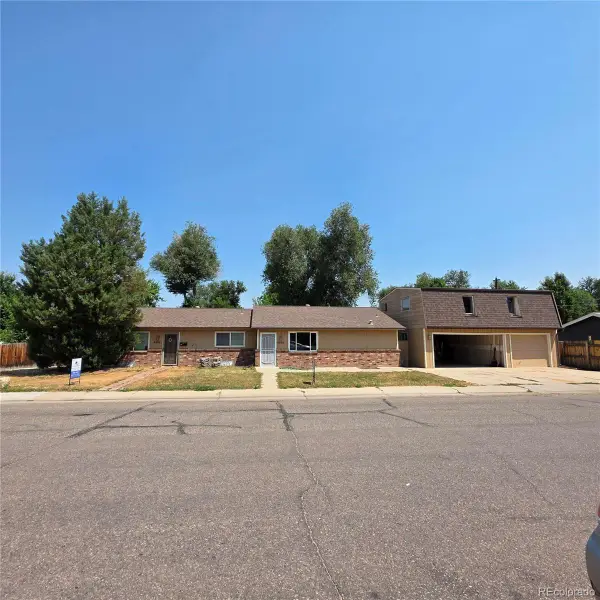 $729,950Active8 beds 2 baths1,856 sq. ft.
$729,950Active8 beds 2 baths1,856 sq. ft.4896-4898 S Lincoln Street, Englewood, CO 80113
MLS# 9100815Listed by: RESIDENT REALTY COLORADO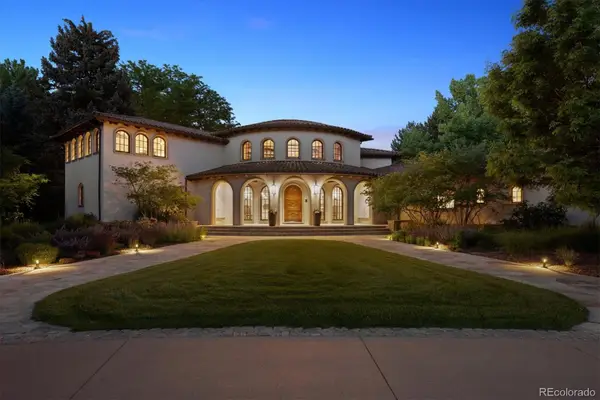 $22,000,000Active7 beds 12 baths23,060 sq. ft.
$22,000,000Active7 beds 12 baths23,060 sq. ft.12 Lynn Road, Cherry Hills Village, CO 80113
MLS# 6440993Listed by: RE/MAX PROFESSIONALS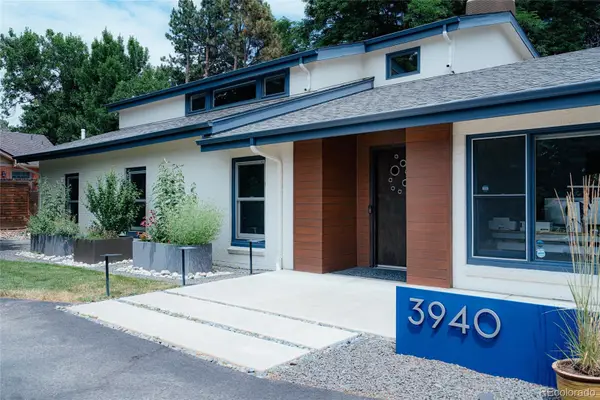 $2,190,000Active5 beds 3 baths4,021 sq. ft.
$2,190,000Active5 beds 3 baths4,021 sq. ft.3940 S Dexter Street, Cherry Hills Village, CO 80113
MLS# 2513847Listed by: HATCH REALTY, LLC
