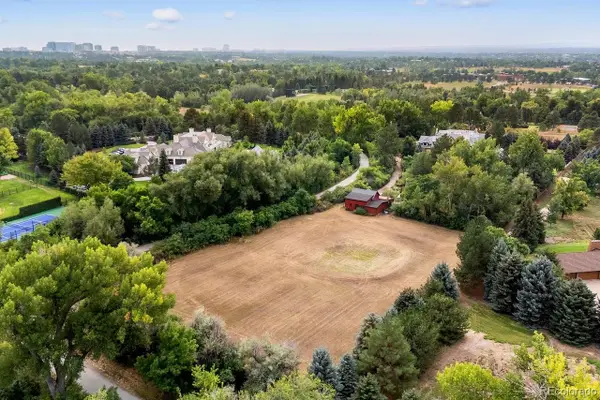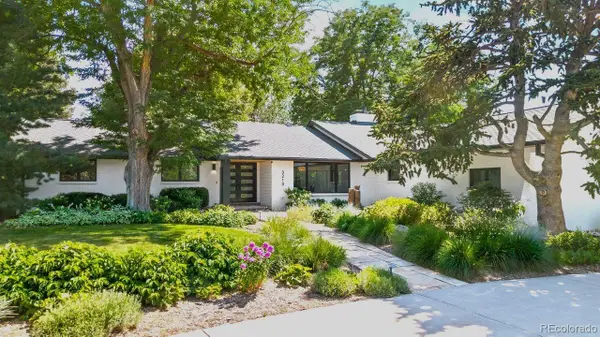18 Cherry Hills Park Drive, Cherry Hills Village, CO 80113
Local realty services provided by:Better Homes and Gardens Real Estate Kenney & Company
18 Cherry Hills Park Drive,Cherry Hills Village, CO 80113
$16,595,000
- 5 Beds
- 8 Baths
- 12,075 sq. ft.
- Single family
- Active
Listed by:helm, weaver, helmhelmweaverhelm@compass.com,303-870-9930
Office:compass - denver
MLS#:8021230
Source:ML
Price summary
- Price:$16,595,000
- Price per sq. ft.:$1,374.33
- Monthly HOA dues:$2,628.33
About this home
Sophisticated and amenity-rich, this 5-bedroom, 8-bath estate in the prestigious Cherry Hills Park neighborhood seamlessly combines timeless elegance with exceptional modern upgrades. Beyond its stately formal living and dining rooms, the home showcases rare, one-of-a-kind features, including a custom Mick De Giulio kitchen designed for both culinary artistry and everyday luxury.
Perfectly appointed for year-round entertaining, the residence offers multiple indoor and outdoor living spaces that flow effortlessly together, creating an inviting environment for hosting and gathering. The 2.5 acre property boasts breath-taking gardens, multiple fountains and magnificently maintained landscaping...with plenty of additional off-street parking for guests.
The serene primary suite serves as a private retreat, complete with a spa-inspired bath and dual custom closets, while the upper level boasts vaulted ceilings, a spacious loft, and a versatile flex space.
Recreation and wellness are at the heart of this property, featuring a bocce ball court, hot tub, high-end indoor putting green, a fully equipped fitness center with sauna, and a state-of-the-art integrated security system.
Every detail has been thoughtfully designed to deliver an unparalleled lifestyle in one of Cherry Hills Village’s most coveted enclaves.
Contact an agent
Home facts
- Year built:2004
- Listing ID #:8021230
Rooms and interior
- Bedrooms:5
- Total bathrooms:8
- Full bathrooms:1
- Half bathrooms:2
- Living area:12,075 sq. ft.
Heating and cooling
- Cooling:Central Air
- Heating:Forced Air, Geothermal
Structure and exterior
- Roof:Slate
- Year built:2004
- Building area:12,075 sq. ft.
- Lot area:2.38 Acres
Schools
- High school:Cherry Creek
- Middle school:West
- Elementary school:Cherry Hills Village
Utilities
- Sewer:Public Sewer
Finances and disclosures
- Price:$16,595,000
- Price per sq. ft.:$1,374.33
- Tax amount:$64,911 (2024)
New listings near 18 Cherry Hills Park Drive
- New
 $9,200,000Active6 beds 10 baths9,290 sq. ft.
$9,200,000Active6 beds 10 baths9,290 sq. ft.1000 E Stanford Avenue, Englewood, CO 80113
MLS# 4289341Listed by: LIV SOTHEBY'S INTERNATIONAL REALTY - Coming Soon
 $1,475,000Coming Soon5 beds 4 baths
$1,475,000Coming Soon5 beds 4 baths5801 S Happy Canyon Drive, Cherry Hills Village, CO 80111
MLS# 7801211Listed by: TOMLAN REALTY - New
 $1,750,000Active4 beds 4 baths4,276 sq. ft.
$1,750,000Active4 beds 4 baths4,276 sq. ft.4020 S Holly Street, Englewood, CO 80111
MLS# 7953537Listed by: KENTWOOD REAL ESTATE DTC, LLC  $2,895,000Active5 beds 5 baths7,226 sq. ft.
$2,895,000Active5 beds 5 baths7,226 sq. ft.3535 S Franklin Street, Cherry Hills Village, CO 80113
MLS# 9413976Listed by: LIV SOTHEBY'S INTERNATIONAL REALTY $2,195,000Active5 beds 4 baths5,142 sq. ft.
$2,195,000Active5 beds 4 baths5,142 sq. ft.4071 S Holly Street, Cherry Hills Village, CO 80111
MLS# 9466226Listed by: COMPASS - DENVER $3,395,000Active6 beds 7 baths7,840 sq. ft.
$3,395,000Active6 beds 7 baths7,840 sq. ft.6356 E Tufts Avenue, Englewood, CO 80111
MLS# 5267606Listed by: LIV SOTHEBY'S INTERNATIONAL REALTY $3,950,000Active5 beds 3 baths3,254 sq. ft.
$3,950,000Active5 beds 3 baths3,254 sq. ft.4075 S Colorado Boulevard, Cherry Hills Village, CO 80113
MLS# 5871522Listed by: MILEHIMODERN $3,950,000Active1.91 Acres
$3,950,000Active1.91 Acres4075 S Colorado Boulevard, Cherry Hills Village, CO 80113
MLS# 7387200Listed by: MILEHIMODERN $9,975,000Active6 beds 11 baths22,264 sq. ft.
$9,975,000Active6 beds 11 baths22,264 sq. ft.7 Village Road, Cherry Hills Village, CO 80113
MLS# 4385160Listed by: LIV SOTHEBY'S INTERNATIONAL REALTY $4,150,000Pending4 beds 4 baths3,850 sq. ft.
$4,150,000Pending4 beds 4 baths3,850 sq. ft.3210 Cherryridge Road, Englewood, CO 80113
MLS# 3580075Listed by: COMPASS - DENVER
