5 Walden Lane, Cherry Hills Village, CO 80121
Local realty services provided by:Better Homes and Gardens Real Estate Kenney & Company
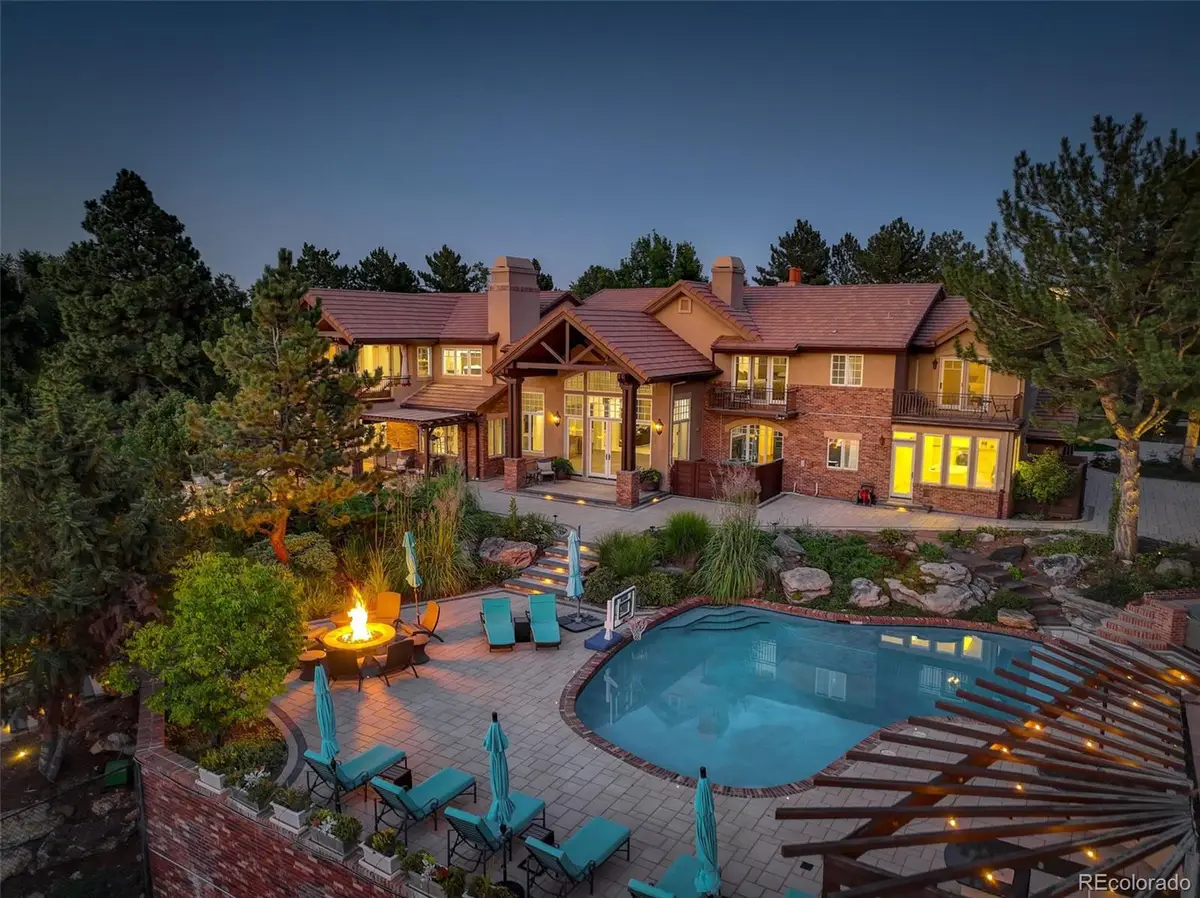
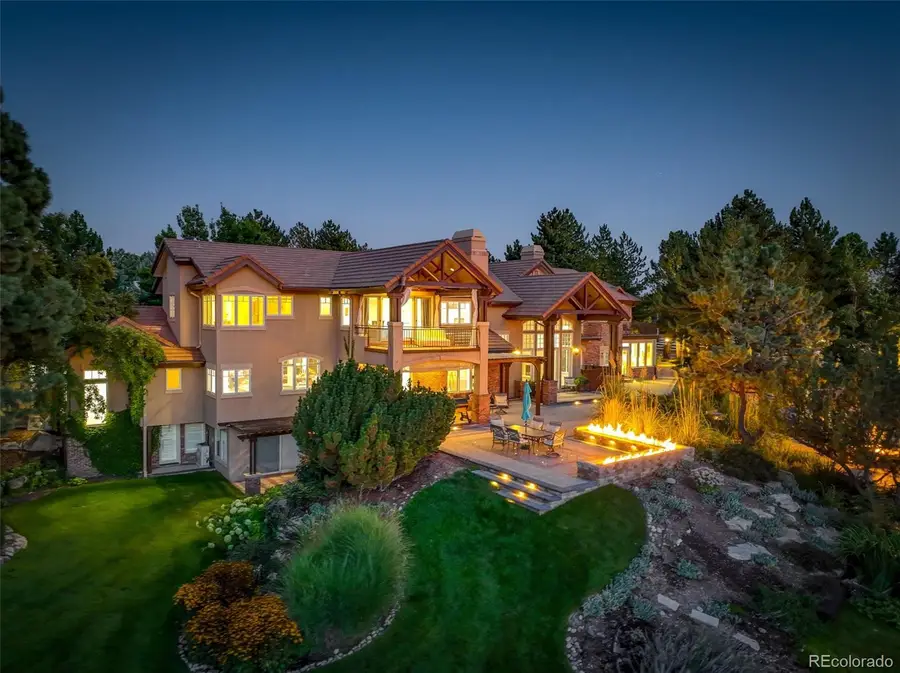
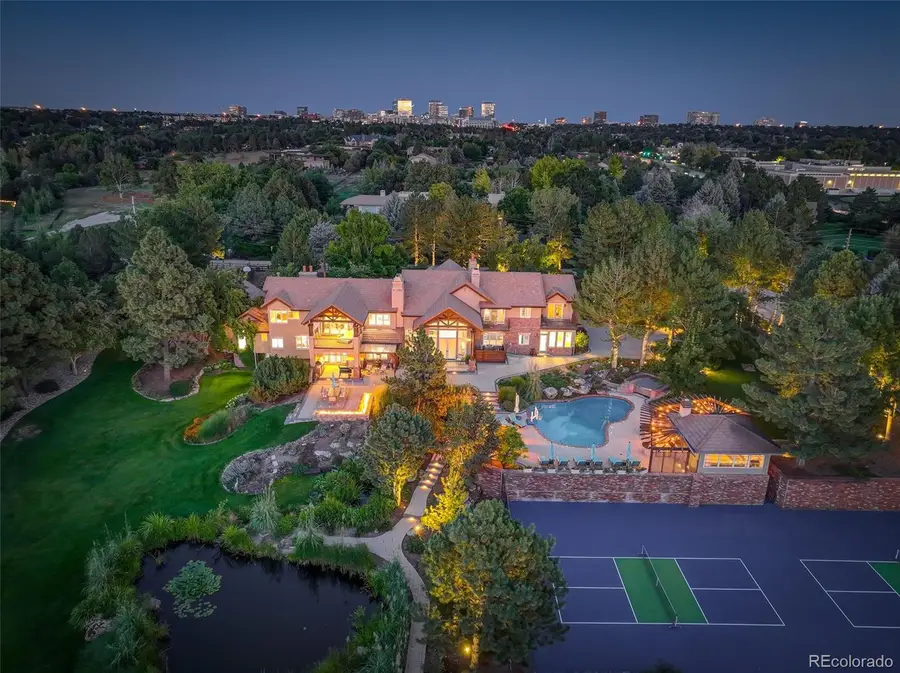
5 Walden Lane,Cherry Hills Village, CO 80121
$8,000,000
- 6 Beds
- 8 Baths
- 11,489 sq. ft.
- Single family
- Active
Listed by:alyssa mcdaniel303-908-3407
Office:coldwell banker realty 44
MLS#:1665024
Source:ML
Price summary
- Price:$8,000,000
- Price per sq. ft.:$696.32
About this home
Welcome to this stunning gated estate on 2.54 acres in Cherry Hills Village with complete privacy & breath-taking views. Beautifully remodeled indoor & outdoor living spaces. Every spot of the house has been touched, from paint and flooring to the air conditioners and lighting - please refer to the full list of updates for everything this home has to offer! The grounds include over 16,000 square feet of newly installed pavers, a pool, hot tub, heated pool pavilion, pickleball courts, several ponds, over 100 trees and extensive landscaping. The open-floor plan features brand new acacia engineered wood flooring, radiant floor heating, vaulted ceilings, a gourmet entertaining kitchen including Wolf, Bosch and Sub-Zero appliances, dining room & living room just off the kitchen, butler’s pantry, study complete with a fireplace, & main-floor guest suite with a separate entrance – no detail has been spared! The upper level includes a lavish primary suite with sitting room, fireplace, balcony with mountain views, renovated primary bath and walk-in closet (with its own laundry). Three additional large ensuite bedrooms complete the upper level. The expansive walk-out basement includes one ensuite bedroom, massive living room, wet bar with beer tap and copper countertop, billiard area & wine cellar. The home is completed with a three-car & two-car garage - both with epoxy flooring & custom cabinets. Cherry Creek School District and minutes to DTC. BACK ON THE MARKET AT NO FAULT OF THE SELLER.
Contact an agent
Home facts
- Year built:1983
- Listing Id #:1665024
Rooms and interior
- Bedrooms:6
- Total bathrooms:8
- Full bathrooms:7
- Half bathrooms:1
- Living area:11,489 sq. ft.
Heating and cooling
- Cooling:Central Air
- Heating:Forced Air
Structure and exterior
- Roof:Concrete
- Year built:1983
- Building area:11,489 sq. ft.
- Lot area:2.54 Acres
Schools
- High school:Cherry Creek
- Middle school:West
- Elementary school:Cherry Hills Village
Utilities
- Water:Public
- Sewer:Public Sewer
Finances and disclosures
- Price:$8,000,000
- Price per sq. ft.:$696.32
- Tax amount:$34,050 (2024)
New listings near 5 Walden Lane
- New
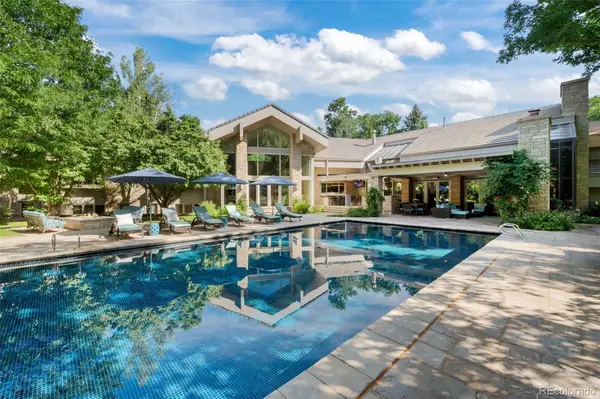 $8,490,000Active7 beds 10 baths16,254 sq. ft.
$8,490,000Active7 beds 10 baths16,254 sq. ft.4766 S Fillmore Court, Cherry Hills Village, CO 80113
MLS# 3470958Listed by: COMPASS - DENVER - New
 $3,795,000Active5 beds 5 baths5,869 sq. ft.
$3,795,000Active5 beds 5 baths5,869 sq. ft.3281 Cherryridge Road, Englewood, CO 80113
MLS# 1745313Listed by: THE AGENCY - DENVER - New
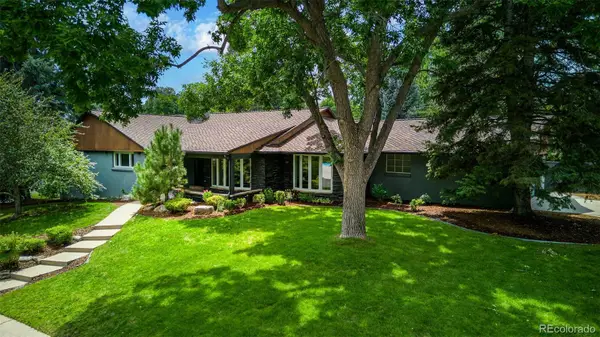 $2,675,000Active5 beds 5 baths3,980 sq. ft.
$2,675,000Active5 beds 5 baths3,980 sq. ft.3961 S Clermont Street, Cherry Hills Village, CO 80113
MLS# 5986010Listed by: TOMLAN REALTY - New
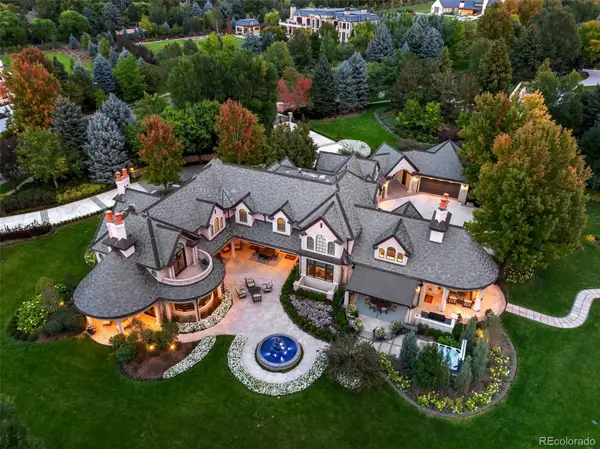 $16,595,000Active5 beds 8 baths12,075 sq. ft.
$16,595,000Active5 beds 8 baths12,075 sq. ft.18 Cherry Hills Park Drive, Cherry Hills Village, CO 80113
MLS# 8021230Listed by: COMPASS - DENVER - New
 $1,650,000Active4 beds 3 baths3,115 sq. ft.
$1,650,000Active4 beds 3 baths3,115 sq. ft.5850 S Happy Canyon Drive, Englewood, CO 80111
MLS# 7215618Listed by: RE/MAX OF CHERRY CREEK - Open Sun, 12 to 3pm
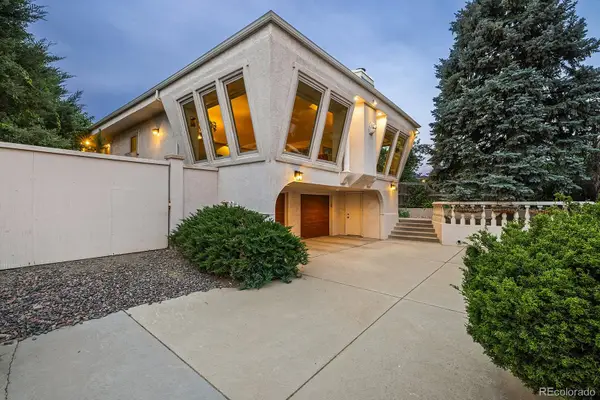 $925,000Active4 beds 3 baths3,495 sq. ft.
$925,000Active4 beds 3 baths3,495 sq. ft.3500 S Albion Street, Cherry Hills Village, CO 80113
MLS# 3795950Listed by: CORCORAN PERRY & CO. 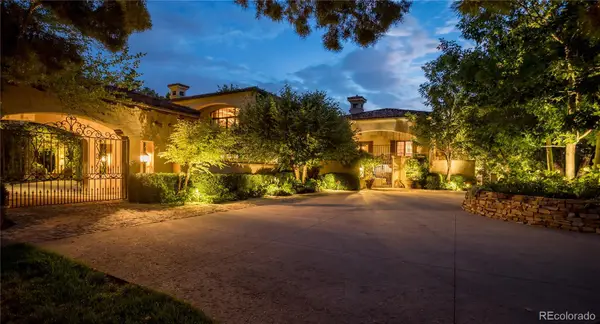 $9,850,000Active5 beds 7 baths8,740 sq. ft.
$9,850,000Active5 beds 7 baths8,740 sq. ft.4545 S High Street, Cherry Hills Village, CO 80113
MLS# 5031762Listed by: KENTWOOD REAL ESTATE DTC, LLC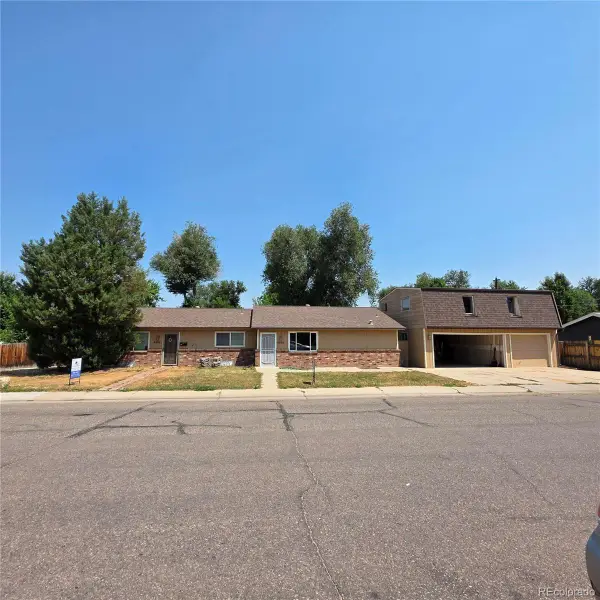 $729,950Active8 beds 2 baths1,856 sq. ft.
$729,950Active8 beds 2 baths1,856 sq. ft.4896-4898 S Lincoln Street, Englewood, CO 80113
MLS# 9100815Listed by: RESIDENT REALTY COLORADO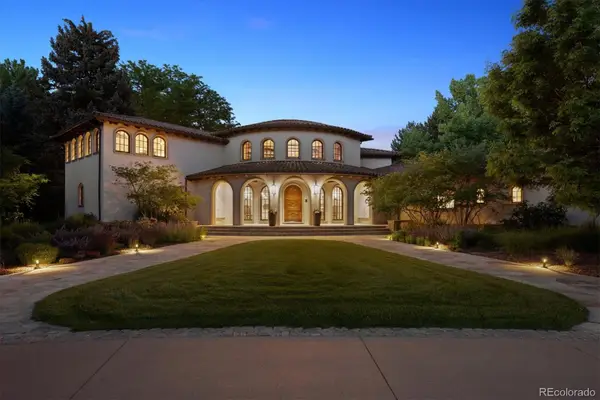 $22,000,000Active7 beds 12 baths23,060 sq. ft.
$22,000,000Active7 beds 12 baths23,060 sq. ft.12 Lynn Road, Cherry Hills Village, CO 80113
MLS# 6440993Listed by: RE/MAX PROFESSIONALS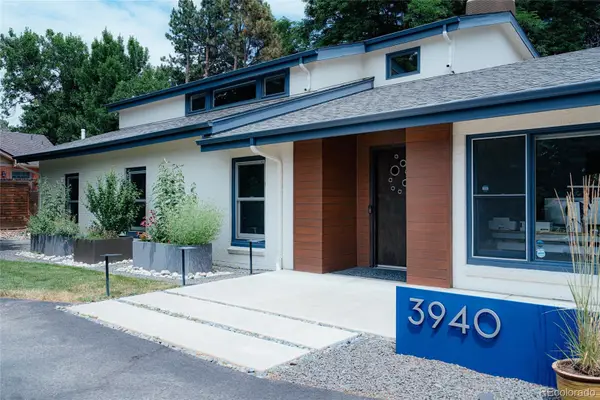 $2,190,000Active5 beds 3 baths4,021 sq. ft.
$2,190,000Active5 beds 3 baths4,021 sq. ft.3940 S Dexter Street, Cherry Hills Village, CO 80113
MLS# 2513847Listed by: HATCH REALTY, LLC
