6180 E Quincy Avenue, Cherry Hills Village, CO 80111
Local realty services provided by:Better Homes and Gardens Real Estate Kenney & Company
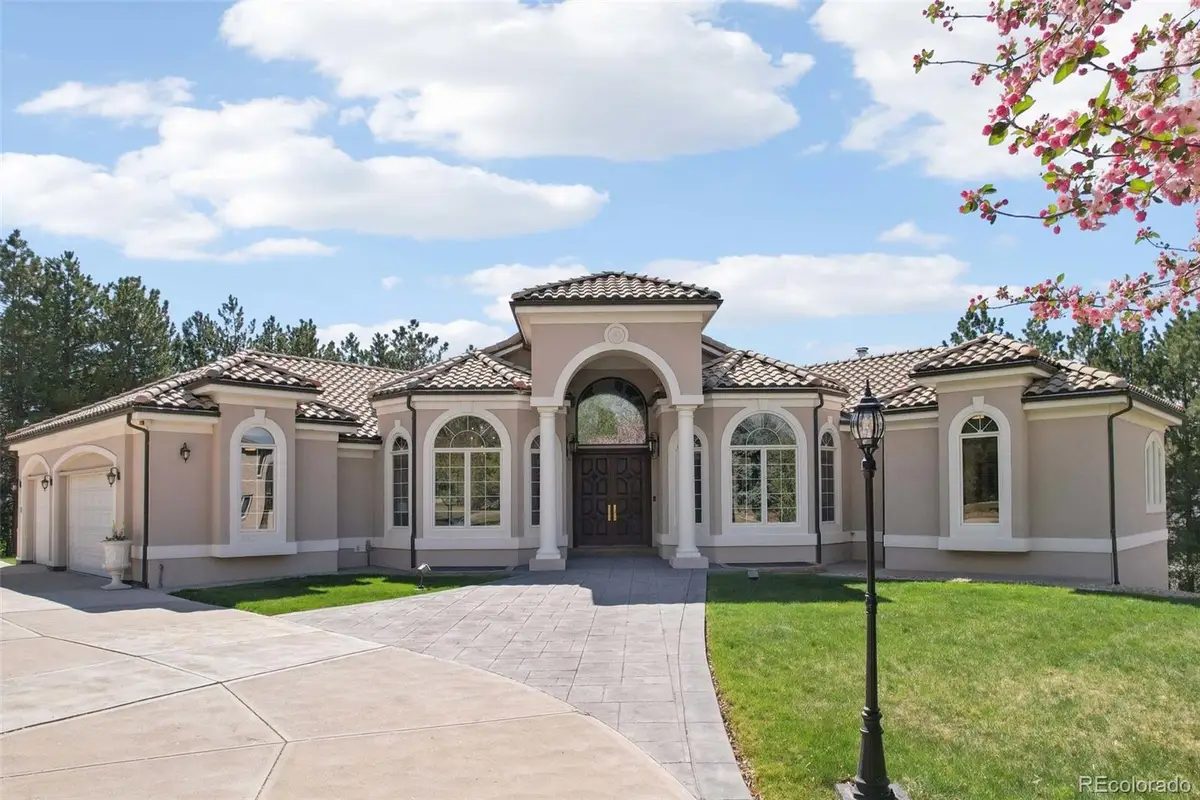
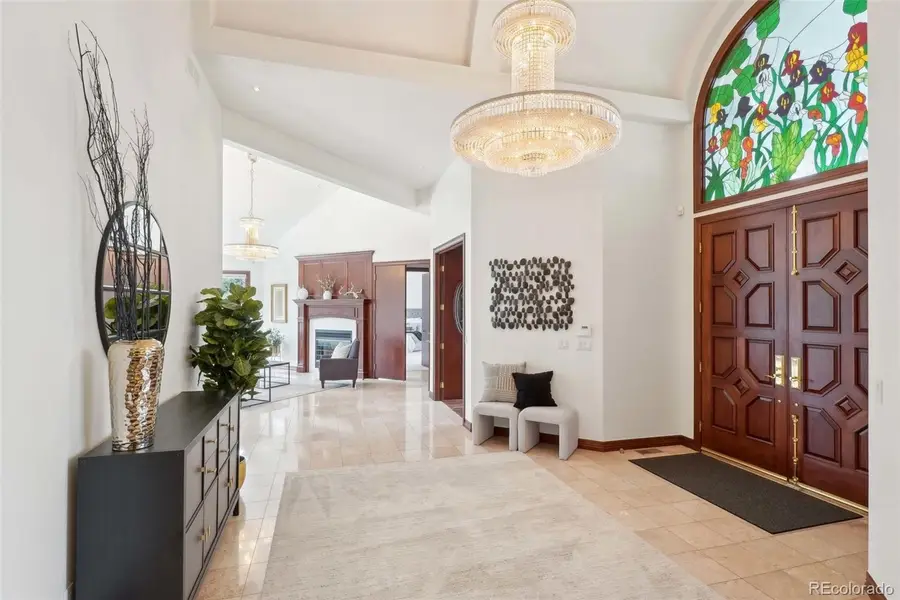
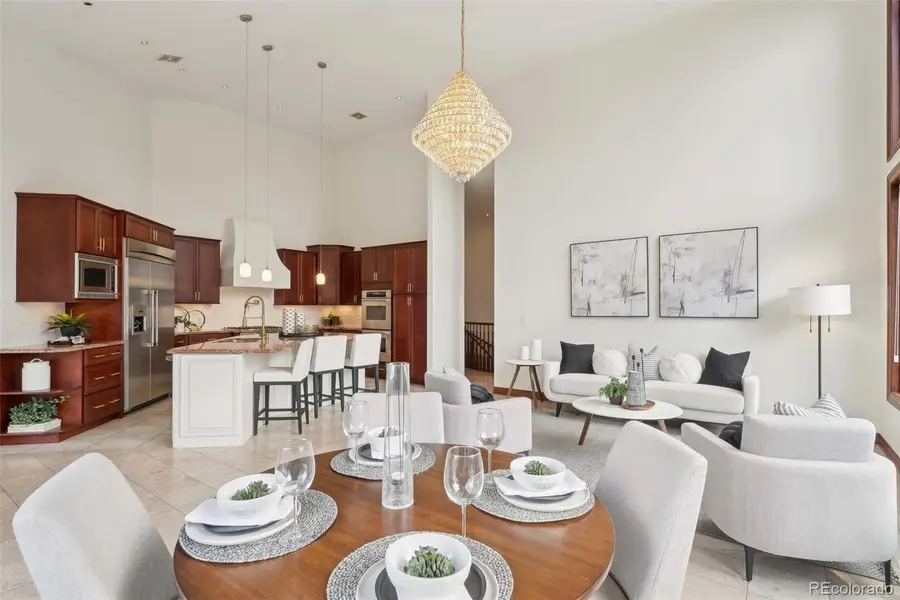
Listed by:megan khalafimegan.khalafi@gmail.com
Office:century 21 dream home
MLS#:7492293
Source:ML
Price summary
- Price:$3,795,000
- Price per sq. ft.:$505.26
About this home
Hidden Gem in Prestigious Cherry Hills Village.
Discover this elegant home, freshly remodeled to elevate its charm and functionality, nestled on over an acre of lush, private land with more than 100 mature pine and spruce trees. Designed by renowned architect Pierre Fakhoury, this residence exudes sophistication and quality craftsmanship.
The grand barrel-ceiling foyer welcomes you into a space filled with luxurious details: stunning Italian chandeliers, rich mahogany woodwork, custom cherry cabinetry, and timeless granite and marble finishes. The main floor offers desirable open living, highlighted by a spacious primary suite featuring a marble luxurious 7-piece bathroom with double vanities, soaking tub, and dual showers. Additionally, a guest ensuite bedroom on the main level ensures comfort and privacy for visitors.
Step into the updated chef's kitchen, complete with top-of-the-line stainless steel appliances and a generous center island, ideal for entertaining. The formal dining room and handsome mahogany study enhance the home's refined ambiance. Step out onto the large terrace for breathtaking mountain and park-like views, perfect for hosting gatherings or enjoying quiet moments.
The expansive walk-out lower level, with 10-foot ceilings, adds 4,000 square feet of versatile living space, including a dedicated media room, wet bar, kitchenette, card room, cedar wood sauna, and three additional ensuite bedrooms. Outdoors, the beautifully landscaped courtyard features a paved seating area with a wood-burning firepit and a charming gazebo, creating the perfect setting for relaxation or social gatherings.
Located with easy access to major highways, this home is perfectly situated for convenience, offering quick commutes to the Denver Tech Center, Downtown Denver, and Denver International Airport.
A detailed supplement is available, providing a rich history of the property and its original vision by architect Pierre Fakhoury.
Contact an agent
Home facts
- Year built:1993
- Listing Id #:7492293
Rooms and interior
- Bedrooms:5
- Total bathrooms:6
- Full bathrooms:5
- Half bathrooms:1
- Living area:7,511 sq. ft.
Heating and cooling
- Cooling:Central Air
- Heating:Forced Air
Structure and exterior
- Roof:Concrete
- Year built:1993
- Building area:7,511 sq. ft.
- Lot area:1.05 Acres
Schools
- High school:Cherry Creek
- Middle school:West
- Elementary school:Greenwood
Utilities
- Water:Public
- Sewer:Public Sewer
Finances and disclosures
- Price:$3,795,000
- Price per sq. ft.:$505.26
- Tax amount:$16,724 (2024)
New listings near 6180 E Quincy Avenue
- New
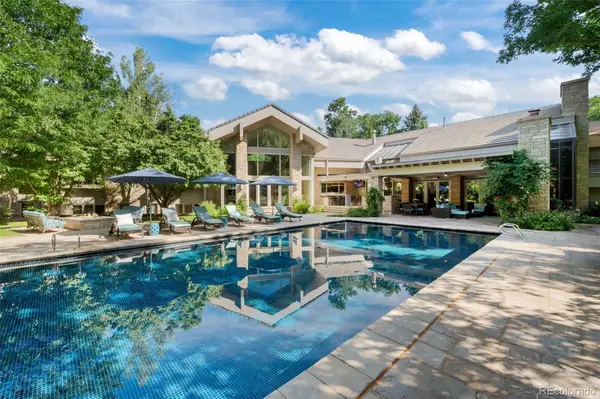 $8,490,000Active7 beds 10 baths16,254 sq. ft.
$8,490,000Active7 beds 10 baths16,254 sq. ft.4766 S Fillmore Court, Cherry Hills Village, CO 80113
MLS# 3470958Listed by: COMPASS - DENVER - New
 $3,795,000Active5 beds 5 baths5,869 sq. ft.
$3,795,000Active5 beds 5 baths5,869 sq. ft.3281 Cherryridge Road, Englewood, CO 80113
MLS# 1745313Listed by: THE AGENCY - DENVER - New
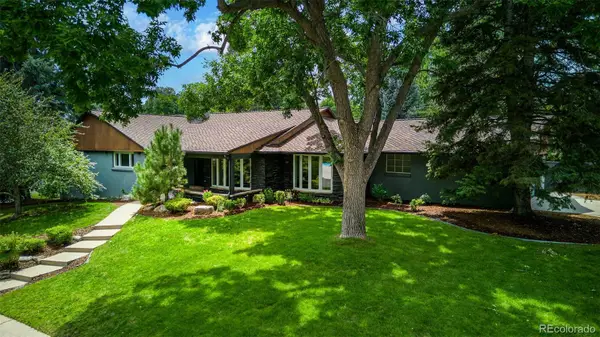 $2,675,000Active5 beds 5 baths3,980 sq. ft.
$2,675,000Active5 beds 5 baths3,980 sq. ft.3961 S Clermont Street, Cherry Hills Village, CO 80113
MLS# 5986010Listed by: TOMLAN REALTY - New
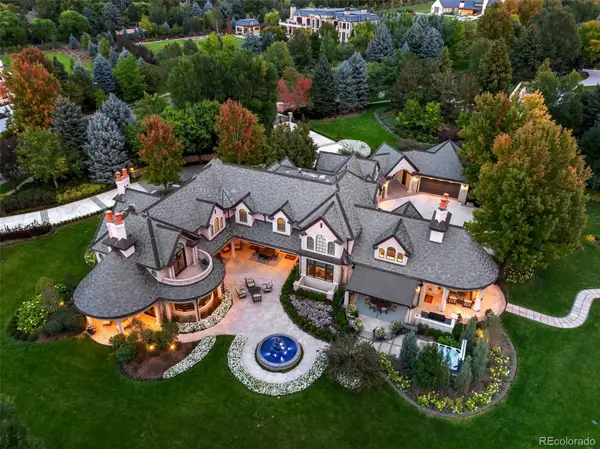 $16,595,000Active5 beds 8 baths12,075 sq. ft.
$16,595,000Active5 beds 8 baths12,075 sq. ft.18 Cherry Hills Park Drive, Cherry Hills Village, CO 80113
MLS# 8021230Listed by: COMPASS - DENVER - New
 $1,650,000Active4 beds 3 baths3,115 sq. ft.
$1,650,000Active4 beds 3 baths3,115 sq. ft.5850 S Happy Canyon Drive, Englewood, CO 80111
MLS# 7215618Listed by: RE/MAX OF CHERRY CREEK - Open Sun, 12 to 3pm
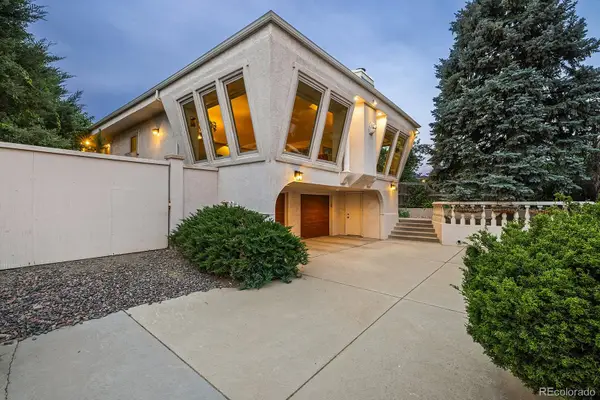 $925,000Active4 beds 3 baths3,495 sq. ft.
$925,000Active4 beds 3 baths3,495 sq. ft.3500 S Albion Street, Cherry Hills Village, CO 80113
MLS# 3795950Listed by: CORCORAN PERRY & CO. 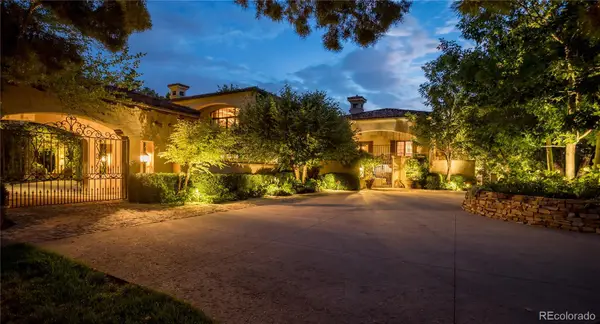 $9,850,000Active5 beds 7 baths8,740 sq. ft.
$9,850,000Active5 beds 7 baths8,740 sq. ft.4545 S High Street, Cherry Hills Village, CO 80113
MLS# 5031762Listed by: KENTWOOD REAL ESTATE DTC, LLC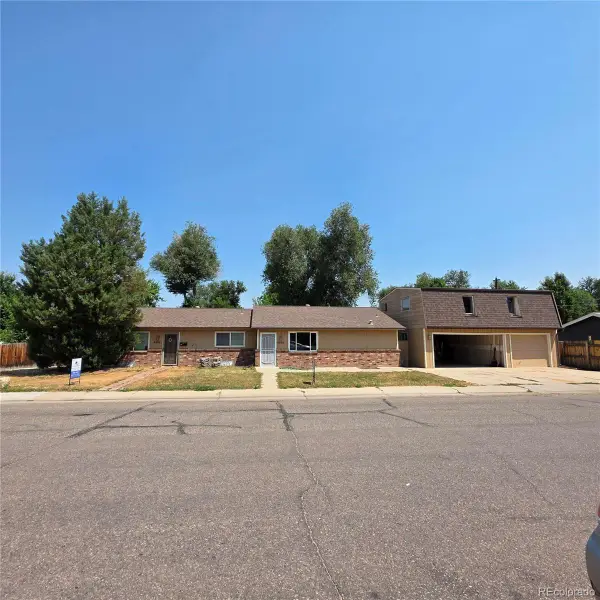 $729,950Active8 beds 2 baths1,856 sq. ft.
$729,950Active8 beds 2 baths1,856 sq. ft.4896-4898 S Lincoln Street, Englewood, CO 80113
MLS# 9100815Listed by: RESIDENT REALTY COLORADO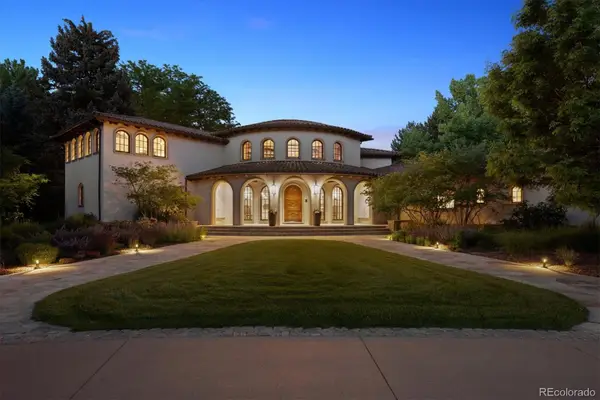 $22,000,000Active7 beds 12 baths23,060 sq. ft.
$22,000,000Active7 beds 12 baths23,060 sq. ft.12 Lynn Road, Cherry Hills Village, CO 80113
MLS# 6440993Listed by: RE/MAX PROFESSIONALS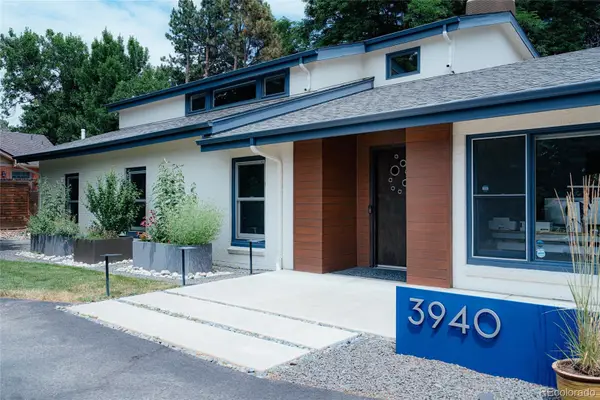 $2,190,000Active5 beds 3 baths4,021 sq. ft.
$2,190,000Active5 beds 3 baths4,021 sq. ft.3940 S Dexter Street, Cherry Hills Village, CO 80113
MLS# 2513847Listed by: HATCH REALTY, LLC
