6335 E Tufts Avenue, Cherry Hills Village, CO 80111
Local realty services provided by:Better Homes and Gardens Real Estate Kenney & Company
6335 E Tufts Avenue,Cherry Hills Village, CO 80111
$2,975,000
- 5 Beds
- 6 Baths
- 6,392 sq. ft.
- Single family
- Active
Listed by: maureen clark, tim clarkmozhomes7@gmail.com,303-888-9726
Office: compass - denver
MLS#:6937077
Source:ML
Price summary
- Price:$2,975,000
- Price per sq. ft.:$465.43
- Monthly HOA dues:$106.83
About this home
Rare, elevated one acre lot in Cherry Hills Village with mature trees and bushes and sweeping westerly views! This stunning home features expansive outdoor living spaces including a second story deck, a partially covered, multi-level deck that spans the width of the home, an intimate private patio overlooking a soothing water feature, and another covered patio at the walkout basement. A circular driveway allows for additional off-street parking, and connects to the side-load three car garage. Designed by Centerbrook Architects, unique structural features include a dramatic, sun-lit two-story atrium, a private three-story courtyard with backyard access, expansive custom designed windows showcasing mountain views and a "hidden" speakeasy-style billiard/wine room. The formal living room is spacious and features French doors opening to a peaceful outdoor retreat. The formal dining room offers privacy and is conveniently connected to the kitchen by a generous service bar. A private study located just off the atrium includes stylish built-ins. The Great Room features massive windows, showcasing the spectacular views, and a two story fireplace. An oversize island anchors the kitchen and the charming breakfast nook is capped by a vaulted ceiling. The main floor also includes a Guest Suite and an additional powder bath. The upper level offers a cozy loft with access to the elevated patio, three secondary bedrooms, a full bath and reading nook. The Primary Suite enjoys mountain views, a 5-piece bath, a dressing area, walk-in closet and built-ins. The walk-out basement includes an enormous family room with fireplace, wet bar, a game nook and hot tub access. A private theater room (theater equipment and theater seating included) completes the entertainment space. The basement level also includes a spacious laundry room, 3/4 bath and two storage/utility rooms.
Contact an agent
Home facts
- Year built:1983
- Listing ID #:6937077
Rooms and interior
- Bedrooms:5
- Total bathrooms:6
- Full bathrooms:2
- Half bathrooms:1
- Living area:6,392 sq. ft.
Heating and cooling
- Cooling:Central Air
- Heating:Forced Air, Natural Gas
Structure and exterior
- Roof:Concrete
- Year built:1983
- Building area:6,392 sq. ft.
- Lot area:1.06 Acres
Schools
- High school:Cherry Creek
- Middle school:West
- Elementary school:Greenwood
Utilities
- Water:Public
- Sewer:Public Sewer
Finances and disclosures
- Price:$2,975,000
- Price per sq. ft.:$465.43
- Tax amount:$15,475 (2024)
New listings near 6335 E Tufts Avenue
- New
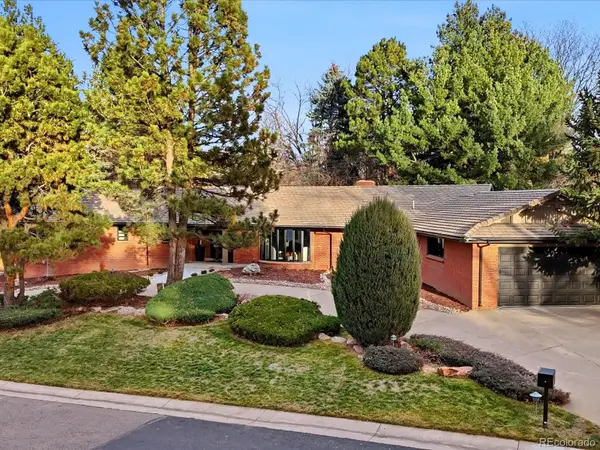 $2,595,000Active4 beds 5 baths4,251 sq. ft.
$2,595,000Active4 beds 5 baths4,251 sq. ft.4000 S Clermont Street, Englewood, CO 80113
MLS# 1957580Listed by: RE/MAX LEADERS 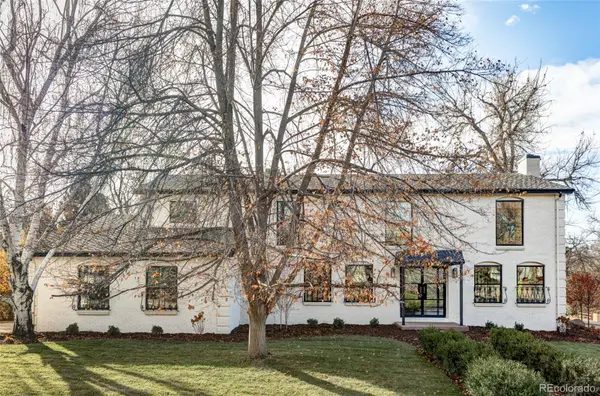 $2,950,000Active5 beds 4 baths4,068 sq. ft.
$2,950,000Active5 beds 4 baths4,068 sq. ft.4070 S Hudson Way, Englewood, CO 80113
MLS# 5465141Listed by: THE DIAMOND GROUP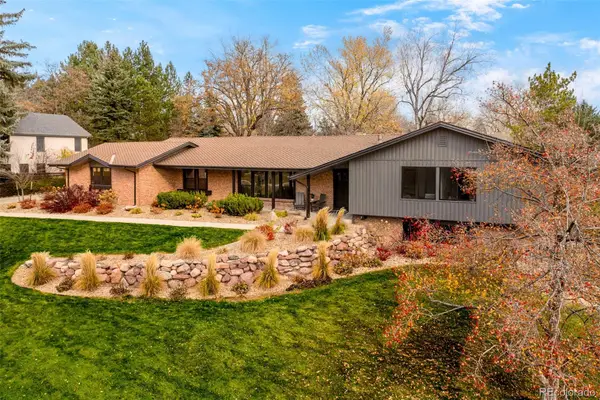 $2,597,000Active5 beds 4 baths4,025 sq. ft.
$2,597,000Active5 beds 4 baths4,025 sq. ft.4000 S Dahlia Street, Cherry Hills Village, CO 80113
MLS# 3042887Listed by: HOMESMART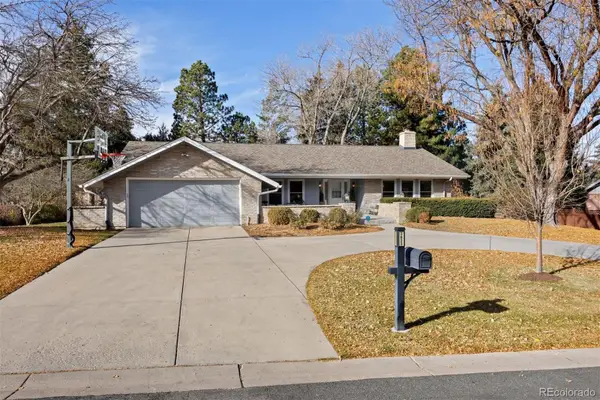 $1,650,000Active4 beds 3 baths2,972 sq. ft.
$1,650,000Active4 beds 3 baths2,972 sq. ft.5633 E Southmoor Circle, Englewood, CO 80111
MLS# 7121282Listed by: LIV SOTHEBY'S INTERNATIONAL REALTY $2,595,000Active5 beds 5 baths4,190 sq. ft.
$2,595,000Active5 beds 5 baths4,190 sq. ft.4020 S Ivanhoe Lane, Cherry Hills Village, CO 80111
MLS# 5715220Listed by: USAJ REALTY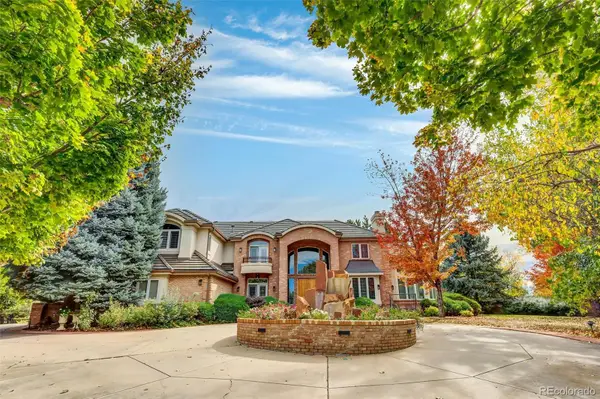 $2,950,000Active5 beds 7 baths6,445 sq. ft.
$2,950,000Active5 beds 7 baths6,445 sq. ft.43 Cherry Hills Farm Drive, Englewood, CO 80113
MLS# 2981949Listed by: KENTWOOD REAL ESTATE CITY PROPERTIES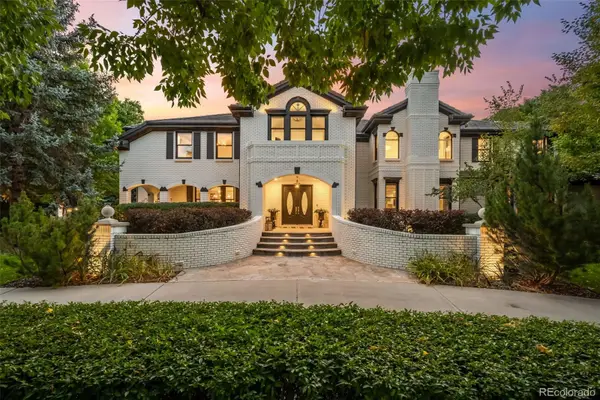 $6,500,000Active8 beds 9 baths12,159 sq. ft.
$6,500,000Active8 beds 9 baths12,159 sq. ft.4903 S Elizabeth Circle, Cherry Hills Village, CO 80113
MLS# 9938660Listed by: COMPASS - DENVER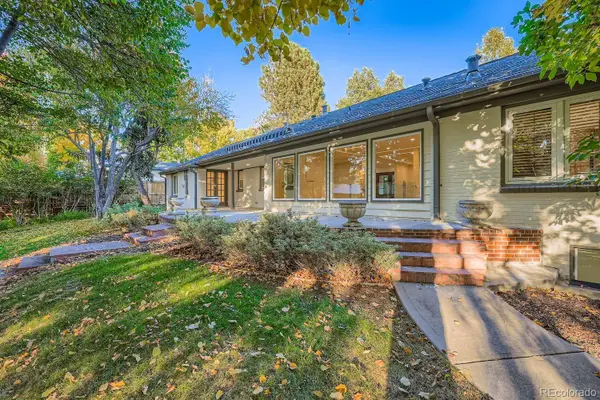 $2,169,000Active4 beds 6 baths3,240 sq. ft.
$2,169,000Active4 beds 6 baths3,240 sq. ft.3975 S Cherry Street, Englewood, CO 80113
MLS# 6351882Listed by: BROKERS GUILD HOMES $2,169,000Active4 beds 6 baths3,240 sq. ft.
$2,169,000Active4 beds 6 baths3,240 sq. ft.3975 S Cherry Street, Englewood, CO 80113
MLS# 6351882Listed by: BROKERS GUILD HOMES
