850 E Radcliff Avenue, Cherry Hills Village, CO 80113
Local realty services provided by:Better Homes and Gardens Real Estate Kenney & Company
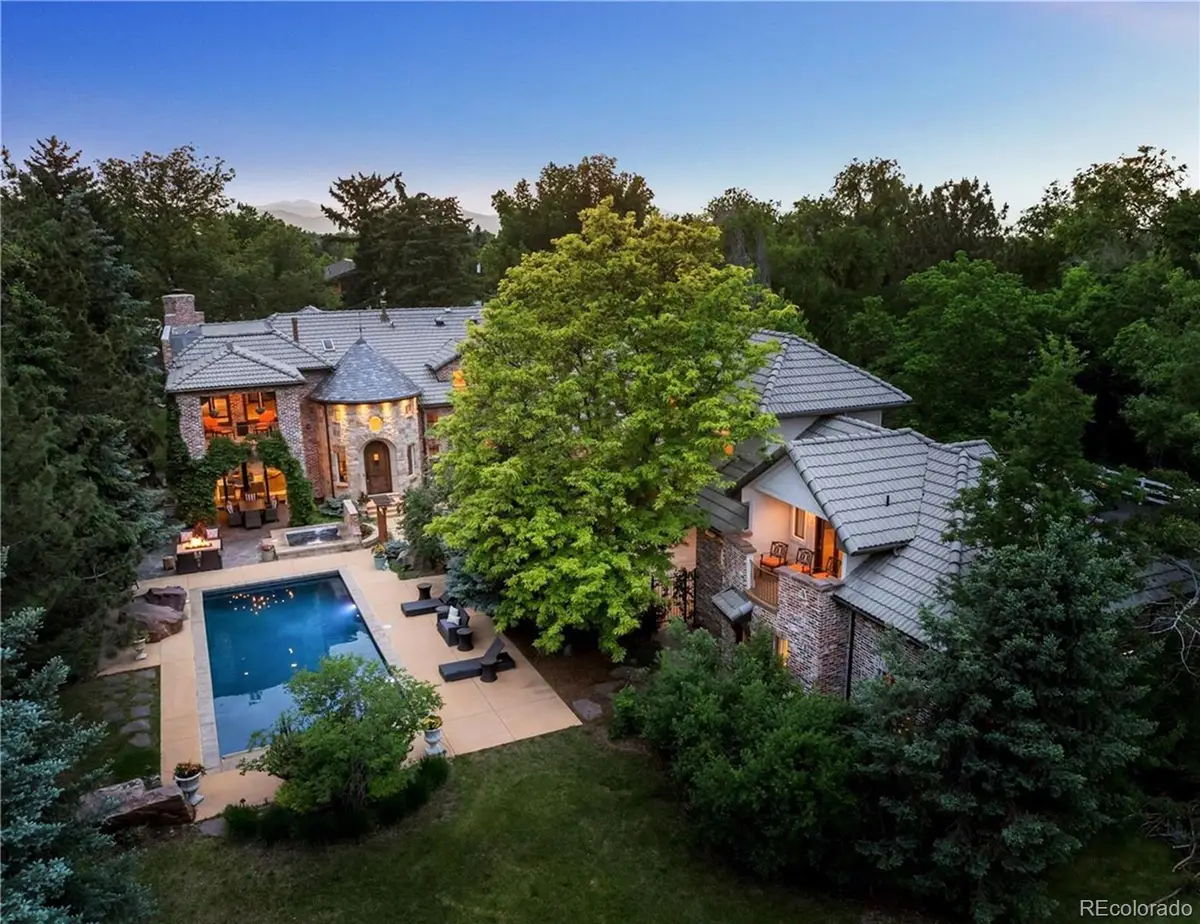
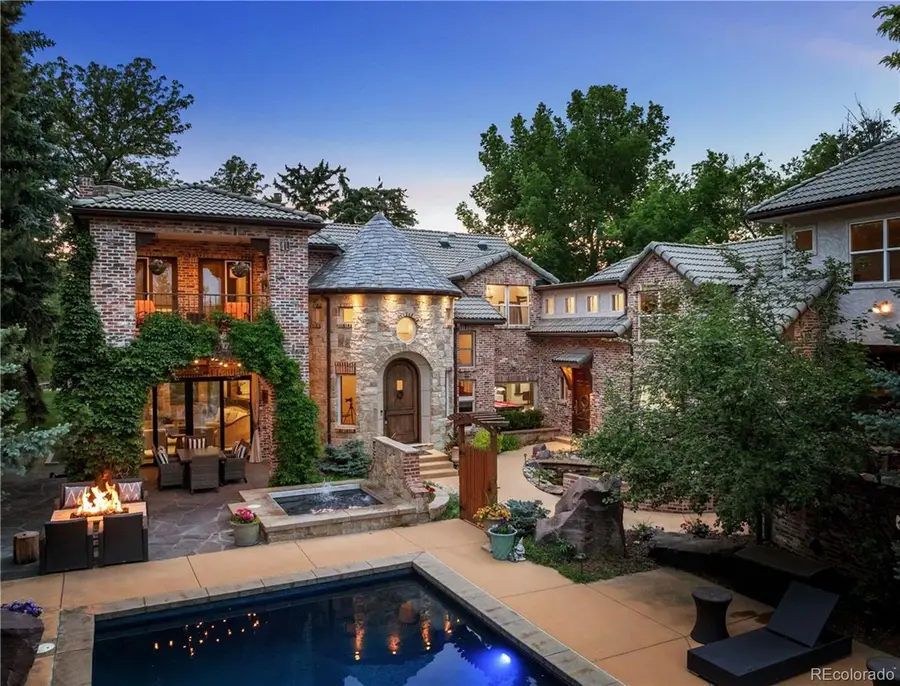

850 E Radcliff Avenue,Cherry Hills Village, CO 80113
$2,950,000
- 5 Beds
- 6 Baths
- 9,178 sq. ft.
- Single family
- Active
Listed by:delroy gilldelroy@refinedresidence.com,303-803-0258
Office:liv sotheby's international realty
MLS#:4469234
Source:ML
Price summary
- Price:$2,950,000
- Price per sq. ft.:$321.42
About this home
Settled in Old Cherry Hills, this stunning property is a serene hideaway. This home boasts refined comfort with its grand flagstone entryway, rustic wood beams, detailed stonework, and craftsmanship of the highest quality. Inside, find a chef’s kitchen fully outfitted with top-of-the-line appliances, a gas range, Blue Bahia granite countertops, beautiful hardwood floors, limestone walls, and a gorgeous design concept. With 6 bedrooms and 7 bathrooms, this home was made for relaxation and entertainment in the heart of Old Cherry Hills. Throughout the home, you’ll find exquisite fireplaces to cozy up beside. Enjoy modern amenities including a secondary great room with full bar, billiards, a theater room, a workout room, an impressive wine cellar, and a convenient 5-car garage. This property rests on an acre of well-manicured land and breathtaking outdoor entertainment spaces featuring a sparkling pool, hot tub, outdoor patio, and inviting al fresco dining area surrounded by lush trees and enchanting landscaping. Located in the award-winning Cherry Creek School District, this residence offers sophisticated living in one of Colorado’s most prestigious neighborhoods.
Contact an agent
Home facts
- Year built:1987
- Listing Id #:4469234
Rooms and interior
- Bedrooms:5
- Total bathrooms:6
- Full bathrooms:1
- Half bathrooms:2
- Living area:9,178 sq. ft.
Heating and cooling
- Cooling:Central Air
- Heating:Natural Gas
Structure and exterior
- Roof:Concrete
- Year built:1987
- Building area:9,178 sq. ft.
- Lot area:0.91 Acres
Schools
- High school:Cherry Creek
- Middle school:West
- Elementary school:Cherry Hills Village
Utilities
- Water:Public
- Sewer:Public Sewer
Finances and disclosures
- Price:$2,950,000
- Price per sq. ft.:$321.42
- Tax amount:$29,707 (2024)
New listings near 850 E Radcliff Avenue
- New
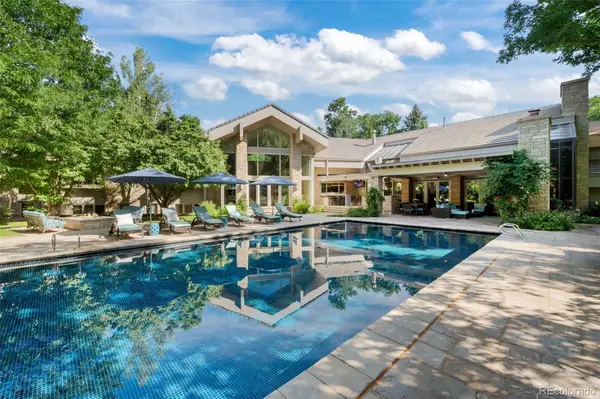 $8,490,000Active7 beds 10 baths16,254 sq. ft.
$8,490,000Active7 beds 10 baths16,254 sq. ft.4766 S Fillmore Court, Cherry Hills Village, CO 80113
MLS# 3470958Listed by: COMPASS - DENVER - Coming Soon
 $3,795,000Coming Soon5 beds 5 baths
$3,795,000Coming Soon5 beds 5 baths3281 Cherryridge Road, Englewood, CO 80113
MLS# 1745313Listed by: THE AGENCY - DENVER - New
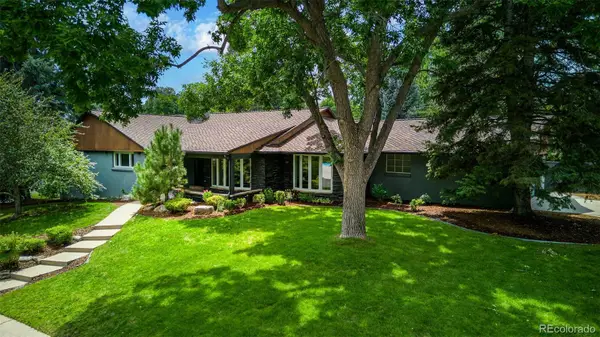 $2,675,000Active5 beds 5 baths3,980 sq. ft.
$2,675,000Active5 beds 5 baths3,980 sq. ft.3961 S Clermont Street, Cherry Hills Village, CO 80113
MLS# 5986010Listed by: TOMLAN REALTY - New
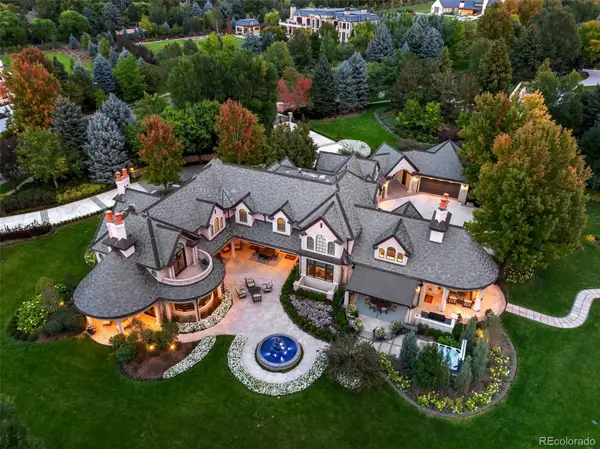 $16,595,000Active5 beds 8 baths12,075 sq. ft.
$16,595,000Active5 beds 8 baths12,075 sq. ft.18 Cherry Hills Park Drive, Cherry Hills Village, CO 80113
MLS# 8021230Listed by: COMPASS - DENVER - New
 $1,650,000Active4 beds 3 baths3,115 sq. ft.
$1,650,000Active4 beds 3 baths3,115 sq. ft.5850 S Happy Canyon Drive, Englewood, CO 80111
MLS# 7215618Listed by: RE/MAX OF CHERRY CREEK - Open Sun, 12 to 3pm
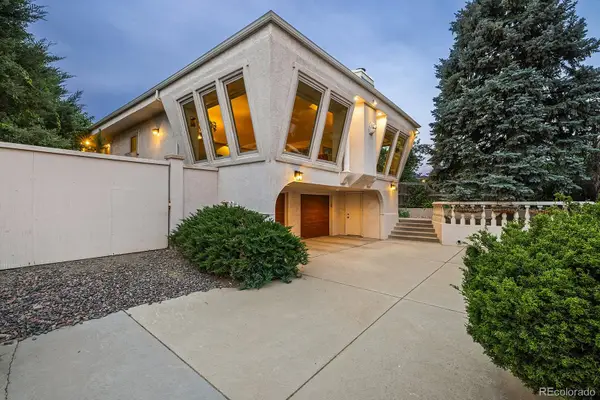 $925,000Active4 beds 3 baths3,495 sq. ft.
$925,000Active4 beds 3 baths3,495 sq. ft.3500 S Albion Street, Cherry Hills Village, CO 80113
MLS# 3795950Listed by: CORCORAN PERRY & CO. 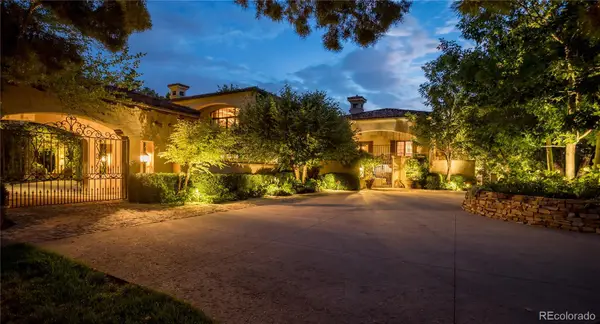 $9,850,000Active5 beds 7 baths8,740 sq. ft.
$9,850,000Active5 beds 7 baths8,740 sq. ft.4545 S High Street, Cherry Hills Village, CO 80113
MLS# 5031762Listed by: KENTWOOD REAL ESTATE DTC, LLC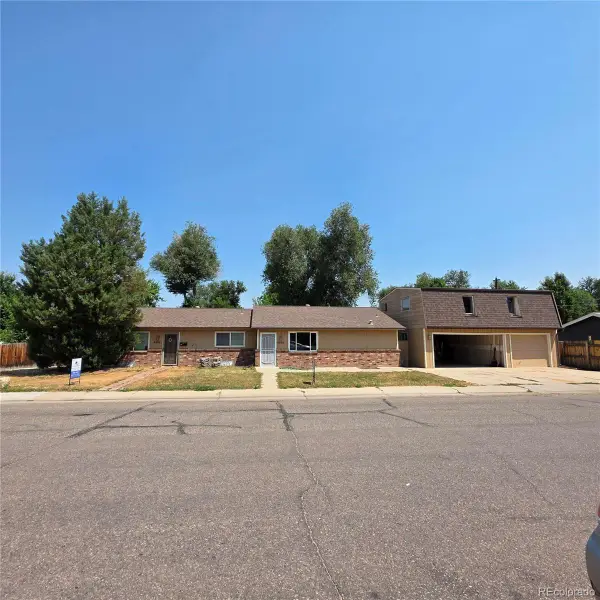 $729,950Active8 beds 2 baths1,856 sq. ft.
$729,950Active8 beds 2 baths1,856 sq. ft.4896-4898 S Lincoln Street, Englewood, CO 80113
MLS# 9100815Listed by: RESIDENT REALTY COLORADO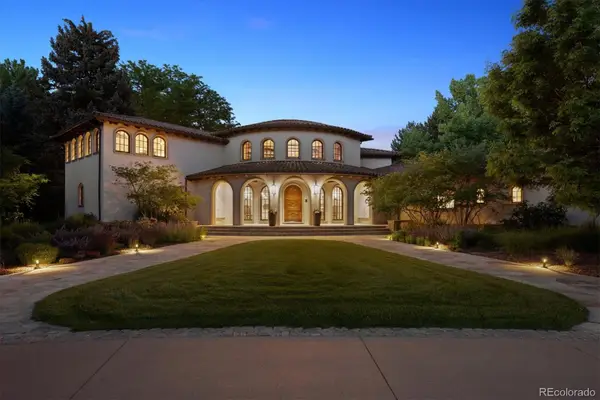 $22,000,000Active7 beds 12 baths23,060 sq. ft.
$22,000,000Active7 beds 12 baths23,060 sq. ft.12 Lynn Road, Cherry Hills Village, CO 80113
MLS# 6440993Listed by: RE/MAX PROFESSIONALS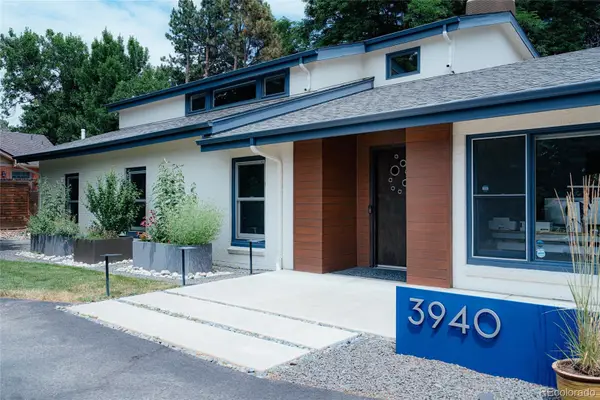 $2,190,000Active5 beds 3 baths4,021 sq. ft.
$2,190,000Active5 beds 3 baths4,021 sq. ft.3940 S Dexter Street, Cherry Hills Village, CO 80113
MLS# 2513847Listed by: HATCH REALTY, LLC
