3 Hazel Lake Drive, Cimarron, CO 81220
Local realty services provided by:Better Homes and Gardens Real Estate Kenney & Company
3 Hazel Lake Drive,Cimarron, CO 81220
$900,000
- 4 Beds
- 4 Baths
- - sq. ft.
- Single family
- Sold
Listed by: r. omar richardsonomar14er@gmail.com,970-256-9700
Office: real colorado properties
MLS#:9754978
Source:ML
Sorry, we are unable to map this address
Price summary
- Price:$900,000
- Monthly HOA dues:$56.67
About this home
Exquisite Custom Log Mountain Home with amazing views! This 4 bedroom (4th bedroom, non conforming) 3 1/2 bath, 3846 sq ft. cabin is located in the heart of the Private Arrowhead Subdivision. Breathtaking views from both top and bottom back decks. Relax in the hot tub and take in all that nature provides including the full sky of stars at night. Want to be out of the afternoon sun, sit under the massive custom front porch. Two living areas and a bar for for all your entertaining needs. 2 large TV's with satellite available along with high speed internet if you need to work from the cabin or stream your favorite shows. Smart Fridge is included to see what you need inside your refrigerator before you come up and Z-Wave thermostats to turn on your heat to have it warm and comfy for your arrival. Surround sound installed in lower living area. Oversized 2 Car garage for all your toy storage, plus additional covered side areas for storage. Fuel tank located in its own shed to be used for all your toys year round. X-Large outdoor dog pen provided. Gravel driveway and plenty of parking. If you don't feel like cooking, let the Arrowhead Mountain lodge do it for you, open 7 days a week. Lodge also has 12 rooms for overflow guests and family. During summer months lodge has bands Friday and Saturday night outside under the stars! Arrowhead also has 2 stocked lakes for fishing, no license required on this private property. This subdivision includes: Security, Firestation, on-call EMT's and road maintenance for summer and winter. Seasonal driving access, during winter months, roads are groomed for snowmobile or side by side with snow tracks only. There is a main winter parking lot provided. This is a truly one of the best luxury getaways on the Mountain!
Contact an agent
Home facts
- Year built:1996
- Listing ID #:9754978
Rooms and interior
- Bedrooms:4
- Total bathrooms:4
- Full bathrooms:3
Heating and cooling
- Heating:Baseboard, Electric, Hot Water, Propane
Structure and exterior
- Roof:Metal
- Year built:1996
Schools
- High school:Gunnison
- Middle school:Gunnison
- Elementary school:Gunnison
Utilities
- Water:Public
- Sewer:Septic Tank
Finances and disclosures
- Price:$900,000
- Tax amount:$3,087 (2024)
New listings near 3 Hazel Lake Drive
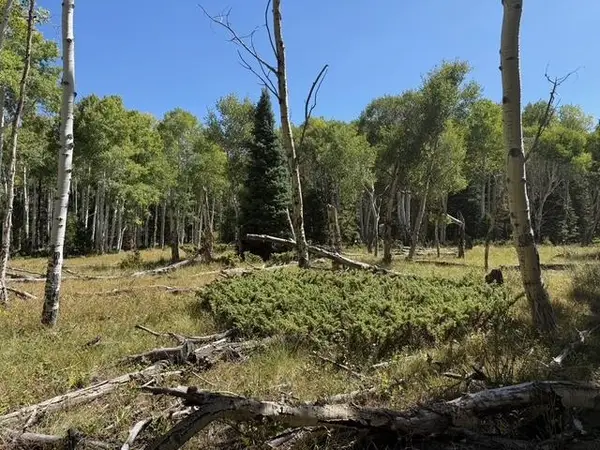 $55,000Active1 Acres
$55,000Active1 Acres121 Ridge Road, Cimarron, CO 81220
MLS# 20254906Listed by: UNITED COUNTRY REAL COLORADO PROPERTIES $50,000Active1 Acres
$50,000Active1 Acres427 Juniper Drive, Cimarron, CO 81220
MLS# 20254365Listed by: EXP REALTY, LLC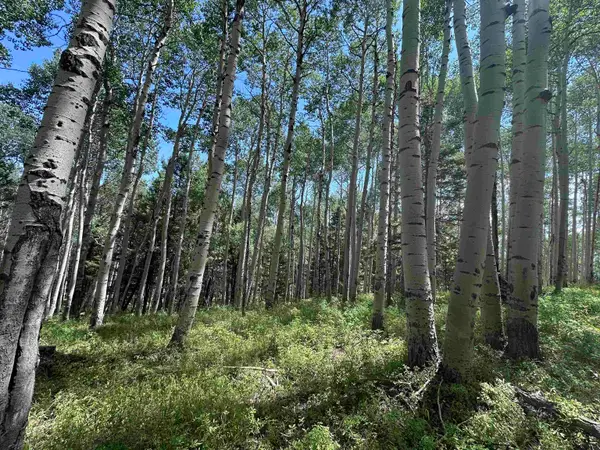 $48,500Active1 Acres
$48,500Active1 Acres583 Crest Drive, Cimarron, CO 81220
MLS# 20253788Listed by: VISION REAL ESTATE INVESTMENTS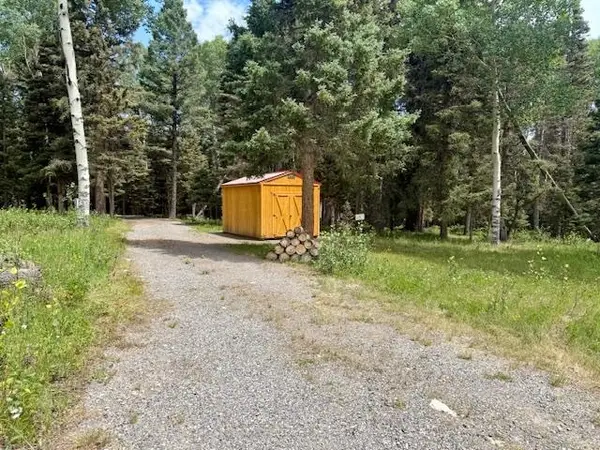 $100,000Active1 Acres
$100,000Active1 Acres450 Hazel Lake Drive, Cimarron, CO 81220
MLS# 20253662Listed by: UNITED COUNTRY REAL COLORADO PROPERTIES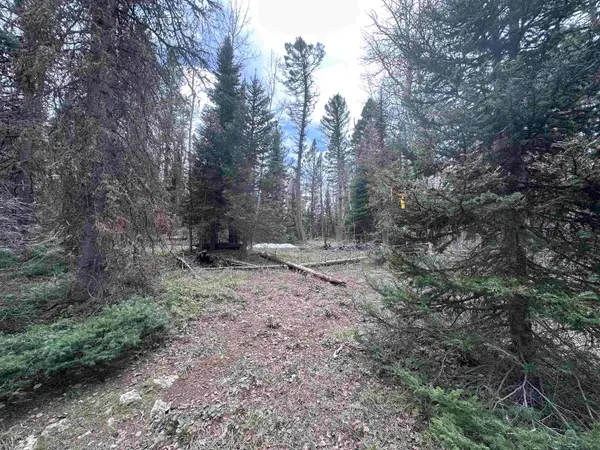 $52,000Active1 Acres
$52,000Active1 Acres766 Crest Drive, Cimarron, CO 81220
MLS# 20252420Listed by: VISION REAL ESTATE INVESTMENTS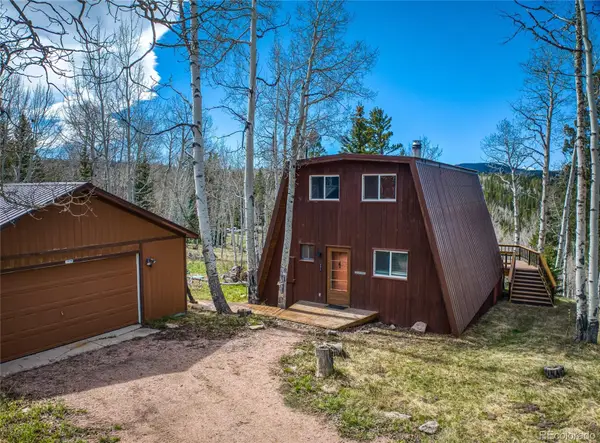 $429,900Pending4 beds 2 baths1,547 sq. ft.
$429,900Pending4 beds 2 baths1,547 sq. ft.771 Spruce Road, Cimarron, CO 81220
MLS# 7882173Listed by: REAL COLORADO PROPERTIES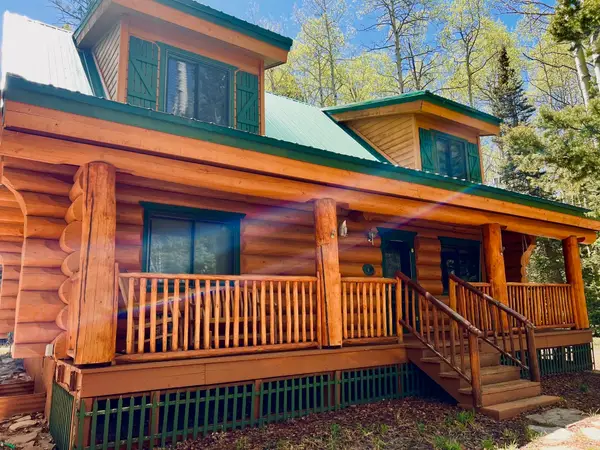 $560,000Active3 beds 2 baths2,261 sq. ft.
$560,000Active3 beds 2 baths2,261 sq. ft.301 Crest Drive, Cimarron, CO 81220
MLS# 20252360Listed by: DKT REALTY,INC/MB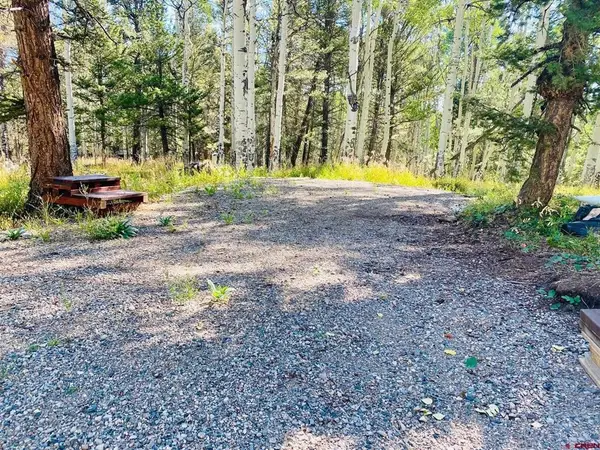 $69,900Active1 Acres
$69,900Active1 Acres620 Crest Drive, Cimarron, CO 81220
MLS# 20251441Listed by: UNITED COUNTRY REAL COLORADO PROPERTIES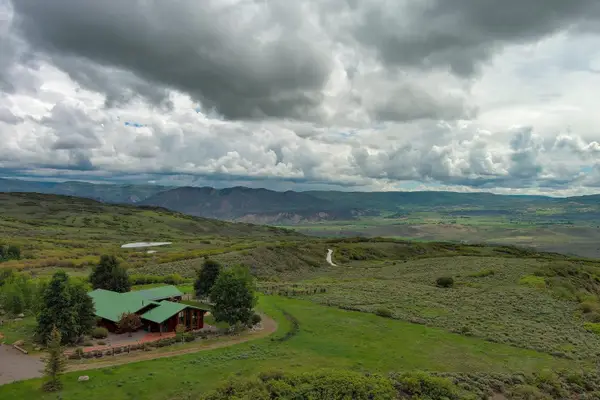 $36,000,000Active7 beds 6 baths4,038 sq. ft.
$36,000,000Active7 beds 6 baths4,038 sq. ft.22000 P 77 Road, Cimarron, CO 81220
MLS# 20251159Listed by: EAGLE LAND BROKERAGE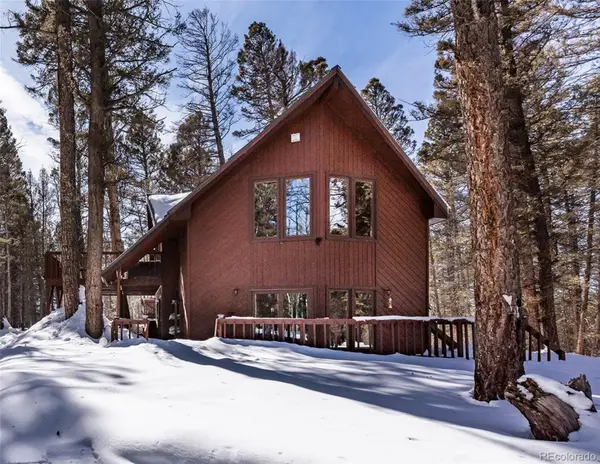 $674,900Active3 beds 2 baths2,227 sq. ft.
$674,900Active3 beds 2 baths2,227 sq. ft.861 Balsam Drive, Cimarron, CO 81220
MLS# 2370208Listed by: A. E. M. HOME
