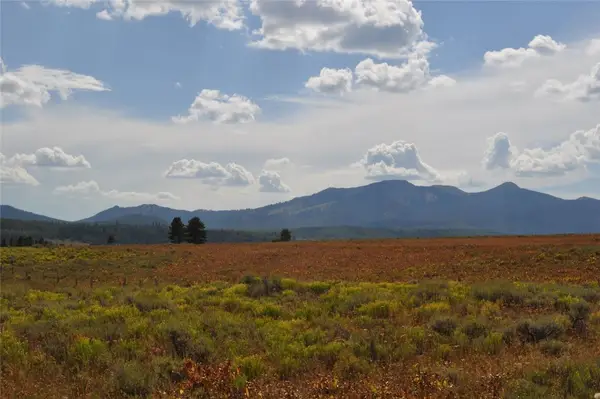57415 Clara Way, Clark, CO 80428
Local realty services provided by:Better Homes and Gardens Real Estate Kenney & Company
Listed by:travis crooke
Office:the group real estate, llc.
MLS#:S1057856
Source:CO_SAR
Price summary
- Price:$865,000
- Price per sq. ft.:$419.7
- Monthly HOA dues:$246
About this home
North Routt at its finest; this beautifully crafted 3-bedroom, 2-bath home is nestled in the heart of Clark, Colorado. The property showcases exceptional craftsmanship with stone and wood accents, blending comfort and style seamlessly throughout the home.
The thoughtfully designed floor plan provides plenty of room to relax and entertain. Vaulted ceilings make the main living space feel open and grand, while the windows afford plenty of natural light and frame stunning views of the surrounding mountain wilderness. The spacious kitchen features high-end appliances and elegant details like granite countertops, perfect for the home chef or host.
The large primary bedroom has a 5-piece en-suite, including a large soaking tub, a luxurious shower, a double vanity, and radiant heated floors. The two additional bedrooms have large closets, and one has a Murphy bed, making it perfect as an office and for overflow guests. The downstairs is currently being used as a gym, but building materials are in place to enable the new owner to finish this area as an additional flex space.
The home has an attached 2-car garage with ample room for gear storage. A wrap around deck provides exquisite views of the nearby Zirkel Wilderness, which allows one to enjoy both mornings and evenings outside. Located just minutes from state parks, national forests, and pristine lakes, there is year-round access to hiking, fishing, boating, snowmobiling and skiing.
The home has been meticulously maintained, reflecting true pride of ownership. Additionally, a neighboring lot is also available for purchase (please inquire for details), offering a rare opportunity to expand or invest.
Don't miss this chance to own a piece of paradise in one of Colorado's most sought-after recreational areas.
Contact an agent
Home facts
- Year built:2005
- Listing ID #:S1057856
- Added:135 day(s) ago
- Updated:September 26, 2025 at 07:08 AM
Rooms and interior
- Bedrooms:3
- Total bathrooms:2
- Full bathrooms:2
- Living area:2,061 sq. ft.
Heating and cooling
- Heating:Forced Air, Radiant
Structure and exterior
- Roof:Asphalt
- Year built:2005
- Building area:2,061 sq. ft.
- Lot area:0.55 Acres
Schools
- High school:Steamboat Springs
- Middle school:North Routt Charter
- Elementary school:North Routt Charter
Utilities
- Water:Public, Water Available
- Sewer:Connected, Sewer Connected
Finances and disclosures
- Price:$865,000
- Price per sq. ft.:$419.7
- Tax amount:$3,187 (2024)
New listings near 57415 Clara Way
- New
 $85,000Active0.95 Acres
$85,000Active0.95 Acres27060 Neptune Place, Clark, CO 80428
MLS# S1062688Listed by: TUNDRA REAL ESTATE LLC - New
 $1,890,000Active3 beds 2 baths2,150 sq. ft.
$1,890,000Active3 beds 2 baths2,150 sq. ft.23600 Crane Lane, Clark, CO 80428
MLS# S1062667Listed by: RANCH AND RESORT REALTY  $395,000Active2.17 Acres
$395,000Active2.17 Acres23463 County Road 62, Clark, CO 80428
MLS# S1062488Listed by: COMPASS $770,000Active3 beds 2 baths1,324 sq. ft.
$770,000Active3 beds 2 baths1,324 sq. ft.25640 + LOT 6th Avenue, Hahns Peak, CO 80428
MLS# S1062446Listed by: COMPASS $49,500Active0.47 Acres
$49,500Active0.47 Acres26770 Willow Gulch Drive, Clark, CO 80428
MLS# S1062436Listed by: COLDWELL BANKER DISTINCTIVE PROPERTIES $150,000Active0.28 Acres
$150,000Active0.28 Acres61475 Main Street, Hahns Peak, CO 80428
MLS# S1059631Listed by: COMPASS $289,000Active5.55 Acres
$289,000Active5.55 Acres26650 Aspen Court, Clark, CO 80428
MLS# S1062325Listed by: THE GROUP REAL ESTATE, LLC $1,099,000Active4 beds 3 baths3,014 sq. ft.
$1,099,000Active4 beds 3 baths3,014 sq. ft.26715 Neptune Place, Clark, CO 80428
MLS# S1061963Listed by: RE/MAX PARTNERS $1,870,000Active3 beds 4 baths2,542 sq. ft.
$1,870,000Active3 beds 4 baths2,542 sq. ft.58095 Columbian Place, Clark, CO 80428
MLS# S1061915Listed by: STEAMBOAT REAL ESTATE PROFESSIONALS, LLC $299,000Active5.04 Acres
$299,000Active5.04 Acres60810 Parkside Drive, Clark, CO 80428
MLS# S1062167Listed by: THE GROUP REAL ESTATE, LLC
