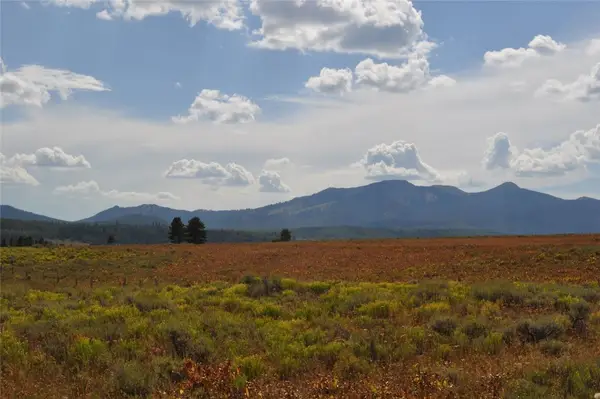57610 Longfellow Way, Clark, CO 80428
Local realty services provided by:Better Homes and Gardens Real Estate Kenney & Company
57610 Longfellow Way,Clark, CO 80428
$925,000
- 4 Beds
- 2 Baths
- 2,544 sq. ft.
- Single family
- Active
Listed by:ivy baker
Office:re/max partners
MLS#:S1059476
Source:CO_SAR
Price summary
- Price:$925,000
- Price per sq. ft.:$363.6
- Monthly HOA dues:$133.33
About this home
Welcome to this beautifully crafted Mountain Contemporary home, offering 4 spacious bedrooms, 2 full bathrooms, and 2,544 square feet. Situated in a serene location with breathtaking views of the Zirkel Mountain Range, this home offers the perfect blend of luxury, comfort, and natural beauty. As you step inside, you'll immediately
notice the open floor plan that seamlessly connects the living, dining, and kitchen areas — ideal for entertaining or family gatherings. The large windows throughout the home invite abundant natural light while framing the picturesque mountain vistas. Outside, enjoy the expansive yard surrounded by mature trees, and garden offering
both privacy and a peaceful retreat. The large covered deck and patio space are perfect for summer barbecues or simply soaking in the stunning scenery.
Additional highlights include a 2-car attached garage, shed and a fully finished basement that provides extra living space or storage. Whether you’re looking for a family home or a mountain getaway, this property is truly a one-of-a-kind opportunity.
Don’t miss out on the chance to own this extraordinary home — schedule a private showing today!
Contact an agent
Home facts
- Year built:2003
- Listing ID #:S1059476
- Added:101 day(s) ago
- Updated:September 26, 2025 at 02:34 PM
Rooms and interior
- Bedrooms:4
- Total bathrooms:2
- Full bathrooms:2
- Living area:2,544 sq. ft.
Heating and cooling
- Heating:Forced Air, Propane, Wood Stove
Structure and exterior
- Roof:Asphalt
- Year built:2003
- Building area:2,544 sq. ft.
- Lot area:0.41 Acres
Utilities
- Water:Private, Water Available
- Sewer:Connected, Septic Available, Sewer Available, Sewer Connected
Finances and disclosures
- Price:$925,000
- Price per sq. ft.:$363.6
- Tax amount:$2,949 (2024)
New listings near 57610 Longfellow Way
- New
 $85,000Active0.95 Acres
$85,000Active0.95 Acres27060 Neptune Place, Clark, CO 80428
MLS# S1062688Listed by: TUNDRA REAL ESTATE LLC - New
 $1,890,000Active3 beds 2 baths2,150 sq. ft.
$1,890,000Active3 beds 2 baths2,150 sq. ft.23600 Crane Lane, Clark, CO 80428
MLS# S1062667Listed by: RANCH AND RESORT REALTY  $395,000Active2.17 Acres
$395,000Active2.17 Acres23463 County Road 62, Clark, CO 80428
MLS# S1062488Listed by: COMPASS $770,000Active3 beds 2 baths1,324 sq. ft.
$770,000Active3 beds 2 baths1,324 sq. ft.25640 + LOT 6th Avenue, Hahns Peak, CO 80428
MLS# S1062446Listed by: COMPASS $49,500Active0.47 Acres
$49,500Active0.47 Acres26770 Willow Gulch Drive, Clark, CO 80428
MLS# S1062436Listed by: COLDWELL BANKER DISTINCTIVE PROPERTIES $150,000Active0.28 Acres
$150,000Active0.28 Acres61475 Main Street, Hahns Peak, CO 80428
MLS# S1059631Listed by: COMPASS $289,000Active5.55 Acres
$289,000Active5.55 Acres26650 Aspen Court, Clark, CO 80428
MLS# S1062325Listed by: THE GROUP REAL ESTATE, LLC $1,099,000Active4 beds 3 baths3,014 sq. ft.
$1,099,000Active4 beds 3 baths3,014 sq. ft.26715 Neptune Place, Clark, CO 80428
MLS# S1061963Listed by: RE/MAX PARTNERS $1,870,000Active3 beds 4 baths2,542 sq. ft.
$1,870,000Active3 beds 4 baths2,542 sq. ft.58095 Columbian Place, Clark, CO 80428
MLS# S1061915Listed by: STEAMBOAT REAL ESTATE PROFESSIONALS, LLC $299,000Active5.04 Acres
$299,000Active5.04 Acres60810 Parkside Drive, Clark, CO 80428
MLS# S1062167Listed by: THE GROUP REAL ESTATE, LLC
