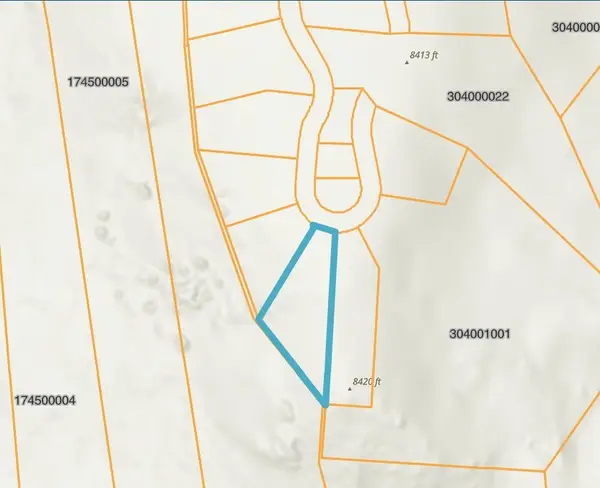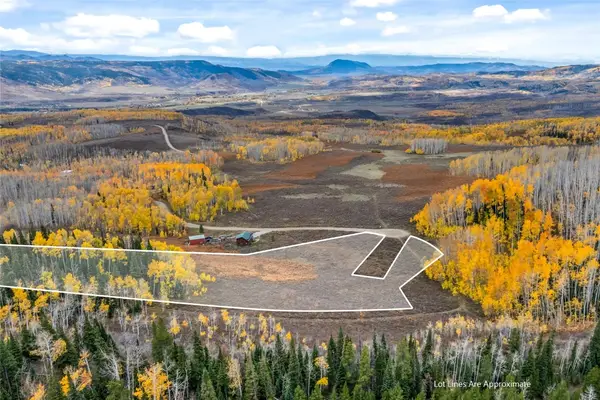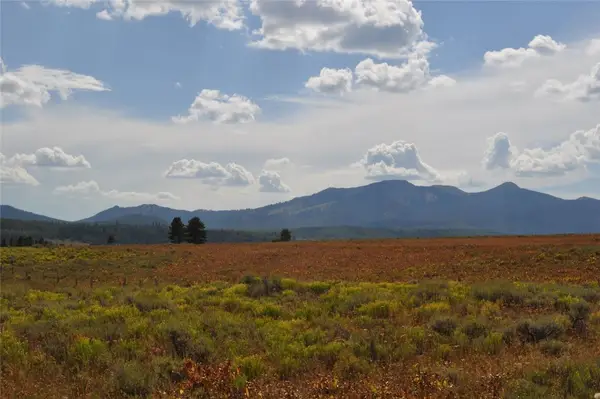58195 Jupiter Place, Clark, CO 80428
Local realty services provided by:Better Homes and Gardens Real Estate Kenney & Company
58195 Jupiter Place,Clark, CO 80428
$940,000
- 4 Beds
- 3 Baths
- 2,268 sq. ft.
- Single family
- Active
Listed by: cheryl foote
Office: compass
MLS#:S1057213
Source:CO_SAR
Price summary
- Price:$940,000
- Price per sq. ft.:$414.46
- Monthly HOA dues:$274.17
About this home
This spectacular 4 bedroom, 3 bathroom, 2,268 square foot home with 2 car garage sits on 1.43 acres at the end of a cul-de-sac in the peaceful and serene Willow Creek Pass neighborhood. The breathtaking outdoor living spaces and awe-inspiring views of the Zirkels are what make this home so special. The impressive wrap-around deck invites you to dine alfresco or kick your feet up and relax while taking in the views or gazing at the dazzling night stars. The cozy living room has a wood burning fireplace with stone surround, vaulted ceilings and sky high windows to maximize light and views. The eat-in kitchen boosts a fleet of stainless steel appliances, custom cabinetry, a pantry, granite counters and opens to the sun-drenched dining room that was designed to entertain. Also on the main level is a generous primary suite with barn doors that open to an ensuite bathroom and walk-in closet, as well as a second bedroom with private deck, and a full bathroom. On the ground level you will find two spacious bedrooms that open to a lower level deck, a shared full bathroom, laundry room and a large entry way. The garage, storage shed, and extra large driveway provide plenty of space to store all the toys and gear you need to complete your North Routt lifestyle. The Willow Creek Pass neighborhood serves as the gateway to endless North Routt adventures. The property is just moments away from 3 lakes, 2 State parks, the Routt National Forest, the Zirkel Wilderness and the Elk River. Hunting, fishing, camping, hiking, snowmobiling and so much more are all just steps outside your door. The legendary Clark Store is 4 miles away which serves as a general store, eatery, coffee house, post office and community hub. Only 20 miles from Steamboat Springs this home is looking for a new owner who wants to embrace the North Routt lifestyle and all it has to offer.
Contact an agent
Home facts
- Year built:1996
- Listing ID #:S1057213
- Added:210 day(s) ago
- Updated:November 15, 2025 at 04:58 PM
Rooms and interior
- Bedrooms:4
- Total bathrooms:3
- Full bathrooms:3
- Living area:2,268 sq. ft.
Heating and cooling
- Heating:Forced Air
Structure and exterior
- Roof:Metal
- Year built:1996
- Building area:2,268 sq. ft.
- Lot area:1.43 Acres
Schools
- High school:Steamboat Springs
- Middle school:Steamboat Springs
- Elementary school:North Routt Charter
Utilities
- Water:Public, Water Available
- Sewer:Connected, Sewer Available, Sewer Connected
Finances and disclosures
- Price:$940,000
- Price per sq. ft.:$414.46
- Tax amount:$2,979 (2023)
New listings near 58195 Jupiter Place
 $57,000Pending1.53 Acres
$57,000Pending1.53 AcresTBD Powderhorn Rd, Clark, CO 80428
MLS# S1064246Listed by: RE/MAX PARTNERS $350,000Active6.17 Acres
$350,000Active6.17 AcresTBD Beaver Canyon Drive, Clark, CO 80428
MLS# S1063872Listed by: THE AGENCY STEAMBOAT SPRINGS $2,150,000Pending3 beds 3 baths3,646 sq. ft.
$2,150,000Pending3 beds 3 baths3,646 sq. ft.60800 Floyd Creek Road, Clark, CO 80428
MLS# S1061377Listed by: THE AGENCY STEAMBOAT SPRINGS $85,000Active0.95 Acres
$85,000Active0.95 Acres27060 Neptune Place, Clark, CO 80428
MLS# S1062688Listed by: TUNDRA REAL ESTATE LLC $375,000Active2.17 Acres
$375,000Active2.17 Acres23463 County Road 62, Clark, CO 80428
MLS# S1062488Listed by: COMPASS $49,500Active0.47 Acres
$49,500Active0.47 Acres26770 Willow Gulch Drive, Clark, CO 80428
MLS# S1062436Listed by: COLDWELL BANKER DISTINCTIVE PROPERTIES $289,000Active5.55 Acres
$289,000Active5.55 Acres26650 Aspen Court, Clark, CO 80428
MLS# S1062325Listed by: THE GROUP REAL ESTATE, LLC $1,049,000Active4 beds 3 baths3,014 sq. ft.
$1,049,000Active4 beds 3 baths3,014 sq. ft.26715 Neptune Place, Clark, CO 80428
MLS# S1061963Listed by: RE/MAX PARTNERS $1,870,000Active3 beds 4 baths2,542 sq. ft.
$1,870,000Active3 beds 4 baths2,542 sq. ft.58095 Columbian Place, Clark, CO 80428
MLS# S1061915Listed by: STEAMBOAT REAL ESTATE PROFESSIONALS, LLC $299,000Pending5.04 Acres
$299,000Pending5.04 Acres60810 Parkside Drive, Clark, CO 80428
MLS# S1062167Listed by: THE GROUP REAL ESTATE, LLC
