10392 60 3/4 Road, Collbran, CO 81624
Local realty services provided by:Better Homes and Gardens Real Estate Kenney & Company
10392 60 3/4 Road,Collbran, CO 81624
$2,190,000
- 5 Beds
- 5 Baths
- 4,352 sq. ft.
- Single family
- Active
Listed by:julie pilandjuliepilandproperty@gmail.com,970-985-0913
Office:real colorado properties
MLS#:6548518
Source:ML
Price summary
- Price:$2,190,000
- Price per sq. ft.:$503.22
About this home
Colorado luxury log home with detached garage, shop, dry cabins, corrals, grazing pastures, a pond, and a mix of aspen and pine trees. Seasonal Little Creek runs through this 55-acre property, which is divided into two separate parcels. Located on quiet country roads, this stunning mountain property is designed with high-end features and offers direct access to yearround recreation, abundant wildlife, and National Forest in GMU 421. Walk along stone-paved walkways to the covered deck with wood ceiling and stone wall railing. Step inside to an open concept main level with large windows framing sweeping views of the mountains and valleys across the horizon. Vaulted wood ceilings and a rock fireplace are complimented by Brazilian Cherry wood flooring. The gourmet kitchen features a professional stainless steel gas range oven, built-in cabinet style refrigerator and freezer, a center island, and bay window. Sliding glass doors open to the wraparound deck—ideal for relaxing or entertaining with panoramic views. The main level also includes a laundry room with front-load washer and dryer, a half bath, and a spacious primary bedroom with its own fireplace, spa-like bath, and walk-in closet/ dressing room. Upstairs offers a loft, two bedrooms with walk-in closets, and a full bath. The finished walk-out lower level includes a large multi-purpose room, bar with seating, and two additional bedrooms- each with walk-in closets. Multiple heating sources provide comfort throughout, including in-floor radiant heat, wood stove, baseboard heat, and an outdoor wood furnace. A detached three-car garage includes a heated work area, loft, and mudroom with in-floor heat. Additional improvements include a spring with cistern, two dry cabins, loafing shed, corrals, garage, and a private pond. Satellite, cell, and internet services are available. With National Forest bordering the property & over 55 acres of land, this mountain retreat is ideal for enjoying the Colorado mountain lifestyle!
Contact an agent
Home facts
- Year built:1997
- Listing ID #:6548518
Rooms and interior
- Bedrooms:5
- Total bathrooms:5
- Full bathrooms:4
- Living area:4,352 sq. ft.
Heating and cooling
- Heating:Baseboard, Radiant Floor, Wood
Structure and exterior
- Roof:Metal
- Year built:1997
- Building area:4,352 sq. ft.
- Lot area:55.08 Acres
Schools
- High school:Plateau Valley
- Middle school:Plateau Valley
- Elementary school:Plateau Valley
Utilities
- Water:Spring
- Sewer:Septic Tank
Finances and disclosures
- Price:$2,190,000
- Price per sq. ft.:$503.22
- Tax amount:$3,214 (2025)
New listings near 10392 60 3/4 Road
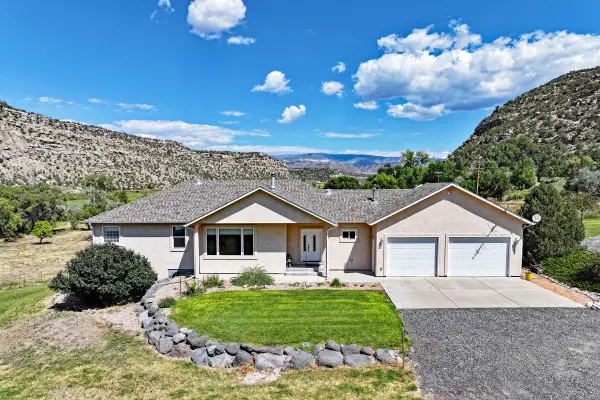 $759,000Pending3 beds 4 baths2,984 sq. ft.
$759,000Pending3 beds 4 baths2,984 sq. ft.54260 Highway 330, Collbran, CO 81624
MLS# 20254343Listed by: UNITED COUNTRY REAL COLORADO PROPERTIES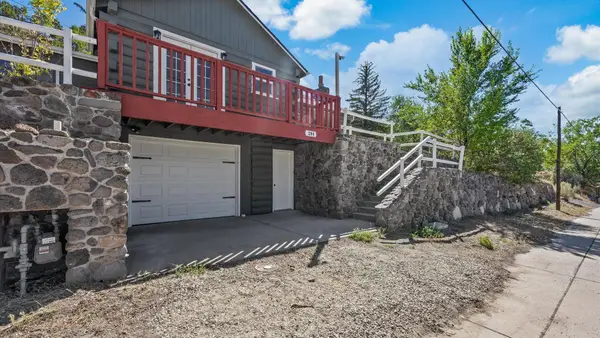 $369,000Pending4 beds 2 baths1,994 sq. ft.
$369,000Pending4 beds 2 baths1,994 sq. ft.204 High Street, Collbran, CO 81524
MLS# 20254030Listed by: COLDWELL BANKER DISTINCTIVE PROPERTIES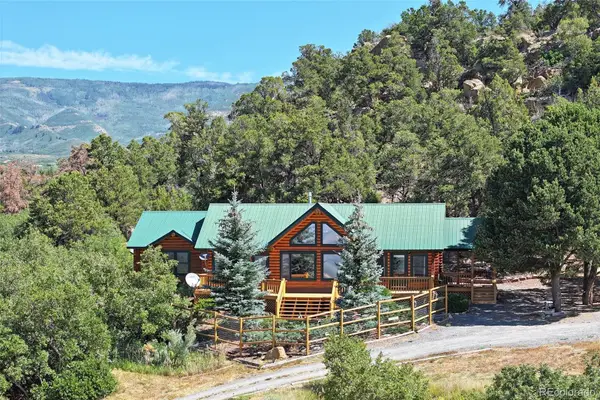 $950,000Active3 beds 2 baths1,780 sq. ft.
$950,000Active3 beds 2 baths1,780 sq. ft.18842 Kimball Creek Road, Collbran, CO 81624
MLS# 6506759Listed by: REAL COLORADO PROPERTIES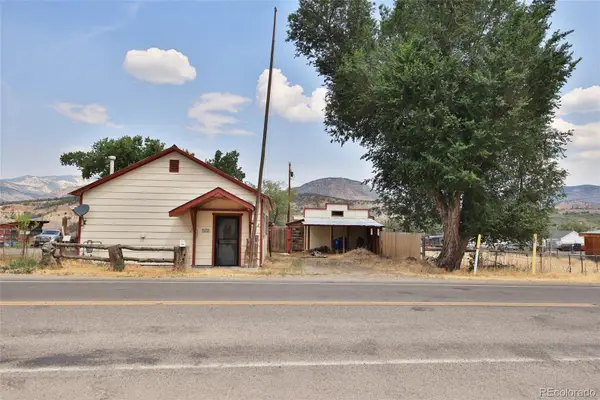 $169,000Active1 beds 1 baths926 sq. ft.
$169,000Active1 beds 1 baths926 sq. ft.57374 Highway 330, Collbran, CO 81624
MLS# 8461076Listed by: REAL COLORADO PROPERTIES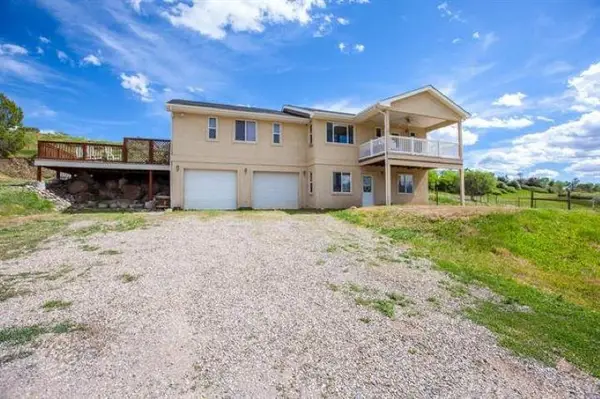 $730,000Active3 beds 3 baths2,336 sq. ft.
$730,000Active3 beds 3 baths2,336 sq. ft.900 Thistle Court, Collbran, CO 81624
MLS# 20253295Listed by: COLDWELL BANKER DISTINCTIVE PROPERTIES $295,000Active35.29 Acres
$295,000Active35.29 AcresTbd Overlook Drive, Collbran, CO 81624
MLS# 20253091Listed by: RE/MAX MOUNTAIN WEST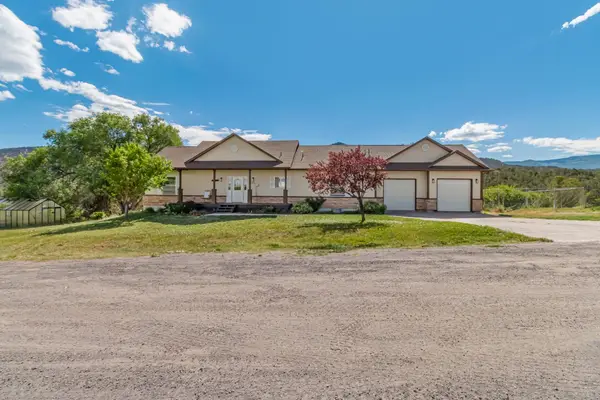 $589,000Active4 beds 3 baths2,125 sq. ft.
$589,000Active4 beds 3 baths2,125 sq. ft.14600 N Ouray Court, Collbran, CO 81624
MLS# 20253003Listed by: CHESNICK REALTY, LLC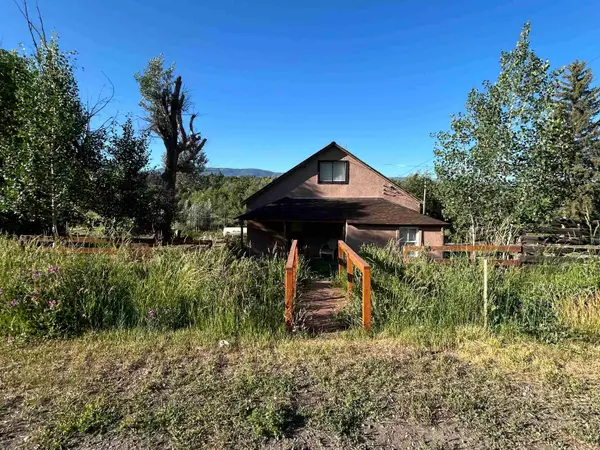 $264,900Pending2 beds 1 baths1,021 sq. ft.
$264,900Pending2 beds 1 baths1,021 sq. ft.16125 57 8/10 Road, Collbran, CO 81624
MLS# 20252880Listed by: KELLER WILLIAMS COLORADO WEST REALTY $805,000Active3 beds 3 baths1,750 sq. ft.
$805,000Active3 beds 3 baths1,750 sq. ft.53580 Highway 330, Collbran, CO 81624
MLS# 3765999Listed by: TRELORA REALTY, INC.
