54260 Highway 330, Collbran, CO 81624
Local realty services provided by:Better Homes and Gardens Real Estate Kenney & Company
54260 Highway 330,Collbran, CO 81624
$759,000
- 3 Beds
- 4 Baths
- 3,984 sq. ft.
- Single family
- Active
Listed by:julie pilandjuliepilandproperty@gmail.com,970-985-0913
Office:real colorado properties
MLS#:6934516
Source:ML
Price summary
- Price:$759,000
- Price per sq. ft.:$190.51
About this home
Colorado mountain valley custom-designed home with acreage, surrounded by stunning views. Enjoy a peaceful country lifestyle near the historic towns of Collbran and Mesa, just a short drive from the I-70 corridor. This meticulously maintained 10.5-acre property features partially fenced pasture and corrals, with the mountain waters of Plateau Creek rushing along the lower property line. The beautiful 3-bedroom, 3½-bath home includes a full unfinished walkout basement, ready for your personal décor and finishing touches. A gravel driveway leads to ample parking, concrete parking pad, an attached 3-car garage, and walkways to the covered entryway, with mature trees and shrubs adding to the property's curb appeal.
Interior features include an embellished lead glass front door with sidelight, tubular skylights, triple-pane windows with shades, recessed lighting, hickory cabinets, pantry, appliances, custom built oak china hutch and shelving, carpet and tile flooring, wood trim, jetted tub, walk-in closet, wood stove, water softener, hot water baseboard heat, and central air conditioning. Outdoor amenities include a covered Trex deck, exterior lighting, and a generous firewood supply. The property is landscaped with lawn and decorative rock, supported by an underground sprinkler system with irrigation water.
Additional features include septic system, private well, landline, internet and cell service availability, and regular delivery from UPS, FedEx, and USPS. Located near essential services and surrounded by year-round recreation opportunities in every direction—this property offers the best of Colorado mountain living.
Contact an agent
Home facts
- Year built:2006
- Listing ID #:6934516
Rooms and interior
- Bedrooms:3
- Total bathrooms:4
- Full bathrooms:3
- Half bathrooms:1
- Living area:3,984 sq. ft.
Heating and cooling
- Cooling:Central Air
- Heating:Baseboard, Natural Gas
Structure and exterior
- Roof:Composition
- Year built:2006
- Building area:3,984 sq. ft.
- Lot area:10.5 Acres
Schools
- High school:Grand Mesa
- Middle school:Plateau Valley
- Elementary school:Plateau Valley
Utilities
- Water:Private
- Sewer:Septic Tank
Finances and disclosures
- Price:$759,000
- Price per sq. ft.:$190.51
- Tax amount:$1,157 (2024)
New listings near 54260 Highway 330
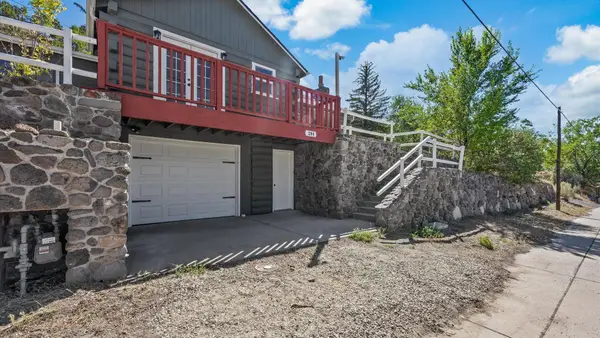 $369,000Pending4 beds 2 baths1,994 sq. ft.
$369,000Pending4 beds 2 baths1,994 sq. ft.204 High Street, Collbran, CO 81524
MLS# 20254030Listed by: COLDWELL BANKER DISTINCTIVE PROPERTIES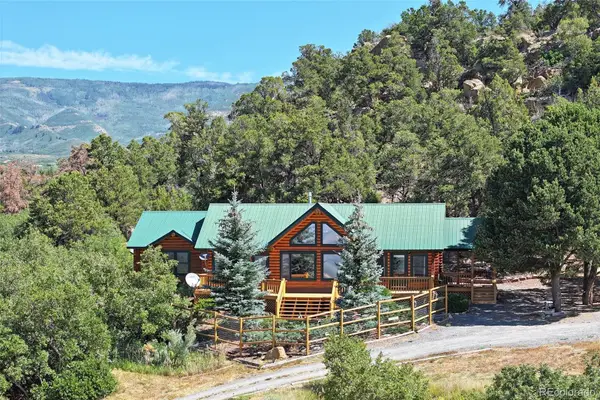 $950,000Active3 beds 2 baths1,780 sq. ft.
$950,000Active3 beds 2 baths1,780 sq. ft.18842 Kimball Creek Road, Collbran, CO 81624
MLS# 6506759Listed by: REAL COLORADO PROPERTIES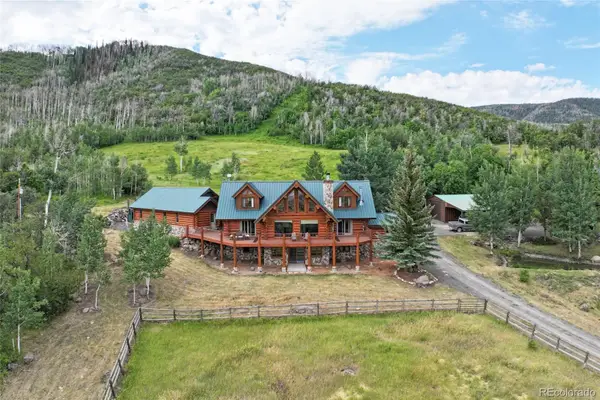 $2,190,000Active5 beds 5 baths4,352 sq. ft.
$2,190,000Active5 beds 5 baths4,352 sq. ft.10392 60 3/4 Road, Collbran, CO 81624
MLS# 6548518Listed by: REAL COLORADO PROPERTIES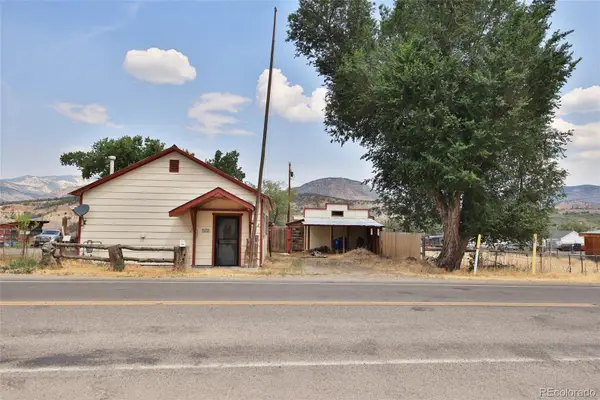 $169,000Active1 beds 1 baths926 sq. ft.
$169,000Active1 beds 1 baths926 sq. ft.57374 Highway 330, Collbran, CO 81624
MLS# 8461076Listed by: REAL COLORADO PROPERTIES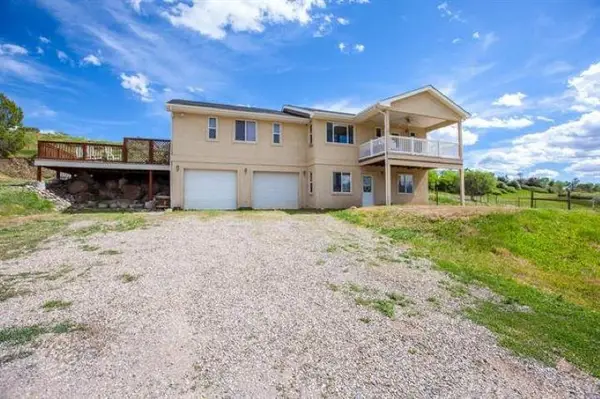 $730,000Active3 beds 3 baths2,336 sq. ft.
$730,000Active3 beds 3 baths2,336 sq. ft.900 Thistle Court, Collbran, CO 81624
MLS# 20253295Listed by: COLDWELL BANKER DISTINCTIVE PROPERTIES $295,000Active35.29 Acres
$295,000Active35.29 AcresTbd Overlook Drive, Collbran, CO 81624
MLS# 20253091Listed by: RE/MAX MOUNTAIN WEST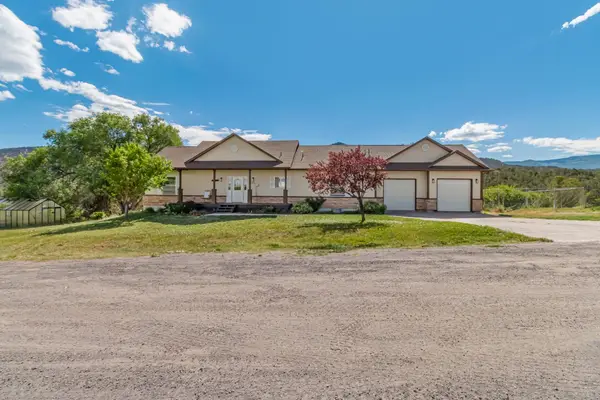 $589,000Active4 beds 3 baths2,125 sq. ft.
$589,000Active4 beds 3 baths2,125 sq. ft.14600 N Ouray Court, Collbran, CO 81624
MLS# 20253003Listed by: CHESNICK REALTY, LLC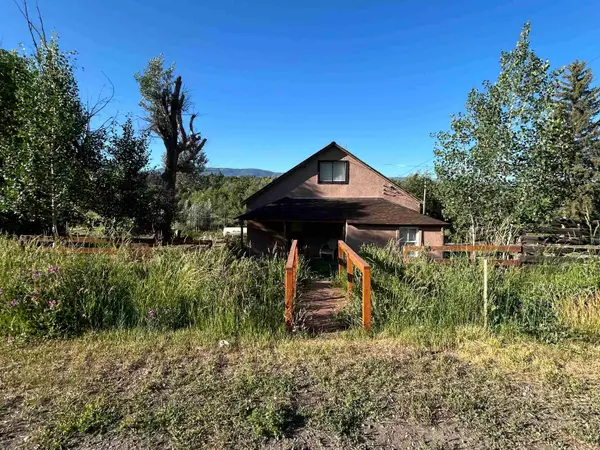 $264,900Pending2 beds 1 baths1,021 sq. ft.
$264,900Pending2 beds 1 baths1,021 sq. ft.16125 57 8/10 Road, Collbran, CO 81624
MLS# 20252880Listed by: KELLER WILLIAMS COLORADO WEST REALTY $805,000Active3 beds 3 baths1,750 sq. ft.
$805,000Active3 beds 3 baths1,750 sq. ft.53580 Highway 330, Collbran, CO 81624
MLS# 3765999Listed by: TRELORA REALTY, INC.
