528 Oakbrush Circle #2, Collbran, CO 81624
Local realty services provided by:Better Homes and Gardens Real Estate Kenney & Company
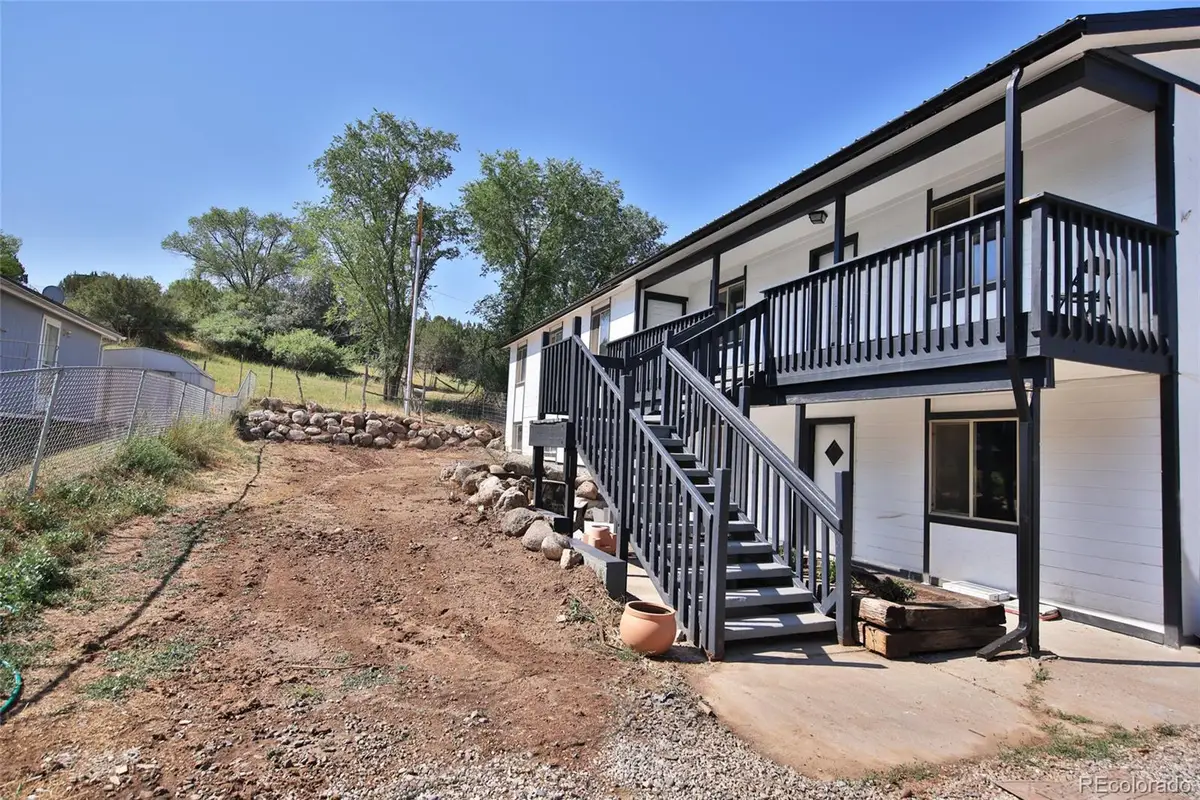
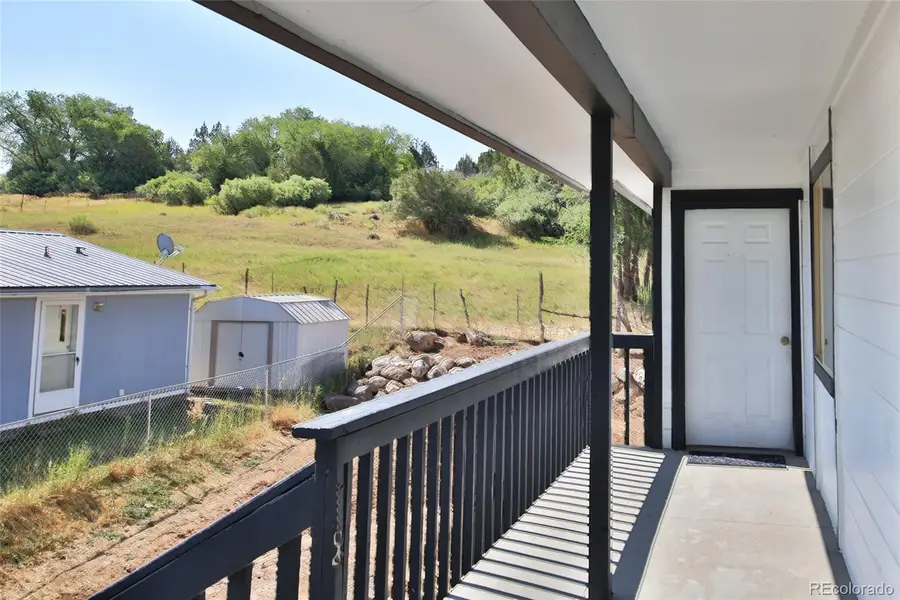
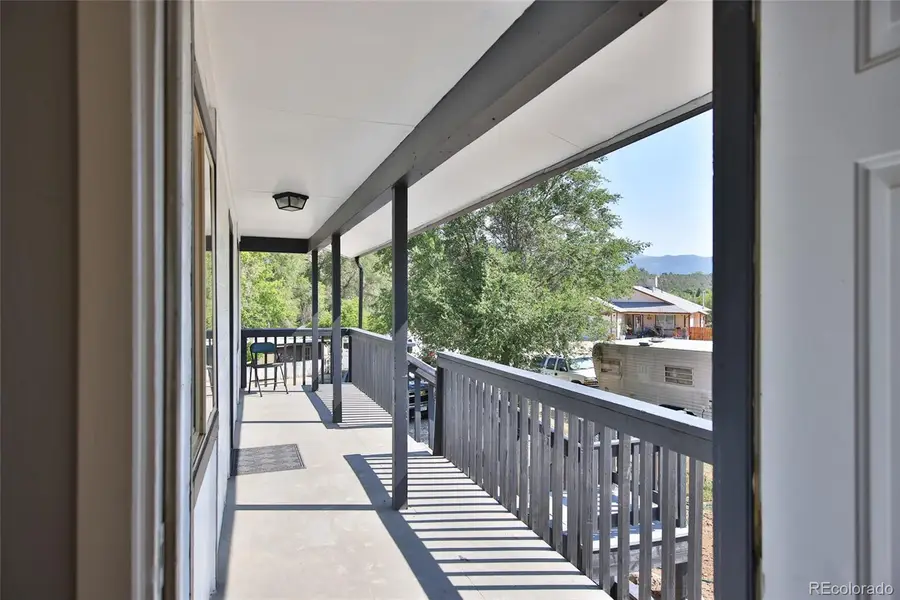
528 Oakbrush Circle #2,Collbran, CO 81624
$199,000
- 3 Beds
- 1 Baths
- 1,037 sq. ft.
- Single family
- Active
Listed by:julie pilandjuliepilandproperty@gmail.com,970-985-0913
Office:real colorado properties
MLS#:3944189
Source:ML
Price summary
- Price:$199,000
- Price per sq. ft.:$191.9
- Monthly HOA dues:$83.33
About this home
Located on the Western Slope of Colorado in the historic town of Collbran, this condo unit offers small town living with outdoor recreation in every direction within a short drive on the scenic routes along Highways 330 and 65 from the I-70 corridor. This recently upgraded 3 bedroom, full bath condo is on the second level and is located on a quiet cul de sac street with sloping hills behind the unit and Battlement Mesa Mountain range on the horizon. Walk into the open concept floor plan with new vinyl flooring complimented by the new paint color scheme and new light fixtures throughout the unit. Large kitchen with new oak cabinets and counters. Electric range with vent, new stainless steel double sink with new garbage disposal, double door fridge. Adjoining laundry room with washer/dryer, shelving. Full bath with new tile flooring, vanity and tub/shower. New carpet in bedrooms. Radiant ceiling heat with individual thermostats in each room. Enjoy the recently landscaped surrounding with shrubs and patio sitting area.
Contact an agent
Home facts
- Year built:1979
- Listing Id #:3944189
Rooms and interior
- Bedrooms:3
- Total bathrooms:1
- Full bathrooms:1
- Living area:1,037 sq. ft.
Heating and cooling
- Heating:Electric
Structure and exterior
- Roof:Composition
- Year built:1979
- Building area:1,037 sq. ft.
- Lot area:0.17 Acres
Schools
- High school:Plateau Valley
- Middle school:Plateau Valley
- Elementary school:Plateau Valley
Utilities
- Water:Public
- Sewer:Public Sewer
Finances and disclosures
- Price:$199,000
- Price per sq. ft.:$191.9
- Tax amount:$300 (2024)
New listings near 528 Oakbrush Circle #2
- New
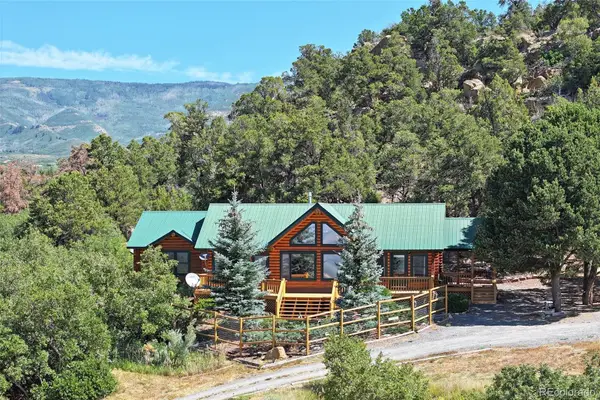 $1,150,000Active3 beds 2 baths1,780 sq. ft.
$1,150,000Active3 beds 2 baths1,780 sq. ft.18842 Kimball Creek Road, Collbran, CO 81624
MLS# 6506759Listed by: REAL COLORADO PROPERTIES - New
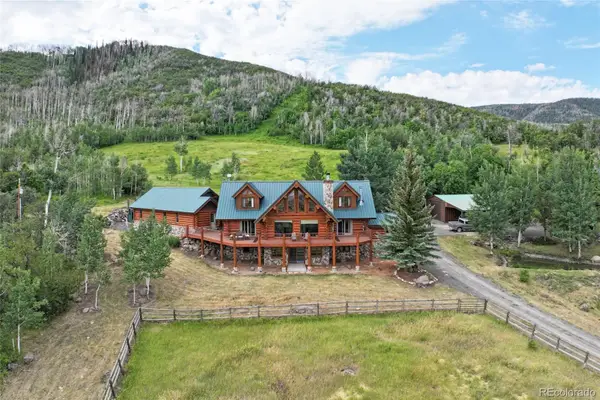 $2,190,000Active5 beds 5 baths4,352 sq. ft.
$2,190,000Active5 beds 5 baths4,352 sq. ft.10392 60 3/4 Road, Collbran, CO 81624
MLS# 6548518Listed by: REAL COLORADO PROPERTIES - New
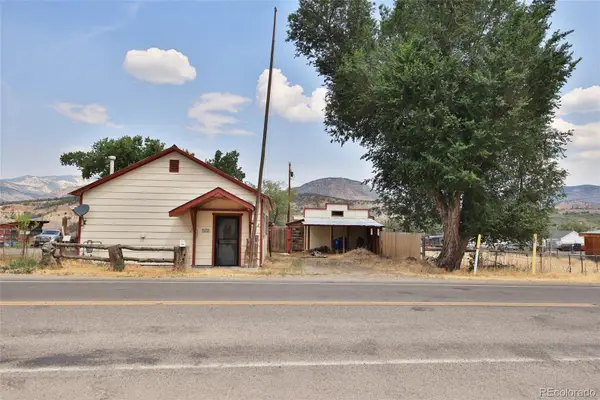 $169,000Active1 beds 1 baths926 sq. ft.
$169,000Active1 beds 1 baths926 sq. ft.57374 Highway 330, Collbran, CO 81624
MLS# 8461076Listed by: REAL COLORADO PROPERTIES 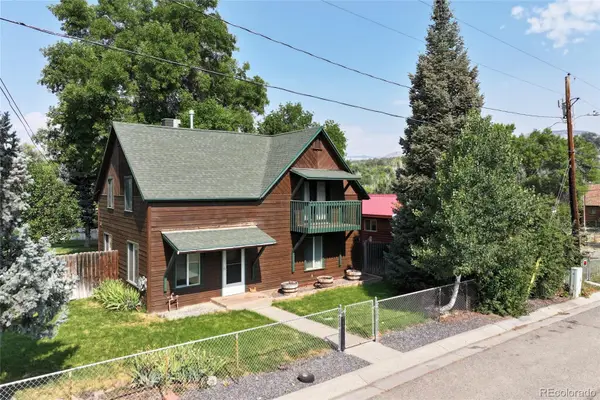 $337,500Pending4 beds 3 baths1,901 sq. ft.
$337,500Pending4 beds 3 baths1,901 sq. ft.3007 Orchard Avenue, Collbran, CO 81624
MLS# 8541931Listed by: REAL COLORADO PROPERTIES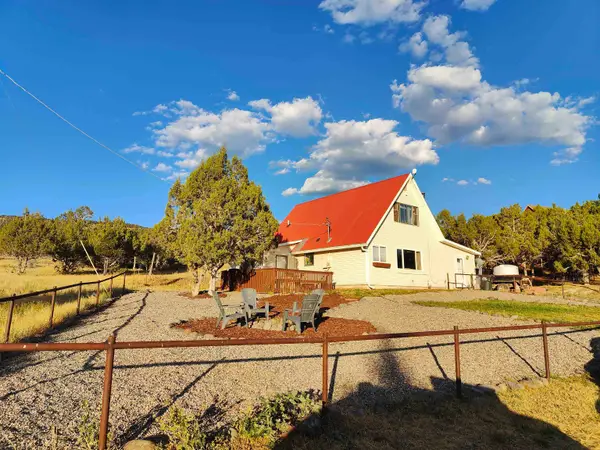 $325,000Pending3 beds 2 baths1,428 sq. ft.
$325,000Pending3 beds 2 baths1,428 sq. ft.15314 Red Mountain Lane, Collbran, CO 81624
MLS# 20253339Listed by: UNITED COUNTRY REAL COLORADO PROPERTIES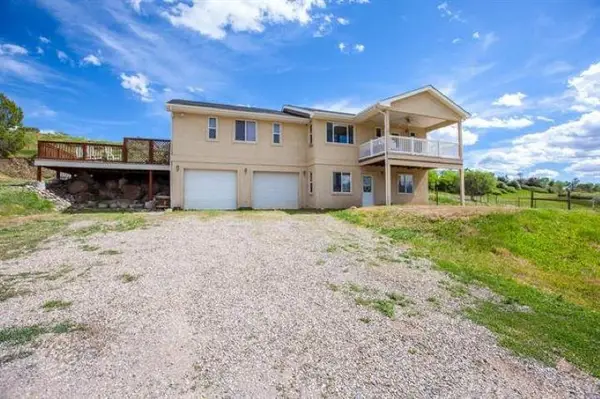 $730,000Active3 beds 3 baths2,336 sq. ft.
$730,000Active3 beds 3 baths2,336 sq. ft.900 Thistle Court, Collbran, CO 81624
MLS# 20253295Listed by: COLDWELL BANKER DISTINCTIVE PROPERTIES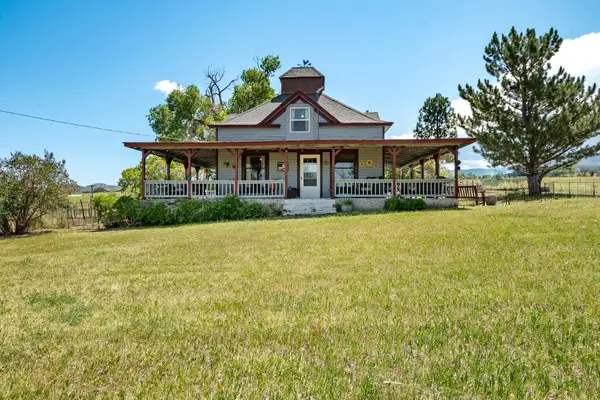 $459,000Pending3 beds 1 baths1,690 sq. ft.
$459,000Pending3 beds 1 baths1,690 sq. ft.12716 58 Road, Collbran, CO 81624
MLS# 20253297Listed by: HOMESMART REALTY PARTNERS $295,000Active35.29 Acres
$295,000Active35.29 AcresTbd Overlook Drive, Collbran, CO 81624
MLS# 20253091Listed by: RE/MAX MOUNTAIN WEST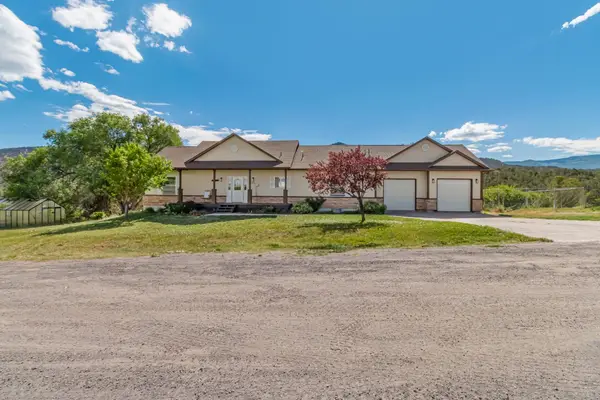 $605,000Active4 beds 3 baths2,125 sq. ft.
$605,000Active4 beds 3 baths2,125 sq. ft.14600 N Ouray Court, Collbran, CO 81624
MLS# 20253003Listed by: CHESNICK REALTY, LLC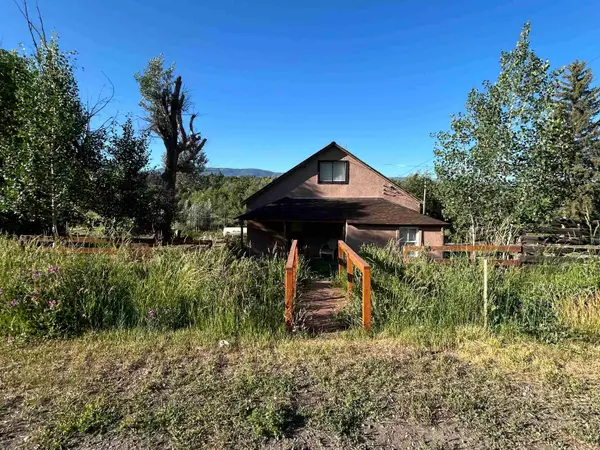 $264,900Pending2 beds 1 baths1,021 sq. ft.
$264,900Pending2 beds 1 baths1,021 sq. ft.16125 57 8/10 Road, Collbran, CO 81624
MLS# 20252880Listed by: KELLER WILLIAMS COLORADO WEST REALTY
