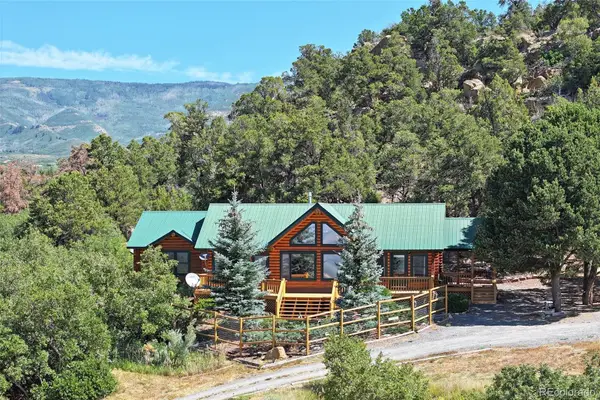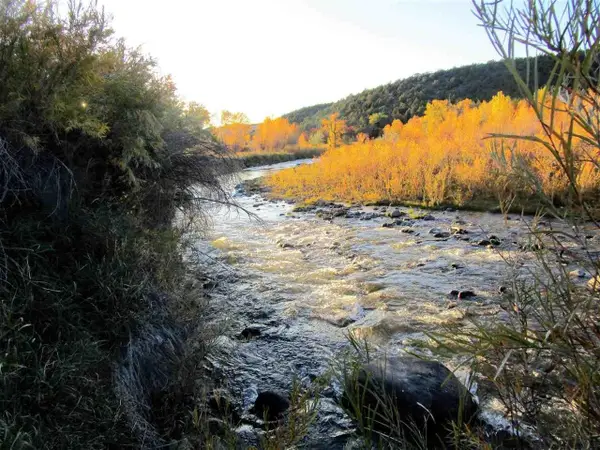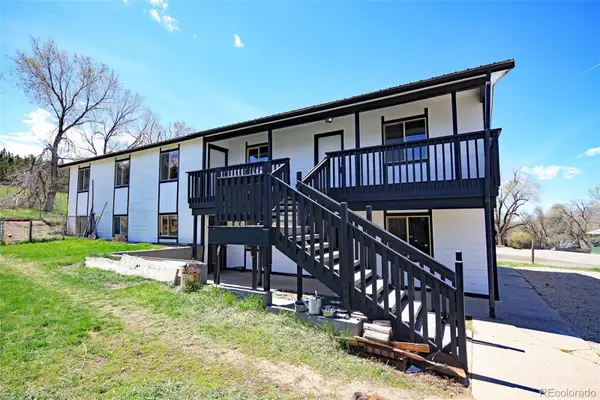57191 Me Road, Collbran, CO 81624
Local realty services provided by:Better Homes and Gardens Real Estate Kenney & Company
57191 Me Road,Collbran, CO 81624
$795,000
- 2 Beds
- 1 Baths
- 960 sq. ft.
- Single family
- Active
Listed by: julie pilandjuliepilandproperty@gmail.com,970-985-0913
Office: real colorado properties
MLS#:6035503
Source:ML
Price summary
- Price:$795,000
- Price per sq. ft.:$828.13
About this home
Year-round ag production and country living under Colorado skies. Western Colorado country home on 35.06 fully fenced acres with irrigation and a professional setup for specialty crops. The 960 sq ft home features a well-designed 1-bedroom floor plan with a spacious loft bedroom and a ¾ bath, showcasing unique custom craftsmanship that enhances an efficient country lifestyle, with the possibility to build an additional home and use the current home as an ADU (Accessory Dwelling Unit). An arched wooden door with embellished glass opens to a welcoming foyer with built-in bench, leading into a spacious open-concept living area with vaulted cross-beamed ceilings. Enjoy a modern kitchen with stainless steel appliances, handcrafted hardwood counters, breakfast bar, deep farmhouse sink, and wood cabinetry with built-in shelving nooks. Additional features include a pellet stove, convection wall heaters, under-stair storage, and wood laminate flooring throughout. The large bathroom offers a walk-in tiled shower, floor-to-ceiling storage, and a laundry area with high-efficiency washer and dryer, and tankless water heater. The spacious upstairs loft features a pine stairway and stained-glass light overlooking the living space. Enjoy outdoor living under pinyon pines, with stone steps and walkways leading to gardens and graveled roadways leading to three gas heated greenhouses with electric—two with water—designed for year-round ag production. The 3 greenhouses have all new exterior plastic. There is a dedicated plant propagation and harvest building which includes a cooler, and another building is outfitted with sectioned rooms for ag proficiency operations. The home has 200-amp electric service, with an additional 200-amp service to the greenhouses. Water storage includes two 1,000gallon cisterns for ag use, a 4000-gallon cistern for home use, plus a year-round pond. There is a well on the property, but it hasn’t been connected for use.
Contact an agent
Home facts
- Year built:2018
- Listing ID #:6035503
Rooms and interior
- Bedrooms:2
- Total bathrooms:1
- Living area:960 sq. ft.
Heating and cooling
- Heating:Electric
Structure and exterior
- Roof:Metal
- Year built:2018
- Building area:960 sq. ft.
- Lot area:35.06 Acres
Schools
- High school:Grand Mesa
- Middle school:Plateau Valley
- Elementary school:Plateau Valley
Utilities
- Water:Agricultural/Ditch Water, Cistern, Well
- Sewer:Septic Tank
Finances and disclosures
- Price:$795,000
- Price per sq. ft.:$828.13
- Tax amount:$1,333 (2024)
New listings near 57191 Me Road
 $249,000Active10.87 Acres
$249,000Active10.87 Acres58798 Delores Drive, Collbran, CO 81624
MLS# 20260347Listed by: UNITED COUNTRY REAL COLORADO PROPERTIES $219,000Active7.86 Acres
$219,000Active7.86 Acres555 Glenarm Avenue, Collbran, CO 81624
MLS# 20260341Listed by: UNITED COUNTRY REAL COLORADO PROPERTIES $708,100Active3 beds 3 baths2,336 sq. ft.
$708,100Active3 beds 3 baths2,336 sq. ft.900 Thistle Court, Collbran, CO 81624
MLS# 20260331Listed by: REALTY ONE GROUP WESTERN SLOPE $950,000Active3 beds 2 baths1,780 sq. ft.
$950,000Active3 beds 2 baths1,780 sq. ft.18842 Kimball Creek Road, Collbran, CO 81624
MLS# 6506759Listed by: REAL COLORADO PROPERTIES $790,000Active3 beds 3 baths1,750 sq. ft.
$790,000Active3 beds 3 baths1,750 sq. ft.53580 Highway 330, Collbran, CO 81624
MLS# 3765999Listed by: TRELORA REALTY, INC. $699,000Active3 beds 2 baths1,972 sq. ft.
$699,000Active3 beds 2 baths1,972 sq. ft.58590 Pe 3/10 Road, Collbran, CO 81624
MLS# 9891502Listed by: REAL COLORADO PROPERTIES $200,000Active7.03 Acres
$200,000Active7.03 AcresTBD Highway 330, Collbran, CO 81624
MLS# 20250687Listed by: GREYHOUND REAL ESTATE $499,000Active10 beds 4 baths3,456 sq. ft.
$499,000Active10 beds 4 baths3,456 sq. ft.528 Oakbrush Circle, Collbran, CO 81624
MLS# 7750750Listed by: REAL COLORADO PROPERTIES $36,000Active1.11 Acres
$36,000Active1.11 Acres14495 Scott Loop, Collbran, CO 81624
MLS# 20245509Listed by: UNITED COUNTRY REAL COLORADO PROPERTIES

