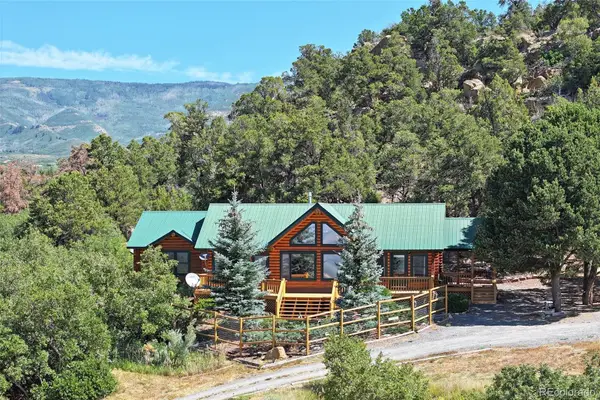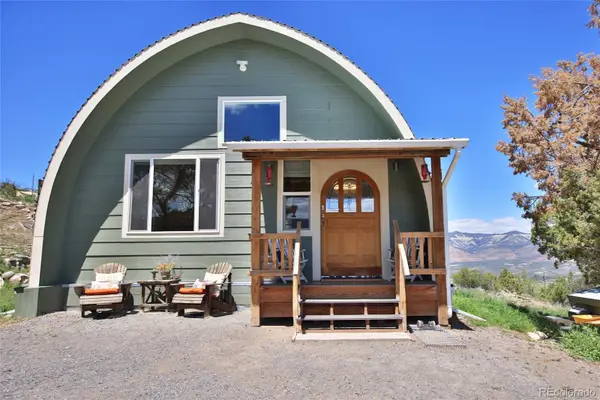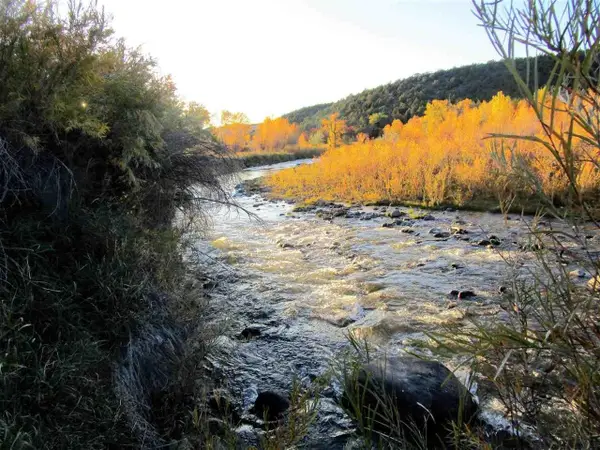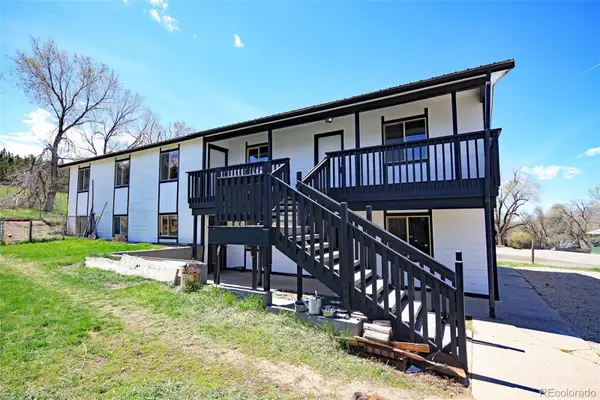58590 Pe 3/10 Road, Collbran, CO 81624
Local realty services provided by:Better Homes and Gardens Real Estate Kenney & Company
58590 Pe 3/10 Road,Collbran, CO 81624
$699,000
- 3 Beds
- 2 Baths
- 1,972 sq. ft.
- Single family
- Active
Listed by: julie pilandjuliepilandproperty@gmail.com,970-985-0913
Office: real colorado properties
MLS#:9891502
Source:ML
Price summary
- Price:$699,000
- Price per sq. ft.:$354.46
About this home
Located just outside the mountain town of Collbran, this 1.5-story Victorian-style home sits on 4.06 irrigated acres with fenced and cross-fenced pastures—perfect for animals, gardening, or quiet country living. The 1,972 sq ft home features 3 bedrooms,2 bathrooms, a sunroom, and a basement that is used for storage. Step inside from the covered Trex deck porch into a spacious laundry/mudroom with a front-load washer and dryer. The open-concept living area includes a well-equipped kitchen with newer stainless-steel appliances, ample cabinetry, laminate countertops, and a breakfast bar. The adjoining dining and living rooms feature wood-paneled walls, wood trim, and a cozy wood stove. Sliding doors lead to a bright enclosed sunroom with indoor/outdoor access and a built-in pet door. Two main-level bedrooms share a full bath, while the upper-level primary suite offers a private balcony, ¾ bath, and attached sitting/office area. A full basement provides extra storage space and built-in shelving. Home features include hardwood, tile, and carpet flooring, ceiling fans, forced air heat, electric baseboard and forced air heat, water softener, and heated leaf-guard gutters. Outside you'll find mature landscaping, flowerbeds, a firepit, and an underground sprinkler system. A wooden footbridge crosses seasonal irrigation water to reach the fenced pastures and a38x26 barn with hay loft. Additional outbuildings include a repurposed structure with storage bays and a chicken coop, an oversized 2-car detached garage with workspace, and an RV carport with metal roof and screen enclosure. Private, quiet setting at the end of a side road, yet just minutes to Collbran for schools, services, and recreation. Panoramic views of GrandMesa, Battlement Mesa, Land’s End, and Chalk Mountain complete this idyllic Colorado property. Perfect location that offers quiet & solitude yet close to town and just minutes to all the outdoor recreation.
Contact an agent
Home facts
- Year built:1900
- Listing ID #:9891502
Rooms and interior
- Bedrooms:3
- Total bathrooms:2
- Full bathrooms:1
- Living area:1,972 sq. ft.
Heating and cooling
- Heating:Baseboard, Electric, Forced Air, Natural Gas, Wood Stove
Structure and exterior
- Roof:Metal
- Year built:1900
- Building area:1,972 sq. ft.
- Lot area:4.06 Acres
Schools
- High school:Plateau Valley
- Middle school:Plateau Valley
- Elementary school:Plateau Valley
Utilities
- Water:Public
- Sewer:Septic Tank
Finances and disclosures
- Price:$699,000
- Price per sq. ft.:$354.46
- Tax amount:$1,915 (2024)
New listings near 58590 Pe 3/10 Road
 $249,000Active10.87 Acres
$249,000Active10.87 Acres58798 Delores Drive, Collbran, CO 81624
MLS# 20260347Listed by: UNITED COUNTRY REAL COLORADO PROPERTIES $219,000Active7.86 Acres
$219,000Active7.86 Acres555 Glenarm Avenue, Collbran, CO 81624
MLS# 20260341Listed by: UNITED COUNTRY REAL COLORADO PROPERTIES $708,100Active3 beds 3 baths2,336 sq. ft.
$708,100Active3 beds 3 baths2,336 sq. ft.900 Thistle Court, Collbran, CO 81624
MLS# 20260331Listed by: REALTY ONE GROUP WESTERN SLOPE $950,000Active3 beds 2 baths1,780 sq. ft.
$950,000Active3 beds 2 baths1,780 sq. ft.18842 Kimball Creek Road, Collbran, CO 81624
MLS# 6506759Listed by: REAL COLORADO PROPERTIES $790,000Active3 beds 3 baths1,750 sq. ft.
$790,000Active3 beds 3 baths1,750 sq. ft.53580 Highway 330, Collbran, CO 81624
MLS# 3765999Listed by: TRELORA REALTY, INC. $795,000Active2 beds 1 baths960 sq. ft.
$795,000Active2 beds 1 baths960 sq. ft.57191 Me Road, Collbran, CO 81624
MLS# 6035503Listed by: REAL COLORADO PROPERTIES $200,000Active7.03 Acres
$200,000Active7.03 AcresTBD Highway 330, Collbran, CO 81624
MLS# 20250687Listed by: GREYHOUND REAL ESTATE $499,000Active10 beds 4 baths3,456 sq. ft.
$499,000Active10 beds 4 baths3,456 sq. ft.528 Oakbrush Circle, Collbran, CO 81624
MLS# 7750750Listed by: REAL COLORADO PROPERTIES $36,000Active1.11 Acres
$36,000Active1.11 Acres14495 Scott Loop, Collbran, CO 81624
MLS# 20245509Listed by: UNITED COUNTRY REAL COLORADO PROPERTIES

