10475 Raygor Road, Colorado Springs, CO 80908
Local realty services provided by:Better Homes and Gardens Real Estate Kenney & Company
10475 Raygor Road,Colorado Springs, CO 80908
$690,000
- 3 Beds
- 3 Baths
- - sq. ft.
- Single family
- Sold
Listed by: tiffany canadySales@NestWise.org,719-999-5789
Office: real broker, llc. dba real
MLS#:4524420
Source:ML
Sorry, we are unable to map this address
Price summary
- Price:$690,000
About this home
Welcome to 10475 Raygor Rd, a modern homestead retreat built for Colorado living — offering 4.75 level acres, RR-5 zoning, and no HOA in the desirable Black Forest/Falcon corridor. Tucked just 10 minutes from shopping, restaurants, and Starbucks, and only 2–3 miles from Section 16 and The Pineries Open Space for horseback riding, mountain biking, and hiking, this property is the perfect blend of lifestyle and location. Built for durability and peace of mind, this home features 29-gauge steel roof and siding for maximum protection against the elements — including hail — plus vinyl windows installed in 2022. Enjoy additional versatility with a 50-amp RV hookup and septic clean-out port, as well as a private retention pond, paved driveway, and space for animals, gardens, or outbuildings. Inside, you'll find thoughtful updates throughout: brand-new luxury vinyl plank flooring, new granite countertops, updated vanities and fixtures, fresh paint, and new carpet in all bedrooms. The flexible floor plan includes 3 bedrooms, 3 baths, a dedicated washroom, and a spacious loft above the garage that’s perfect for a home office, studio, or guest suite. With high-speed internet, an attached 2-car garage, and room to grow, this move-in ready home offers the lifestyle today’s buyers crave — space, freedom, and functionality just outside the city. Come explore your next chapter. Schedule a private tour today!
Contact an agent
Home facts
- Year built:1985
- Listing ID #:4524420
Rooms and interior
- Bedrooms:3
- Total bathrooms:3
- Full bathrooms:2
Heating and cooling
- Cooling:Central Air
- Heating:Forced Air, Natural Gas
Structure and exterior
- Roof:Metal
- Year built:1985
Schools
- High school:Falcon
- Middle school:Falcon
- Elementary school:Bennett Ranch
Utilities
- Water:Private, Well
- Sewer:Septic Tank
Finances and disclosures
- Price:$690,000
- Tax amount:$2,820 (2024)
New listings near 10475 Raygor Road
- New
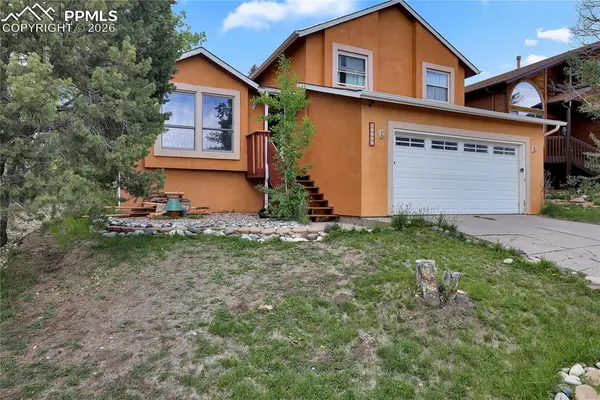 $435,000Active4 beds 3 baths2,316 sq. ft.
$435,000Active4 beds 3 baths2,316 sq. ft.5050 Copernicus Way, Colorado Springs, CO 80917
MLS# 7941050Listed by: FATHOM REALTY COLORADO LLC - New
 $575,000Active4 beds 2 baths1,990 sq. ft.
$575,000Active4 beds 2 baths1,990 sq. ft.714 E High Street, Colorado Springs, CO 80903
MLS# 9634972Listed by: GREAT COLORADO HOMES, INC. - Coming Soon
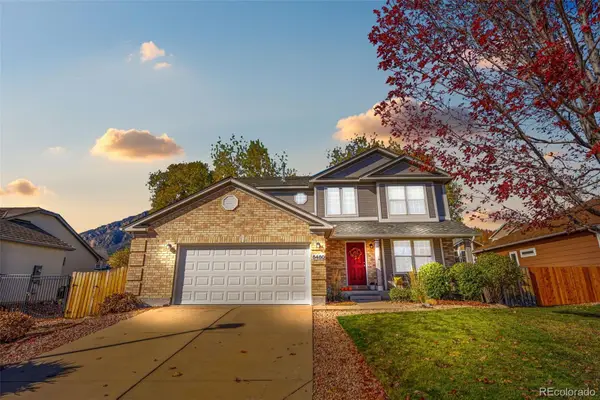 $725,000Coming Soon4 beds 4 baths
$725,000Coming Soon4 beds 4 baths5480 Backglen Drive, Colorado Springs, CO 80906
MLS# 5713836Listed by: COMPASS - DENVER - New
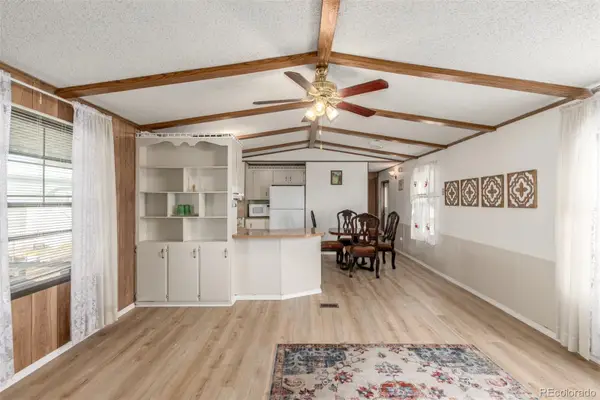 $65,000Active3 beds 2 baths1,120 sq. ft.
$65,000Active3 beds 2 baths1,120 sq. ft.2840 S Circle Drive, Colorado Springs, CO 80906
MLS# 7728713Listed by: KELLER WILLIAMS ADVANTAGE REALTY LLC - New
 $479,900Active5 beds 3 baths3,029 sq. ft.
$479,900Active5 beds 3 baths3,029 sq. ft.8258 Firethorn Drive, Colorado Springs, CO 80925
MLS# 7576734Listed by: PERFORMANCE PLUS REALTY INC - New
 $675,000Active5 beds 3 baths2,237 sq. ft.
$675,000Active5 beds 3 baths2,237 sq. ft.5226 Rocking R Drive, Colorado Springs, CO 80915
MLS# 8734258Listed by: WELCOME HOME CO, INC. - New
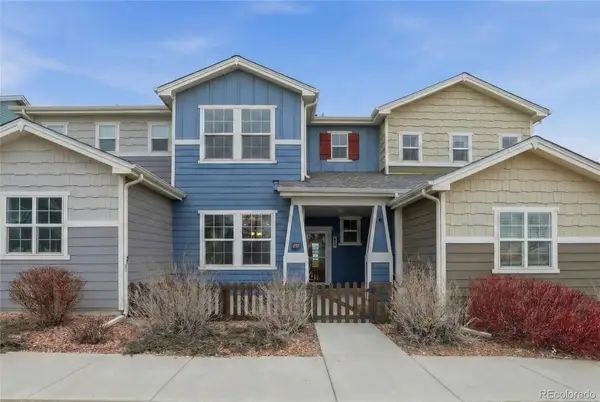 $390,000Active3 beds 3 baths1,363 sq. ft.
$390,000Active3 beds 3 baths1,363 sq. ft.80 S Olympian Drive, Colorado Springs, CO 80905
MLS# 5146591Listed by: KELLER WILLIAMS PREMIER REALTY, LLC - New
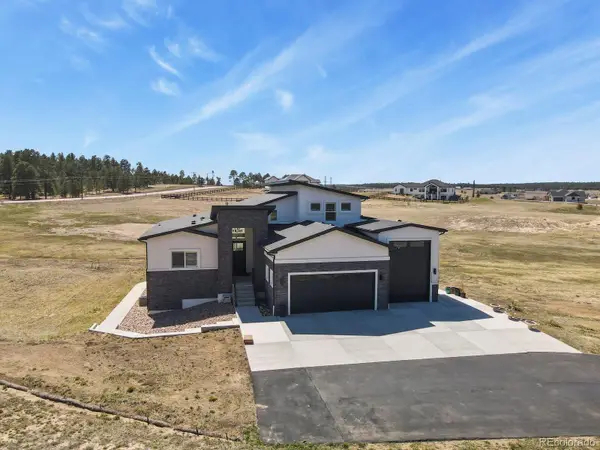 $1,475,000Active6 beds 5 baths4,894 sq. ft.
$1,475,000Active6 beds 5 baths4,894 sq. ft.11073 Mosey Trail, Colorado Springs, CO 80908
MLS# 6640870Listed by: HOMESMART - New
 $125,000Active3 beds 2 baths1,512 sq. ft.
$125,000Active3 beds 2 baths1,512 sq. ft.1095 Western, Colorado Springs, CO 80915
MLS# 8072056Listed by: REAL BROKER, LLC DBA REAL - New
 $172,000Active2 beds 1 baths869 sq. ft.
$172,000Active2 beds 1 baths869 sq. ft.6633 W Dublin Loop #4, Colorado Springs, CO 80918
MLS# 1814157Listed by: SHOREWOOD REAL ESTATE SOCO
