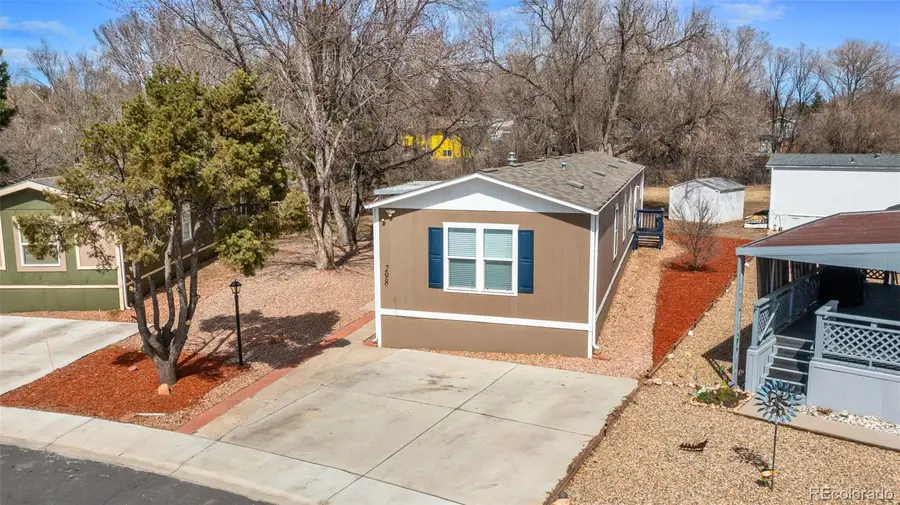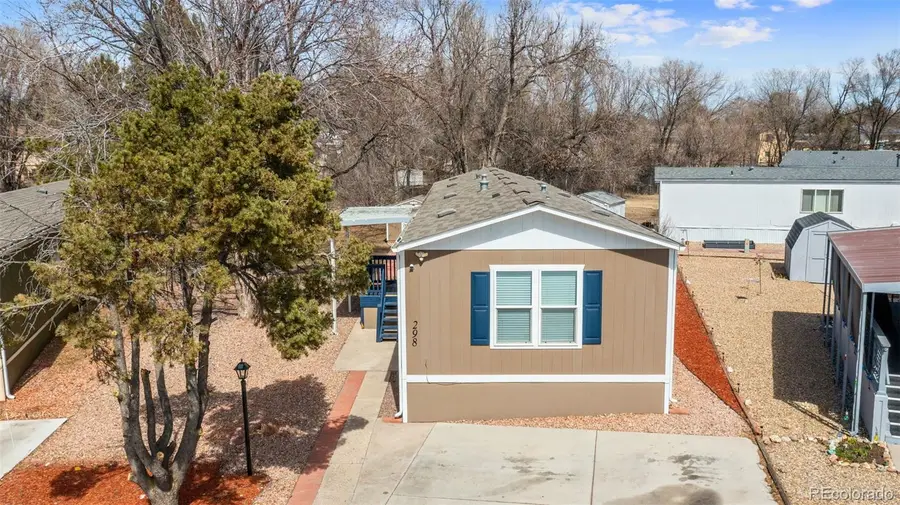1095 Western Drive, Colorado Springs, CO 80915
Local realty services provided by:Better Homes and Gardens Real Estate Kenney & Company



1095 Western Drive,Colorado Springs, CO 80915
$150,000
- 3 Beds
- 2 Baths
- 1,368 sq. ft.
- Mobile / Manufactured
- Pending
Listed by:celina ortizcelinaortizsellscolorado@gmail.com,719-644-9513
Office:real broker, llc. dba real
MLS#:7818965
Source:ML
Price summary
- Price:$150,000
- Price per sq. ft.:$109.65
About this home
Welcome to this charming and well maintained 3 bedroom, 2 bathroom single wide mobile home, believed to be built in 2017. What sets this home apart is the privacy it offers no neighbors behind you, providing a peaceful and serene backyard setting. The home features nearly new appliances, less than a year old, and an AC unit to keep you cool during those warm summer months. The furnace and water heater have also been recently serviced, giving you added peace of mind. Conveniently located near shopping, dining, and military installations, everything you need is just a short drive away. Nestled in the beautiful and well-kept community of The Springs, residents enjoy fantastic amenities, including a clubhouse for gatherings, a sparkling pool, a playground, and a park. This lovingly cared for home is ready to welcome its next owner schedule your showing today and make it your own.
Contact an agent
Home facts
- Year built:2017
- Listing Id #:7818965
Rooms and interior
- Bedrooms:3
- Total bathrooms:2
- Full bathrooms:1
- Living area:1,368 sq. ft.
Heating and cooling
- Cooling:Central Air
- Heating:Forced Air
Structure and exterior
- Roof:Composition
- Year built:2017
- Building area:1,368 sq. ft.
Schools
- High school:Mitchell
- Middle school:Swigert
- Elementary school:Henry
Utilities
- Water:Public
- Sewer:Public Sewer
Finances and disclosures
- Price:$150,000
- Price per sq. ft.:$109.65
- Tax amount:$32 (2024)
New listings near 1095 Western Drive
- New
 $55,000Active3 beds 2 baths924 sq. ft.
$55,000Active3 beds 2 baths924 sq. ft.205 N Murray Blvd #11, Colorado Springs, CO 80916
MLS# 234102Listed by: RE/MAX ASSOCIATES - New
 $415,000Active3 beds 3 baths1,484 sq. ft.
$415,000Active3 beds 3 baths1,484 sq. ft.10014 Poppy Mallow Point, Colorado Springs, CO 80924
MLS# 1212445Listed by: THE PLATINUM GROUP - New
 $395,000Active3 beds 2 baths1,411 sq. ft.
$395,000Active3 beds 2 baths1,411 sq. ft.534 Marquette Drive, Colorado Springs, CO 80911
MLS# 4141432Listed by: LPT REALTY LLC - New
 $450,000Active4 beds 3 baths1,747 sq. ft.
$450,000Active4 beds 3 baths1,747 sq. ft.3525 Flying Horse Road, Colorado Springs, CO 80922
MLS# 4158494Listed by: RE/MAX REAL ESTATE GROUP LLC - New
 $350,000Active3 beds 3 baths1,894 sq. ft.
$350,000Active3 beds 3 baths1,894 sq. ft.2244 Abiding Point, Colorado Springs, CO 80918
MLS# 7100559Listed by: YOUR NEIGHBORHOOD REALTY, INC. - New
 $345,000Active3 beds 2 baths1,258 sq. ft.
$345,000Active3 beds 2 baths1,258 sq. ft.4272 Marlow Circle, Colorado Springs, CO 80916
MLS# 8925358Listed by: EQUITY COLORADO REAL ESTATE - New
 $2,495,000Active2 beds 4 baths4,515 sq. ft.
$2,495,000Active2 beds 4 baths4,515 sq. ft.2916 Carriage Manor Point, Colorado Springs, CO 80906
MLS# 9394885Listed by: BROADMOOR PROPERTIES - New
 $350,000Active3 beds 3 baths1,894 sq. ft.
$350,000Active3 beds 3 baths1,894 sq. ft.2244 Abiding Point, Colorado Springs, CO 80918
MLS# 2562126Listed by: YOUR NEIGHBORHOOD REALTY INC - New
 $355,000Active3 beds 2 baths1,824 sq. ft.
$355,000Active3 beds 2 baths1,824 sq. ft.7233 River Bend Road, Colorado Springs, CO 80911
MLS# 1116146Listed by: THE PLATINUM GROUP - New
 $430,000Active3 beds 2 baths2,105 sq. ft.
$430,000Active3 beds 2 baths2,105 sq. ft.4861 Sand Ripples Lane, Colorado Springs, CO 80922
MLS# 1524487Listed by: BETTER HOMES AND GARDENS REAL ESTATE KENNEY & COMPANY
